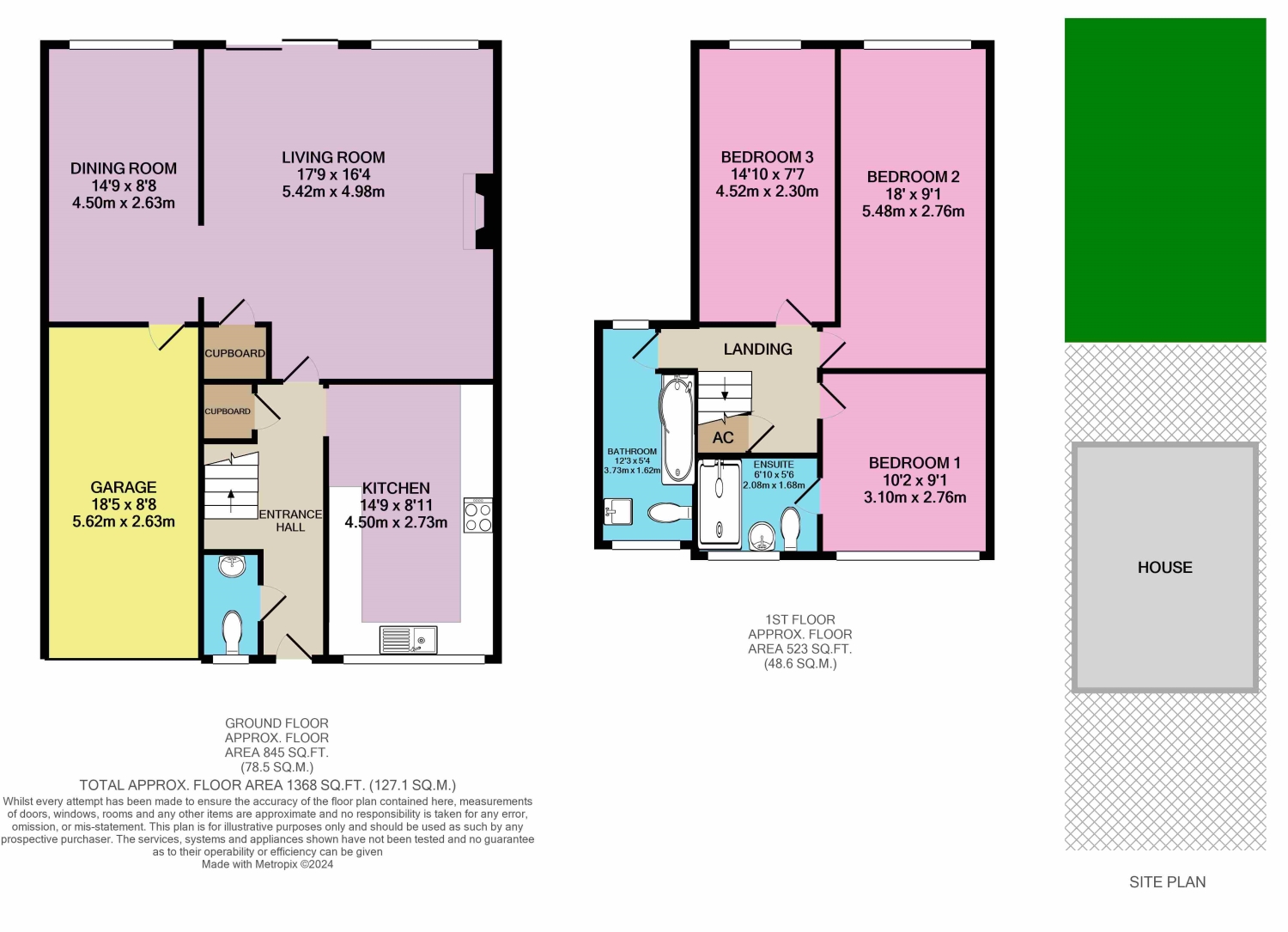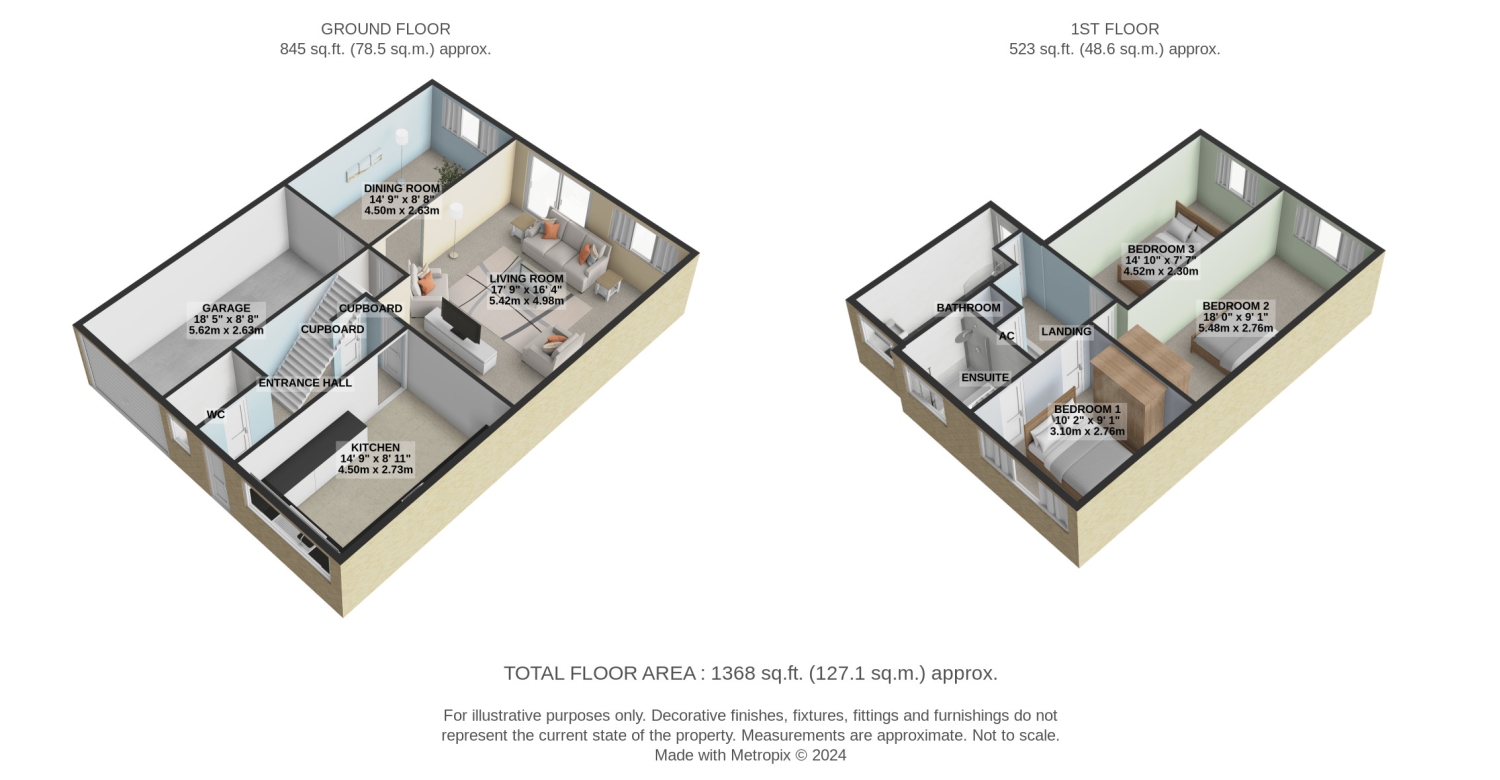Detached house for sale in The Stile, Heath And Reach LU7
Just added* Calls to this number will be recorded for quality, compliance and training purposes.
Property features
- Village Location
- Quiet Cul-De-Sac
- On The Doorstep Of Rushmere Country Park
- Close To Shops & Amenities
- Close To The Train Station
- Three Double Bedrooms - Vaulted Ceilings!
- Large Garage - Could Be Converted (STPP)
- Private Landscaped Garden
- Spacious Reception Rooms
- Call 24/7 To Book A Viewing
Property description
A Spacious Three Double Bedroom Detached Family Home in Charming Heath & Reach. Discover this extended gem nestled in a quiet cul-de-sac in the picturesque village of Heath & Reach. Perfectly positioned within walking distance of Rushmere Country Park, this property offers a delightful blend of rural tranquillity and commuter convenience with quick access to the A5, A421, and M1.
Location, Location, Location!
Heath & Reach, straddling the Bedfordshire and Buckinghamshire border, boasts excellent road links including the A5, A421, A505, and M1. Just a short drive takes you to Leighton Buzzard town centre or Milton Keynes. The village itself offers a variety of local amenities, including a co-op, the sought-after St. Leonards Lower School, the Axe & Compass Pub, and Thrift Road recreational ground. Plus, the stunning Rushmere and Stockgrove Country Parks are just around the corner, perfect for outdoor enthusiasts.
Spacious and Versatile Accommodation
This inviting home features three double bedrooms, two reception rooms, and two bathrooms spread over two floors. The ground floor welcomes you with an entrance hallway, a handy downstairs WC, and a modern kitchen/breakfast room with ample appliance space. The spacious living room is perfect for family gatherings, while the separate dining room offers a more formal dining experience. There's also access to the integral garage, which has the potential for conversion subject to planning permission.
Upstairs, you'll find three generous double bedrooms. The master and second bedrooms have been thoughtfully extended and have wonderful vaulted ceilings, and bedroom three boasts an en suite shower room. A newly refitted three-piece family bathroom, extended over the garage, completes the upper level.
Beautifully Landscaped Gardens
Set on a good-sized plot, this home offers a landscaped rear garden featuring a paved patio seating area and steps leading up to a raised lawn. Fully enclosed by timber fencing and adorned with decorative borders and railway-style sleepers, this garden is an ideal space for outdoor relaxation and entertaining.
Ample Parking
The front of the property includes a driveway providing off-road parking for multiple vehicles, ensuring convenience for all.
Experience the perfect blend of rural charm and modern convenience in this delightful Heath & Reach home. Don't miss the opportunity to make it yours!
I know, I know, it's hard to resist the perfect blend of rural charm and modern convenience in this delightful Heath & Reach home. So, to secure your viewing make sure to reach out to the awesome folks at EweMove Leighton Buzzard. They're available 24/7 because let's face it, house hunting doesn't always stick to regular office hours. Give 'em a call or hop online, and get ready to make this home your own!
Now, grab that virtual magnifying glass and take a peek at the floor plans, virtual tour and browse those jaw-dropping photographs.
Entrance Hall
Living Room
5.42m x 4.98m - 17'9” x 16'4”
Dining Room
4.5m x 2.63m - 14'9” x 8'8”
Kitchen
4.5m x 2.73m - 14'9” x 8'11”
Downstairs WC
Bedroom 1
3.1m x 2.76m - 10'2” x 9'1”
Ensuite
2.08m x 1.68m - 6'10” x 5'6”
Bedroom 2
5.48m x 2.76m - 17'12” x 9'1”
Bedroom 3
4.52m x 2.3m - 14'10” x 7'7”
Bathroom
3.73m x 1.62m - 12'3” x 5'4”
Rear Garden
Double Driveway
Garage
5.62m x 2.63m - 18'5” x 8'8”
Property info
For more information about this property, please contact
EweMove Sales & Lettings - Leighton Buzzard, LU7 on +44 1525 204836 * (local rate)
Disclaimer
Property descriptions and related information displayed on this page, with the exclusion of Running Costs data, are marketing materials provided by EweMove Sales & Lettings - Leighton Buzzard, and do not constitute property particulars. Please contact EweMove Sales & Lettings - Leighton Buzzard for full details and further information. The Running Costs data displayed on this page are provided by PrimeLocation to give an indication of potential running costs based on various data sources. PrimeLocation does not warrant or accept any responsibility for the accuracy or completeness of the property descriptions, related information or Running Costs data provided here.





























.png)
