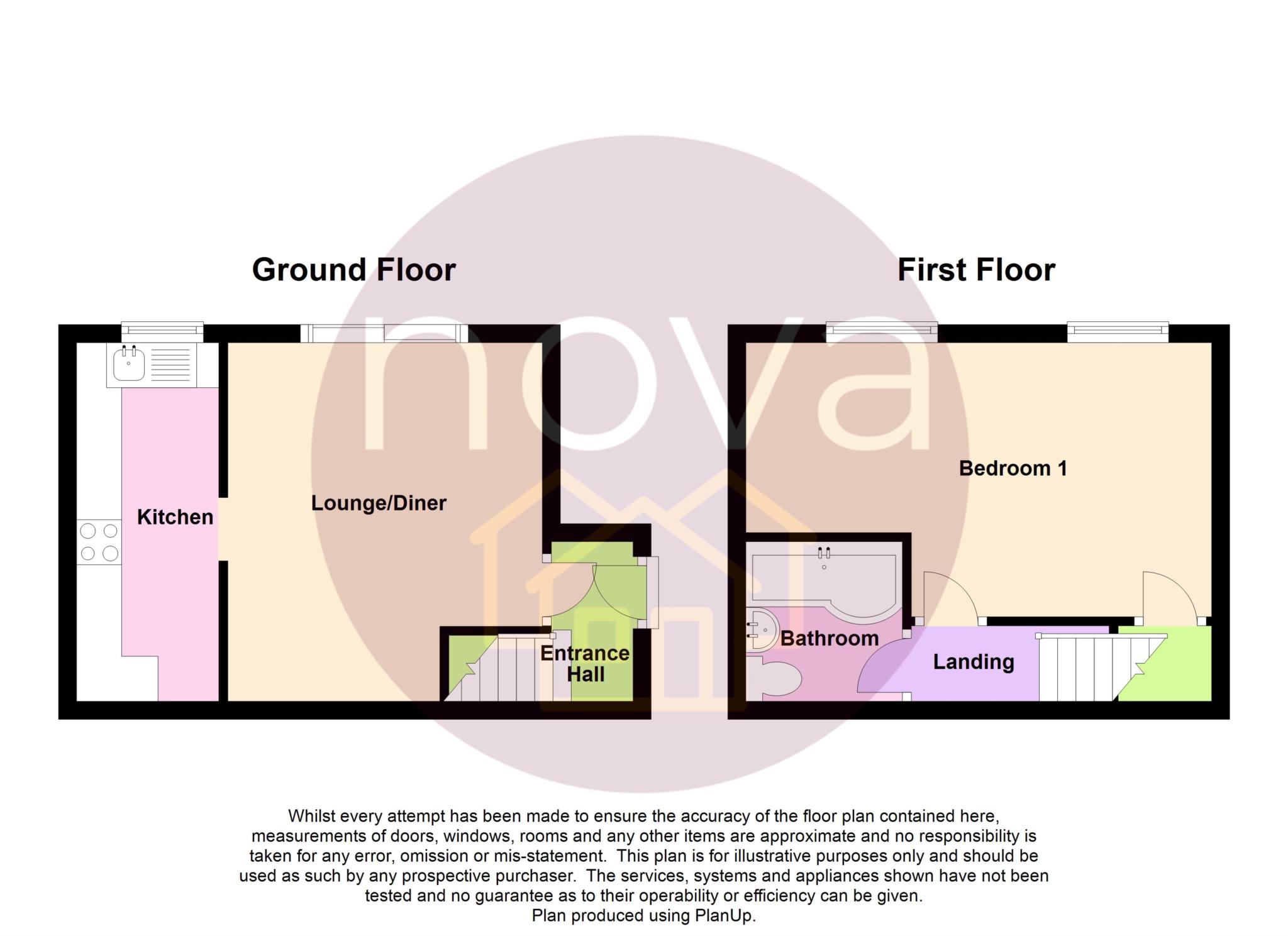End terrace house for sale in Cambourne Close, Badgers Wood PL5
* Calls to this number will be recorded for quality, compliance and training purposes.
Property features
- End terraced home
- One double bedroom
- Lounge/diner
- Kitchen
- Bathroom
- Gas CH & double glazing
- Enclosed rear garden
- Separate workshop/office
- Allocated parking
- Ideal first time or buy to let investment
Property description
Nestled in a tranquil cul-de-sac, this charming end-of-terrace home presents a unique opportunity for first-time buyers or those looking to downsize. The property boasts a spacious double bedroom, situated on the first floor, offering picturesque views of the rear and garden. The ground floor welcomes you with an inviting entrance hallway leading to a comfortable lounge/diner, perfect for relaxation or entertaining. The adjacent fitted kitchen is both functional and stylish, catering to your culinary needs.
One of the highlights of this home is the impressive corner plot garden, an expansive outdoor space offering endless possibilities for leisure or gardening enthusiasts. The garden also features a large outbuilding, equipped with power and light, making it an ideal space for a home gym, office, or creative studio. Additionally, the property benefits from off-road parking, ensuring convenience for residents. Ready for immediate viewings, this delightful house is a rare find in a sought-after location, combining comfort, style, and potential in one package.
Ground Floor
Entrance Hall
Double radiator, stairs rising to the first-floor landing, uPVC double glazed door to the front, door to:
Lounge/Diner
3.98m (13'1") max x 3.49m (11'5")
Double radiator, uPVC double glazed sliding patio doors opening onto the rear garden, through to:
Kitchen
3.98m (13'1") x 1.58m (5'2")
Fitted with a matching range of base and eye level units with worktop space over, stainless steel sink unit with single drainer and mixer tap, plumbing for automatic washing machine, space for fridge/freezer, built-in electric fan assisted oven, built-in four ring hob, uPVC double glazed window to the rear.
First Floor
Landing
Door to:
Bedroom 1
5.17m (16'11") x 3.04m (10') max
Two uPVC double glazed windows to the rear, double radiator, built in storage cupboard.
Bathroom
Fitted with three-piece suite comprising panelled bath with fitted electric shower above pedestal wash hand basin and low-level WC, tiled surround.
Outside
The house has a small front garden, whilst at side there is an enclosed garden of good size with timber decked area off the living room.
Workshop/Office
16' 9" x 9' 4" (5.11m x 2.86m)
A block-built building with flat roof and has uPVC windows and door.
Parking
There is an allocated parking space for one car.
What3words /// smug.fight.thin
Notice
Please note we have not tested any apparatus, fixtures, fittings, or services. Interested parties must undertake their own investigation into the working order of these items. All measurements are approximate and photographs provided for guidance only.
Property info
For more information about this property, please contact
Novahomes, PL6 on +44 1752 358178 * (local rate)
Disclaimer
Property descriptions and related information displayed on this page, with the exclusion of Running Costs data, are marketing materials provided by Novahomes, and do not constitute property particulars. Please contact Novahomes for full details and further information. The Running Costs data displayed on this page are provided by PrimeLocation to give an indication of potential running costs based on various data sources. PrimeLocation does not warrant or accept any responsibility for the accuracy or completeness of the property descriptions, related information or Running Costs data provided here.























.png)

