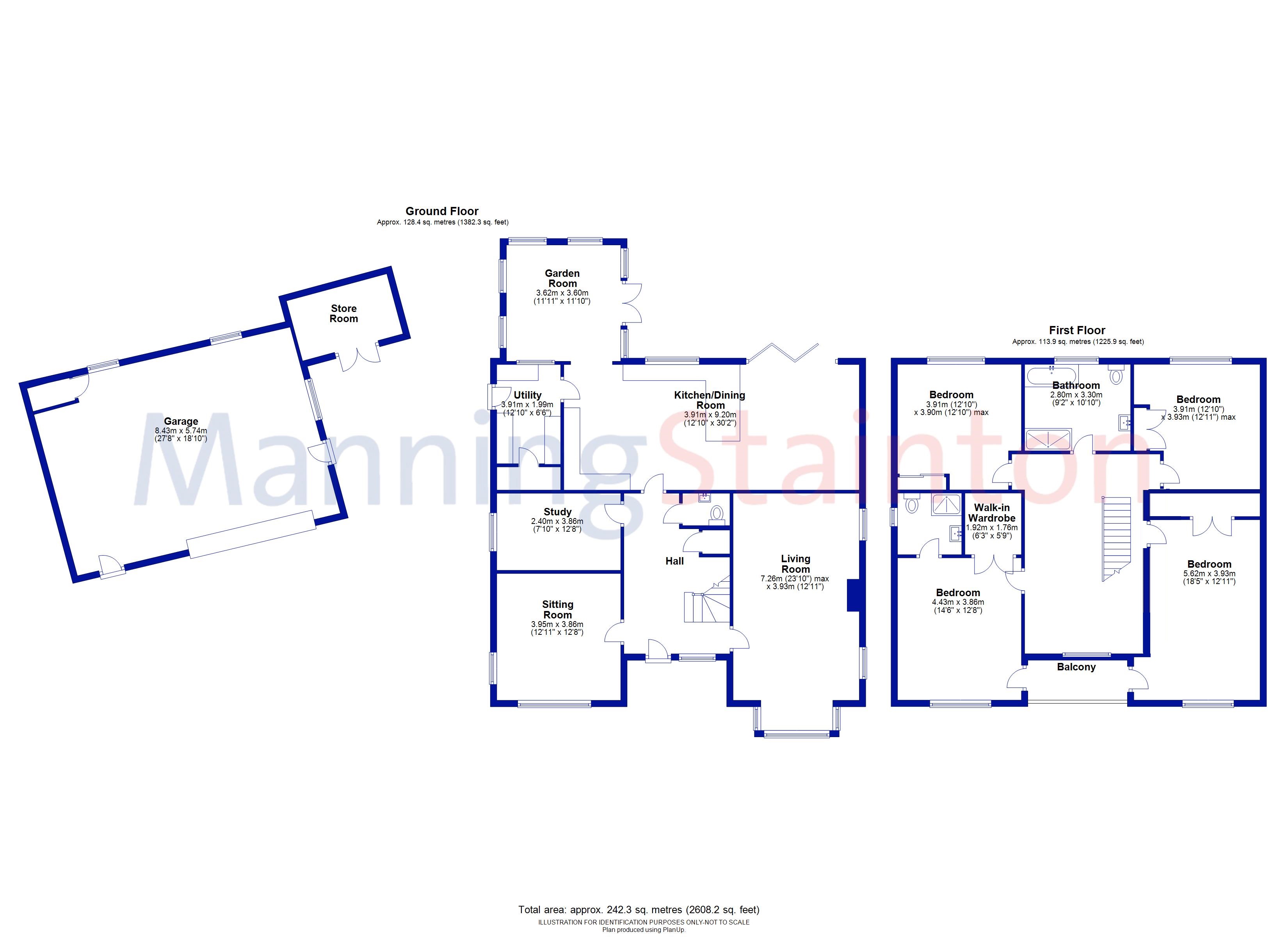Detached house for sale in Old Heybeck Lane, Tingley, Wakefield, West Yorkshire WF3
* Calls to this number will be recorded for quality, compliance and training purposes.
Property features
- Incredible family home in a large plot
- Set into a semi-rural position
- Fabulous views over open fields behind
- Generous driveway & large garage
- Wealth of reception space for a large family
- Stunning dining-kitchen to the rear
- Beautiful plot with impressive gardens
- Material information available, ask agent
Property description
This remarkable family home sits in an excellent position on this semi-rural lane offering a fantastic outlook to the rear over the surrounding fields and countryside.
The home has a handsome double frontage with a central arched stone portico creating an external porch space with the entrance door opening into a wonderfully bright entrance hall with wood flooring and Oak internal doors creating a stylish finish. Stairs rise to a first floor gallery style landing which is another pleasant architectural feature of the home and creates a real focal point of the upstairs space.
There is an abundance of flexible reception space to the ground floor with a total of five separate areas to utilise, making it ideal for family life and entertaining friends. Off to the right hand side is the formal lounge having an ornate stone fireplace with fire inset, two arched windows to the side elevation and a full bay window to the front elevation. Leading off the entrance hall to the left hand side is a second reception room, enjoyed as a TV room and having windows to the front and side elevation, directly after the sitting room is a study, which is a good size and large enough to utilise as a playroom for a young family.
The dining-kitchen sits to the rear of the home and spans the full width of the property, complemented by bi-folding doors opening onto out to the garden and onto a composite decked space ideal for summer BBQs! The fitted kitchen is finished in an Oak shaker style having space for a range cooker and fitted appliances as well as a breakfast bar. Sitting off the kitchen is a separate utility room with matching units and space for a washing machine as well as a side access door out towards the main driveway and garage.
Completing the ground floor is an orangery extension to the rear having a pitched, tiled roof making it a useable reception space throughout the year and enjoying bi-folding doors out to the garden.
A fabulous rear garden offers well-kept lawns running to the side & rear, with ample entertaining space provided by composite decking and a large Indian Stone patio space both with incredible views on offer. Sure to appeal to a large family, the home is generously proportioned both inside and out, being positioned in manicured gardens and benefitting from fabulous, verdant views to the rear.
Upstairs, the landing gives access to a total of four spacious double bedrooms and a stunning house bathroom. The house bathroom benefits from a stylish, fully-tiled finish and comfortably accommodates a four piece suite with sizeable shower, freestanding bath, WC and hand washbasin. The master bedroom also benefits from en-suite facilities with another attractive fully-tiled space and enjoys a walk-in wardrobe, creating an impressive master suite.
Set into a particularly generous plot with private gated access opening onto a large driveway offering parking for a large number of vehicles, the property benefits from a huge garage and adjoining garden store room.
Nestled in a tucked-away location with a high-degree of privacy afforded by the gated access and mature boundary hedging, the property is ideally located for access into Leeds City Centre and further afield via the nearby M1 & M62. Perfect for a family, the property is set within easy reach of Hill Top Primary School and Woodkirk Secondary Academy. To arrange your viewing on this wonderful property, call our Morley office to arrange.
Additional Information
Tenure
Freehold
Disclaimer
Any information in relation to the length of lease, service charge, ground rent and council tax has been confirmed by our sellers. We would advise that any buyer make their own enquiries through their solicitors to verify that the information provided is accurate and not been subject to any change
Property info
For more information about this property, please contact
Manning Stainton - Morley Sales, LS27 on +44 113 482 9698 * (local rate)
Disclaimer
Property descriptions and related information displayed on this page, with the exclusion of Running Costs data, are marketing materials provided by Manning Stainton - Morley Sales, and do not constitute property particulars. Please contact Manning Stainton - Morley Sales for full details and further information. The Running Costs data displayed on this page are provided by PrimeLocation to give an indication of potential running costs based on various data sources. PrimeLocation does not warrant or accept any responsibility for the accuracy or completeness of the property descriptions, related information or Running Costs data provided here.














































.png)

