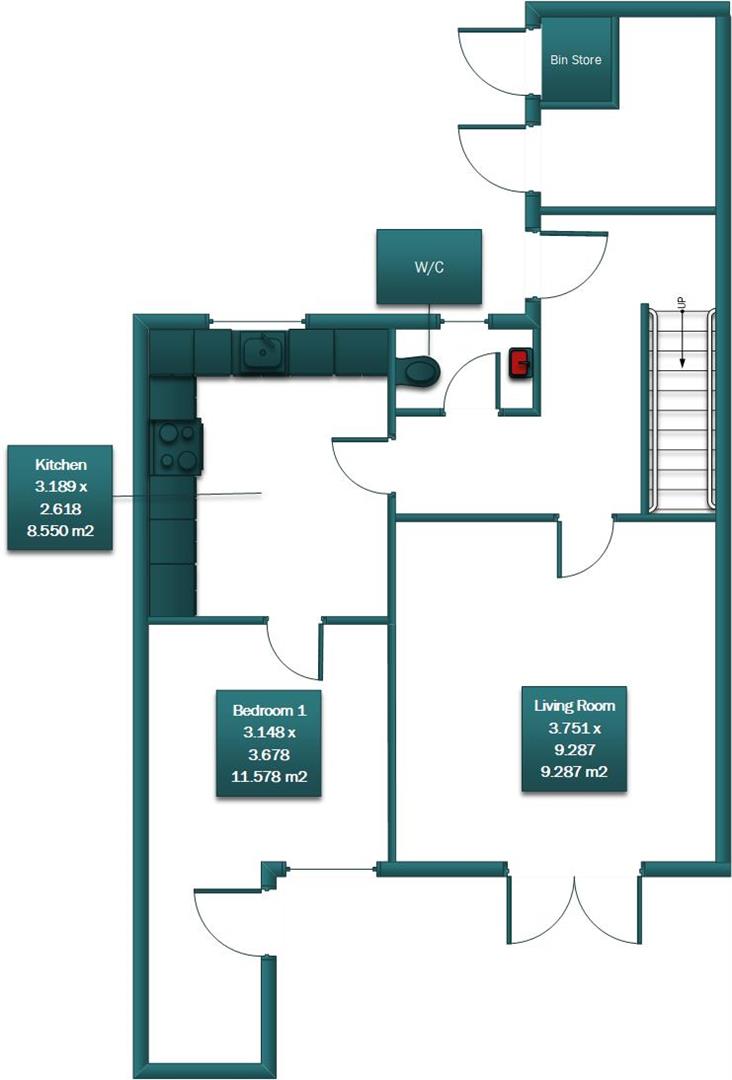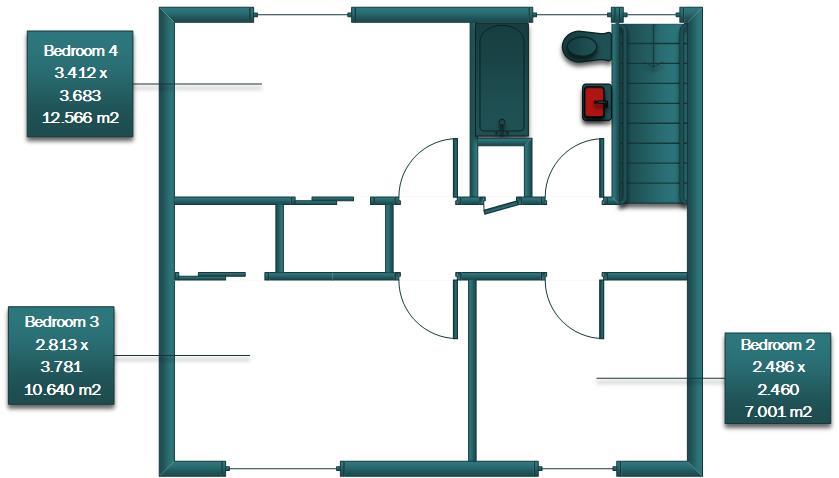End terrace house for sale in Bawden Close, Canterbury CT2
* Calls to this number will be recorded for quality, compliance and training purposes.
Property description
Benefit of no on-ward Chain currently yielding 6.8% return on investment.
An ideal buy to let property which is currently achieving £1305 per month to 4 sharers. The property can be sold as a going concern or with vacant possession. The property has 3/4 bedrooms, family bathroom, kitchen and sitting room enclosed rear garden.
Council Tax Band C with Canterbury City Council
Freehold
Mains Water, drainage, electricity and Gas
Broadband Broadband typeHighest available download speedHighest available upload speedAvailability
Standard4 Mbps0.6 MbpsGood
Superfast53 Mbps10 MbpsGood
Ultrafast--Not available
Mobile
Provider Voice Data
EE Likely Likely
Three Limited Limited
O2 Likely Limited
Vodafone Limited Limited
Identification checks
Should a purchaser(s) have an offer accepted on a property marketed by Sally Hatcher Estates Limited, they will need to undertake an identification check. This is done to meet our obligation under Anti Money Laundering Regulations (aml) and is a legal requirement. We use a specialist third party service to verify your identity. The cost of these checks is £60 inc. VAT per purchase, which is paid in advance, when an offer is agreed and prior to a sales memorandum being issued. This charge is non-refundable under any circumstances.
The information provided about this property does not constitute or form part of an offer or contract, nor may be it be regarded as representations. All interested parties must verify accuracy and your solicitor must verify tenure/lease information, fixtures & fittings and, where the property has been extended/converted, planning/building regulation consents. All dimensions are approximate and quoted for guidance only as are floor plans which are not to scale and their accuracy cannot be confirmed. Reference to appliances and/or services does not imply that they are necessarily in working order or fit for the purpose.
Kitchen (3.189 x 2.618 (10'5" x 8'7"))
Wc
Living Room (3.751 x 9.287 (12'3" x 30'5"))
Bedroom 1 (3.148 x 3.678 (10'3" x 12'0"))
Bedroom 2 (2.486 x 2.460 (8'1" x 8'0"))
Bedroom 3 (2.813 x 3.781 (9'2" x 12'4"))
Bedroom 4 (3.412 x 3.683 (11'2" x 12'0"))
Family Bathroom
Property info
1 Bawden Ground Floor.Jpg View original

1 Bawden 1st Floor.Jpg View original

For more information about this property, please contact
Sally Hatcher Estates Limited, CT4 on +44 1227 238958 * (local rate)
Disclaimer
Property descriptions and related information displayed on this page, with the exclusion of Running Costs data, are marketing materials provided by Sally Hatcher Estates Limited, and do not constitute property particulars. Please contact Sally Hatcher Estates Limited for full details and further information. The Running Costs data displayed on this page are provided by PrimeLocation to give an indication of potential running costs based on various data sources. PrimeLocation does not warrant or accept any responsibility for the accuracy or completeness of the property descriptions, related information or Running Costs data provided here.




























.png)
