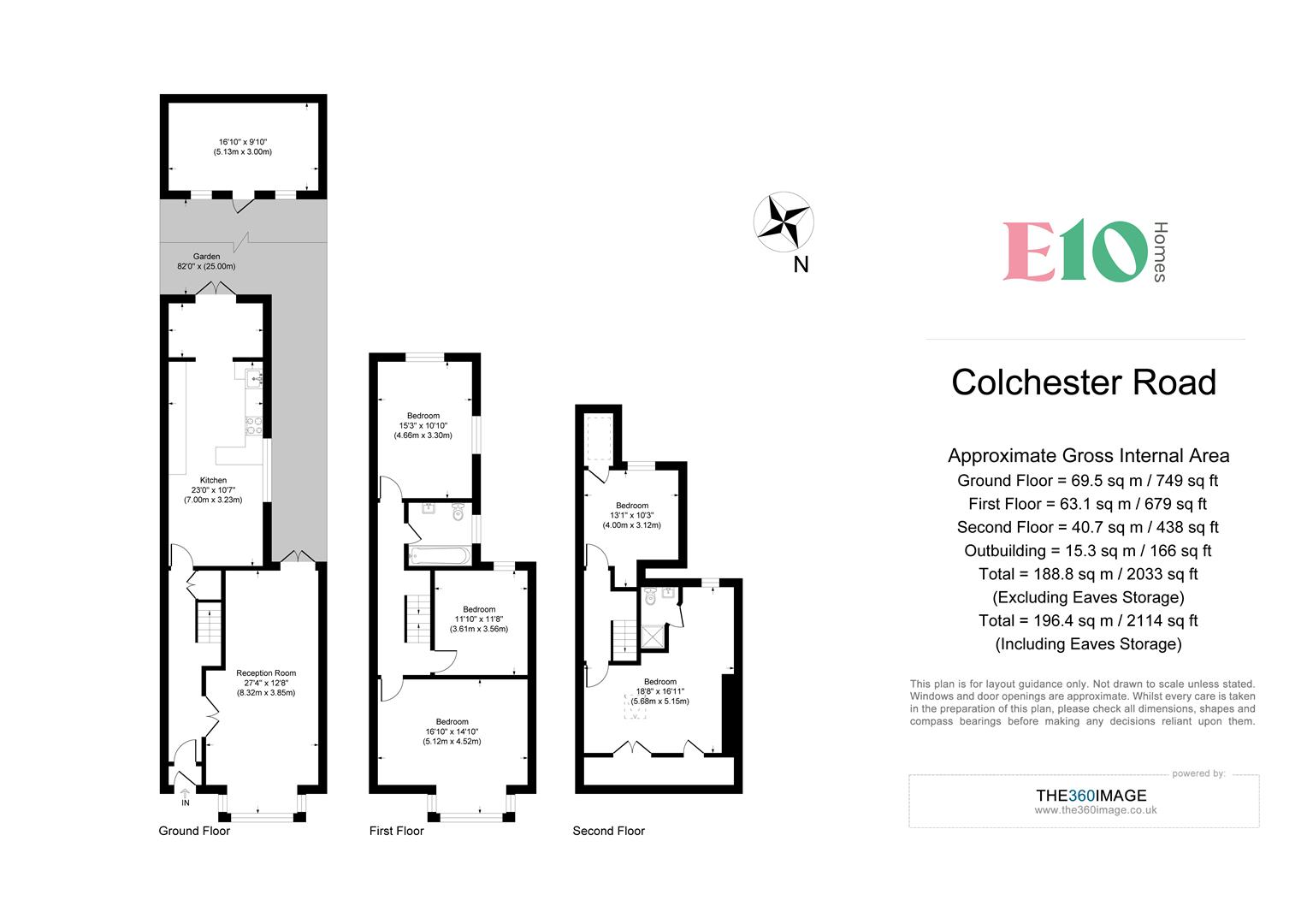Property for sale in Colchester Road, London E10
* Calls to this number will be recorded for quality, compliance and training purposes.
Property features
- Five generous sized bedrooms
- Over 2000 square feet
- 15 minutes to leytonstone tube
- Potential to extend kitchen
- Huge rear garden with studio
- Chain free
- Follow us on instagram @E10HOMES_LEYTON
Property description
A five bedroom, two bathroom home, of more than 2000 square feet smartly finished in a contemporary aesthetic and just moments from Leyton High Road. Featuring exceptional details throughout with hardwood flooring, elegant cabinetry and an abundance of natural light.
Generously proptioned thoughout from the expansive kitchen and dining area, complete with the potential for a further extension, to five sizeable bedrooms. You'll have plenty of room to entertain guests in this inviting home. Bills will remain low, thanks to room to room heat control and an efficient boiler.
Leytonstone station is fifteen minutes away, so commuting into the City and Central London are effortless and straightforward. Leyton High Road and Lea Bridge Road are a short walk away, for a good choice of pubs, cafes and restaurants.
Your new home
Sat on a tranquil, tree lined residential street just off of Leyton High Road, the beautifully maintained classic Victorian facade is adorned with immaculate white finishes and blue stained glass finishes.
Inside, the front hallway welcomes you with two toned pearl grey and white walls. To the right, a 345 square foot reception room, illuminated by the classic box bay window, continues in similar hues, with modern pendant lighting above and warm hardwood flooring below. You also have easy access to the garden.
Next is the expansive kitchen and dining area, with abundant, golden honey toned wooden cabinetry. The floor is adorned with large, sandstone hued tiles, while the contemporary, black granite style splashback and countertops create a striking contrast with the warm palette.
Continue further and there's a spacious utility room with additional storage space, seamlessly flowing into an impressively massive garden. With a stone patio area, high fences for privacy, and a flexible studio to the rear, there's plenty of opportunity for entertaining and enjoying the outdoors.
Head inside and up to the first floor, for three smartly finished bedrooms in neutral tones. The largest, located at the front, features elegant integrated wardrobes, while the other two are filled with natural light. The first floor bathroom is sleek, with navy cabinetry, a large tub with a shower, marble style tiles, and gold accents.
The second floor features two additional bedrooms, a spacious, skylit principal of 315 square feet, complete with eaves storage, and an en suite bathroom that includes a separate shower cubicle. At the rear, there is a smaller bedroom that's perfect for use as an office.
Your new neighbourhood
A fifteen minute walk to Leytonstone station and Central Line services will have you at Liverpool Street in just fourteen minutes. A seamless City commute of just under half an hour in total.
Leyton High Road is home to a wide variety of dining and drinking options, including popular spots like Bamboo Mat Leyton, Bread and Oregano, and Peaky Blenders coffee. Meanwhile, the arches along Leyton Midland Road feature Gravity Well Taproom and Burnt Smokehouse, providing even more choices.
Hollow Pond and Epping Forest are just a seventeen minute walk away, offering a vast expanse of lush greenery and serene waterways, perfect for leisurely weekends immersed in nature.
There's a good choice of top rated schools in the area, with six primary schools within a short walk all rated 'Outstanding', by Ofsted.
A wonderful family home full of immaculate finishes and an abundance of space, allowing you to organise your living areas to suit your needs. Ideally situated in a highly sought after location, with restaurants, cafes, and green spaces right at your doorstep.
Property info
For more information about this property, please contact
E10 Homes, E10 on +44 20 3641 0014 * (local rate)
Disclaimer
Property descriptions and related information displayed on this page, with the exclusion of Running Costs data, are marketing materials provided by E10 Homes, and do not constitute property particulars. Please contact E10 Homes for full details and further information. The Running Costs data displayed on this page are provided by PrimeLocation to give an indication of potential running costs based on various data sources. PrimeLocation does not warrant or accept any responsibility for the accuracy or completeness of the property descriptions, related information or Running Costs data provided here.

































.png)
