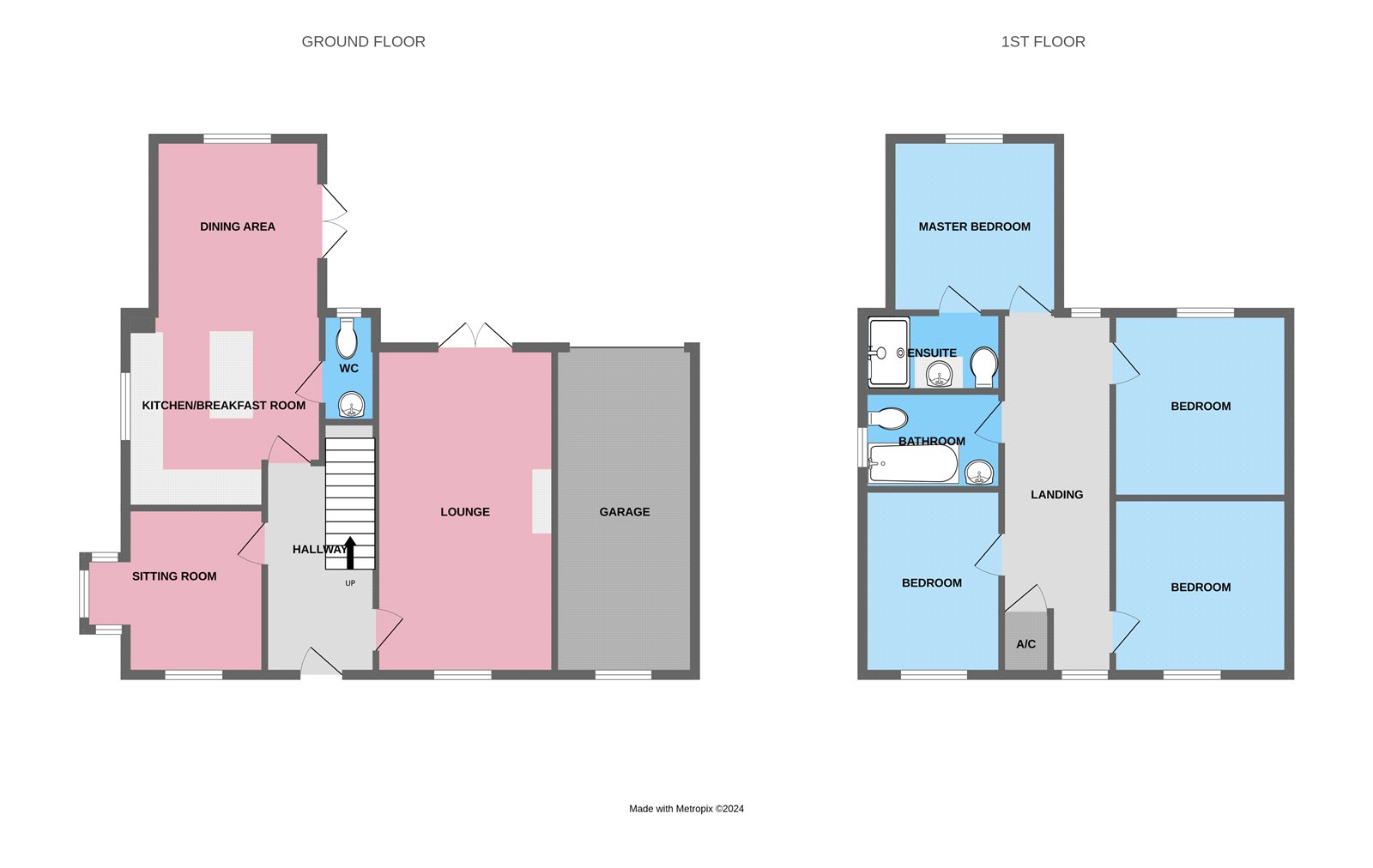Semi-detached house for sale in Stocking Park Road, Lightmoor, Telford, Shropshire TF4
* Calls to this number will be recorded for quality, compliance and training purposes.
Property features
- 4 Bedrooms
- Entrance Hall
- Lounge
- Sitting Room
- Open Plan Kitchen/Breakfast/Dining Room
- Wc
- En Suite Shower Room
- Bathroom
- Garage
- Summer House
Property description
This spacious family home in Lightmoor is perfect for a young family, with schools, parks and shopping facilities nearby. It enjoys good road links to Telford, Wellington, and the M54.
The property features an entrance hallway leading to a lounge with French doors opening onto the rear garden, sitting room with double glazed windows at the front and a walk-in bay window on the side. The highlight is the impressive open plan kitchen/breakfast/dining room, boasting sleek high gloss units, integrated appliances (washing machine, dishwasher, fridge, freezer, induction hob, and electric oven), with French doors from the dining area opening out to the garden. There's also a separate ground floor WC.
Upstairs, the master bedroom includes an en suite shower room, alongside three additional bedrooms and a family bathroom.
Outside, the rear garden is delightful with a patio, lawn, and steps leading to a further seating area perfect for alfresco dining. A summerhouse with bi-fold doors adds to the charm. There's also a garage and drive located at the rear of the attached coachhouse.
Mobile coverage from all four major networks.
Ultrafast Full Fibre Broadband
All services are mains connected
Off street parking
*Results provided by Ofcom and correct at time of listing*<br /><br />
Entrance Hall
Lounge (5.9m x 3.1m)
Sitting Room (3.2m x 2.9m)
Open Plan Kitchen/Breakfast/Dining Room (6.7m x 2.9m)
WC
First Floor Landing
Master Bedroom (3.7m x 3m)
En Suite Shower Room (2.3m x 1.4m)
Bedroom (3.2m x 2.7m)
Bedroom (3.2m x 3.1m)
Bedroom (2.6m x 2.5m)
Bathroom (2.5m x 1.7m)
Garage (6.2m x 2.5m)
Summer House (3.4m x 2.8m)
Property info
For more information about this property, please contact
DB Roberts, TF3 on +44 1952 739282 * (local rate)
Disclaimer
Property descriptions and related information displayed on this page, with the exclusion of Running Costs data, are marketing materials provided by DB Roberts, and do not constitute property particulars. Please contact DB Roberts for full details and further information. The Running Costs data displayed on this page are provided by PrimeLocation to give an indication of potential running costs based on various data sources. PrimeLocation does not warrant or accept any responsibility for the accuracy or completeness of the property descriptions, related information or Running Costs data provided here.









































.png)

