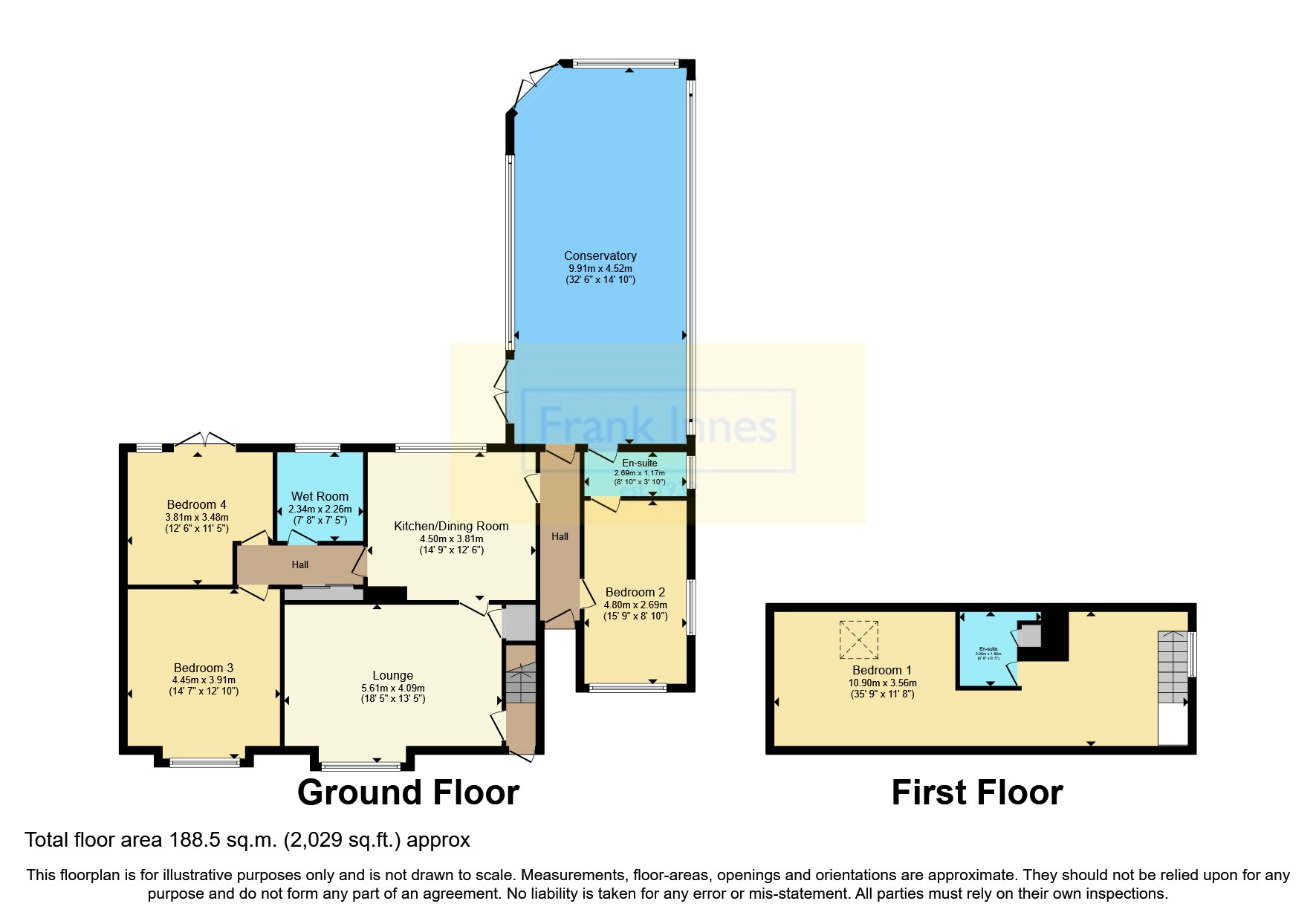Bungalow for sale in Woodhouse Road, Horsley Woodhouse, Ilkeston, Derbyshire DE7
* Calls to this number will be recorded for quality, compliance and training purposes.
Property features
- Detached chalet bungalow
- Four double bedrooms
- Two en-suite shower rooms and wet room
- Large conservatory
- Generous sized and private rear garden
- Lounge and dining kitchen
- Gas central heating and double glazing
- Driveway for four cars
- Viewing is essential
- Huge master bedroom on the first floor
Property description
A spacious and immaculately presented chalet bungalow offering a huge master bedroom, four double bedrooms in total, two en-suites, large conservatory, dining kitchen, wet room, generous garden and driveway. Located on a private plot with good access to the A38, the property is finished to a high standard throughout and benefits from gas central heating, part under floor heating and double glazing. To the ground floor there is an entrance hall, lounge with feature fireplace, dining kitchen with integral appliances, 32ft conservatory with two sets of french doors, three bedrooms, en-suite to bedroom two and a wet room. To the first floor there is the master bedroom which is the whole width of the property and has a en-suite. To the front there is a garden with water feature and a driveway for four cars. To the rear there is a generous sized and private garden with patio, lawn, palm tree, established borders and sizable workshop. Viewing is essential.
Entrance Hall
UPVC double glazed door from the front. Radiator, ceiling recessed lighting, stairs to the first floor master bedroom, door to the lounge.
Lounge (5.61m x 3.78m)
UPVC double glazed window to the front. Karndean flooring, inset living flame remote control gas fire, radiator, four zonal ceiling recessed lighting, under stairs storage cupboard, door to the dining kitchen.
Dining Kitchen (4.5m x 3.8m)
UPVC double glazed window to the rear. Fitted matching wall and base units, granite style work surface with a one and half sink drainer with mixer tap and drainer. Space for a range style stoves cooker with extractor over, integral dishwasher, integral washing machine, integral dryer, space for a fridge freezer. Karndean flooring with underfloor heating, radiator, coving, ceiling recessed lighting. Doors to the inner hallway, lounge and hallway.
Hallway (5m x 1.14m)
UPVC double glazed door from the front driveway. Karndean flooring, doors to the conservatory, dining kitchen and bedroom two.
Conservatory (9.9m x 4.52m)
UPVC double glazed panels over a brick built base with two sets of french doors to the garden. Two radiators and tiled flooring.
Bedroom Two (4.8m x 2.7m)
UPVC double glazed windows to the front and side. Oak flooring, radiator, coving and door to the en-suite.
En-Suite (2.7m x 1.17m)
UPVC double glazed window to the side. Double shower cubicle with power shower, wall mounted wash hand basin and WC. Tiled flooring, ceiling recessed lighting, extractor and uPVC double glazed door to the conservatory.
Inner Hallway
Oak flooring, built-in sliding door storage cupboard, coving, doors to two bedrooms and wet room.
Bedroom Three (4.11m x 3.9m)
UPVC double glazed window to the front. Oak flooring, radiator and fitted wardrobes.
Bedroom Four
3.8m max x 3.48m max - UPVC double glazed french doors to the garden. Radiator, oak flooring, coving and ceiling recessed lighting.
Bedroom One
10.9m max x 3.56m - This master suite runs the whole width of the property, has a en-suite in the middle and a vaulted ceiling. There is a uPVC double glazed window to the side, double glazed velux fire escape window to the rear. Radiator, ceiling recessed lighting and eaves access for storage. Door to the en-suite.
En-Suite (2.08m x 1.88m)
Double glazed velux window to the rear. Shower cubicle, pedestal wash hand basin and WC. Karndean flooring with under floor heating and storage cupboard housing the boiler.
Front
To the front there is a block paved driveway providing off street parking for approximately four cars, lawn garden with water feature, power point, tap and gated access to the rear.
Rear Garden
Porcelain tiled patio with a four tier running water fall feature, outside lighting and steps to a lawn garden with a palm tree, established and mature borders and a useful workshop. The workshop (13'9" x 9'10") benefits from power and lighting.
Agents Note
There is no building regulation approval for the loft conversion and conservatory and a indemnity policy would be provided by the vendor.
Property info
For more information about this property, please contact
Frank Innes - Derby Sales, DE1 on +44 1332 494503 * (local rate)
Disclaimer
Property descriptions and related information displayed on this page, with the exclusion of Running Costs data, are marketing materials provided by Frank Innes - Derby Sales, and do not constitute property particulars. Please contact Frank Innes - Derby Sales for full details and further information. The Running Costs data displayed on this page are provided by PrimeLocation to give an indication of potential running costs based on various data sources. PrimeLocation does not warrant or accept any responsibility for the accuracy or completeness of the property descriptions, related information or Running Costs data provided here.



























.png)
