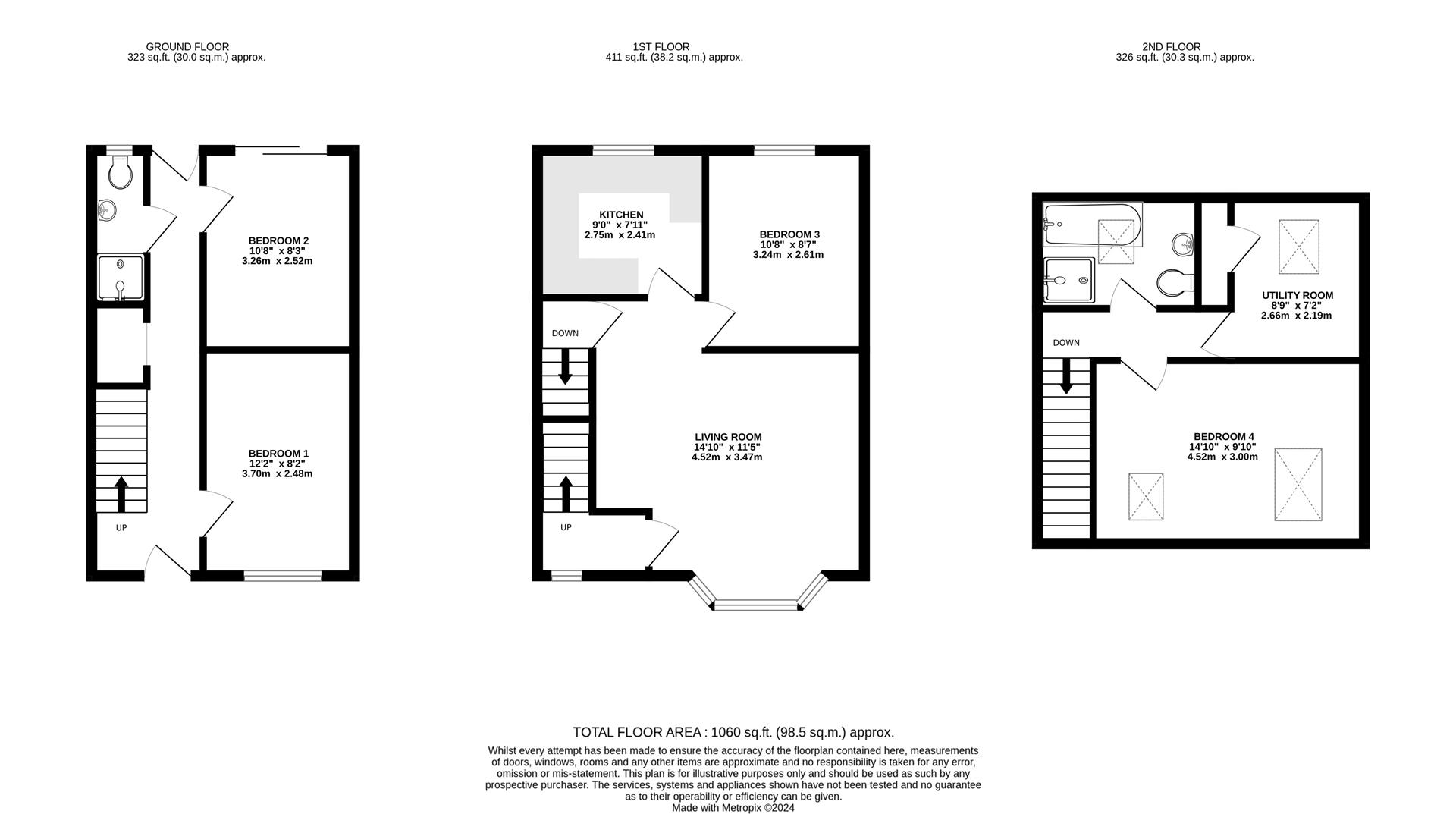End terrace house for sale in Cromer Street, York YO30
Just added* Calls to this number will be recorded for quality, compliance and training purposes.
Property features
- HMO Property - Tenanted until 2025
- Four Letting Rooms
- Spacious And Bright Communal First Floor Lounge
- Communal Kitchen
- Main Bathroom Plus Ground Floor Shower Room
- Rear Garden
- End Terrace
- EPC Rating C
- Council Tax Band B
- No Forward Chain
Property description
Student investment let till 2025 offering 4 letting rooms positioned over 3 floors. The property has been a successful let for the current owner for many years. There is a first floor large communal lounge and kitchen with the added bonus of a separate utility room on the top floor. Bathroom and additional shower room offering options and an outside garden area.
Gross rental income totals £2,929.32 per calendar month. (Utility bills are included within the rental figure.)
EPC rating C
Council Tax band B
Entrance Hallway
UPVC door. Radiator. Under stairs storage. Doors to further rooms. Stairs to first floor. UPVC part glazed door to the rear garden.
Bedroom One (Ground Floor) (3.71m x 2.49m (12'2 x 8'2))
Window. Radiator.
Bedroom Two (Ground Floor) (3.25m x 2.51m (10'8 x 8'3))
Allium sliding doors into the garden. Radiator.
Ground Floor Shower Room (2.62 x 0.89 (8'7" x 2'11"))
Fitted suite comprising; Shower, wash hand basin and toilet. Radiator. Opaque window.
Stairs To First Floor
Communal Living Room (4.52m x 3.48m (14'10 x 11'5))
Timber framed bay window. Two radiators. Further doors to kitchen, bedroom three and landing to second floor.
Communal Kitchen (2.74m x 2.41m (9'0 x 7'11))
Fitted with high and low level units and coordinating worktops. Sink and drainer unit. Integrated oven with 4 ring gas hob and extractor hood over. Timber framed window. Recently installed Boiler under warranty.
Bedroom Three (First Floor) (3.25m x 2.62m (10'8 x 8'7))
Radiator. Window.
Lobby With Stairs To Second Floor
Window.
Bedroom Four (Second Floor)
Two Velux windows. Radiator.
Bathroom
Fitted suite comprising; shower, separate bath, wash hand basin and toilet. Radiator. Velux window.
Utility Room
Space for appliances, currently housing washing machine and dryer. Handy storage cupboard. Velux window.
Material Information
This information has been obtained from our Vendor/ Landlord, through local information, and verified sources where available. Every effort has been made to ensure this information is accurate and clear.
Council Tax Band of the property is B. The Local Authority is the City of York Council.
The property Electricity Supplier is Northern Power Grid.
Water is supplied by Yorkshire Water. The property is connected to the main sewage system operated by Yorkshire Water.
The property has a gas boiler which supplies the heating and hot water.
The broadband and mobile phone signal can be checked via the Ofcom checker facility at
Current Tenancy Information
* The property, currently let to a group of 4 students and is managed by ig property.
* Gross rental income totals £2,929.32 per calendar month. (Utility bills are included within the rental figure.)
* Gross yield of 10.3% at full asking price
* The tenancy runs from 6th August 2024 to 30th July 2025
* The Gas Safety Certificate is valid until 14th November 2024.
* The Electrical Installation Condition is valid until 11th March 2025
* The boiler was newly fitted in November 2023 with a 10 year warranty until 13th November 2033.
Property info
For more information about this property, please contact
Quantum Estate Agents, YO1 on +44 1904 409910 * (local rate)
Disclaimer
Property descriptions and related information displayed on this page, with the exclusion of Running Costs data, are marketing materials provided by Quantum Estate Agents, and do not constitute property particulars. Please contact Quantum Estate Agents for full details and further information. The Running Costs data displayed on this page are provided by PrimeLocation to give an indication of potential running costs based on various data sources. PrimeLocation does not warrant or accept any responsibility for the accuracy or completeness of the property descriptions, related information or Running Costs data provided here.






















.png)

