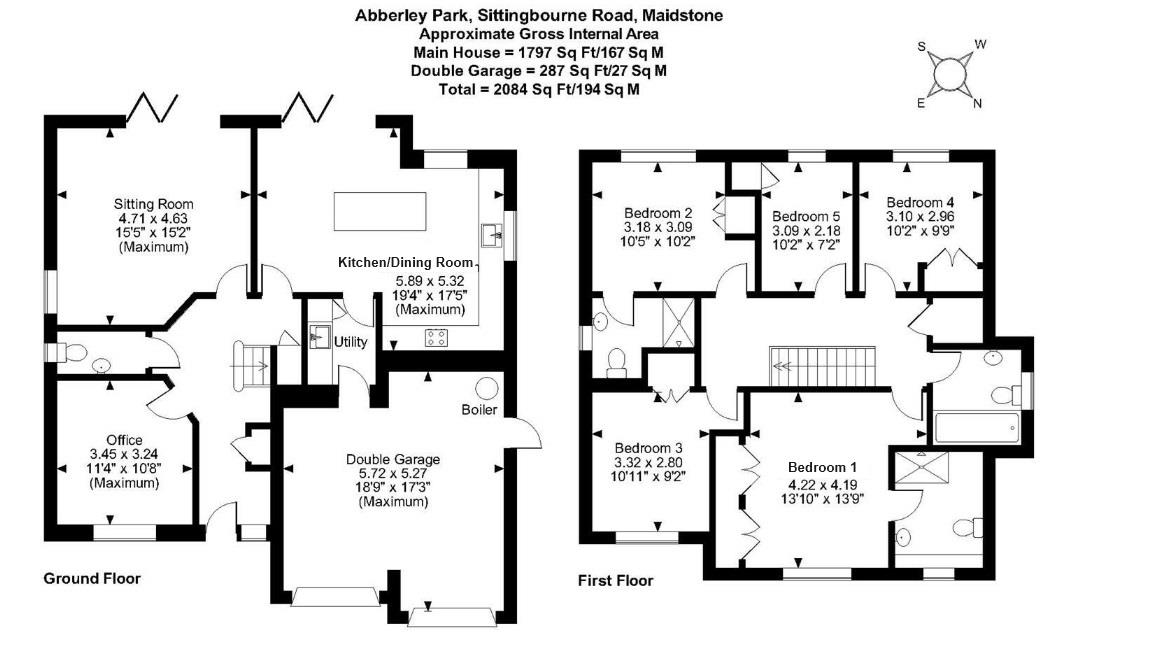Detached house for sale in Sittingbourne Road, Maidstone ME14
Just added* Calls to this number will be recorded for quality, compliance and training purposes.
Property features
- Beautifully presented detached family home
- Five bedrooms
- Sitting Room
- Kitchen/dining room. Utility room
- Office
- Bathroom & two en-suites
- Extensive block paviour driveway to the front
- Very good size rear garden
- Integral double garage
Property description
The property is situated close to Maidstone town centre. The county town provides a wide range of shopping, educational and social facilities together with two mainline stations. There is very easy access to the M20 motorway providing fast travel to London and the Kent coastline.
The property comprises a beautifully presented five bedroom detached family house finished to a very high specification. Our client has spent a considerable amount of money both internally and in creating a lovely landscaped gardens that surround the property. The house benefits from gas fired central heating and double glazing. The windows have fitted shutters, and the principal also fitted with additional blackout blinds. There is air conditioning to the principal bedrooms. The kitchen is worthy of special mention having been recently fitted to a very high specification with granite work surfaces throughout. An internal inspection of this quality family house is thoroughly recommended by the sole selling agents. Contact: Page & wells King Street office .
EPC rating: B
Council tax band: G
Tenure: Freehold
Ground Floor:
Entrance door to ...
Reception Hall (5.44m x 3.58m max (17'10 x 11'9 max))
Staircase to first floor. Under stairs storage.
Cloakroom
Wash hand basin. Low level WC. Tiled flooring. Part tiled walls. Inset wall mirror. Inset ceiling lighting.
Office: (3.45m x 3.25m maximum (11'4 x 10'8 maximum))
Double glazed window to front elevation with fitted blinds.
Sitting Room: (4.70m x 4.62m maximum (15'5 x 15'2 maximum))
A well-proportioned principal room enjoying double aspect with double glazed window to side elevation with fitted blinds. Bi-folding doors opening to the rear terrace.
Kitchen/Dining Room: (5.89m x 5.31m maximum (19'4 x 17'5 maximum))
A magnificent room with the kitchen area finished to a high specification. Extensive range of granite work surfaces with cupboards and drawers under. Central island unit incorporating breakfast bar with further cupboards beneath. Range of wall cupboards. Range of AEG appliances including double oven, built-in dishwasher, 4-ring gas hob and integrated fridge/freezer. Inset single drainer sink unit with mixer tap and fitted water softener. Tiled flooring. Bi-folding doors open to the rear terrace. Door to ...
Utility Room (2.24m x 1.63m (7'4 x 5'4))
Matching granite work surface with cupboards under. Inset sink unit with mixer tap. Built-in cupboards. Tiled flooring. Extractor fan. Door to garage.
First Floor:
Spacious Landing
With borrowed light. Airing cupboard housing hot water tank. Access to insulated loft space.
Bedroom One: (4.22m x 4.19m (13'10 x 13'9))
Two built-in double wardrobe cupboards. Fitted shuttered windows with blackout blinds. Air conditioning unit. Door to ...
En-Suite Shower Room
Shower cubicle with thermostatically controlled shower. Low level WC. Wash hand basin. Tiled flooring. Part tiled walls. Extractor fan. Inset ceiling lighting. Shaver point. Chrome heated towel rail. Wall mirror.
Bedroom Two: (3.18m x 3.10m (10'5 x 10'2))
Double glazed window to rear elevation with fitted shutters and blackout blinds. Air conditioning unit. Built-in double wardrobe cupboard. Door to ...
En-Suite Shower Room
Low level WC. Pedestal wash hand basin. Shower cubicle. Tiled flooring. Part tiled walls. Wall mirror with light. Double glazed window to side elevation.
Bedroom Three: (3.33m x 2.79m (10'11 x 9'2))
Double glazed window to side elevation with fitted shutters and blackout blinds. Double wardrobe cupboard. Air conditioning unit.
Bedroom Four: (3.10m x 2.97m (10'2 x 9'9))
Double glazed window with fitted blackout blinds. Built-in double wardrobe cupboard. Air conditioning unit.
Bedroom Five: (3.10m x 2.18m (10'2 x 7'2))
Shuttered window with fitted blackout blind. Built-in cupboard.
Family Bathroom
Panelled bath with mixer tap and shower attachment. Pedestal wash hand basin. Low level WC. Tiled flooring. Part tiled walls. Chrome heated towel rail. Extractor fan. Inset ceiling lighting. Shaver point. Wall mirror.
Externally
The front of the property has an extensive block paviour driveway providing ample parking. This in turn gives access to integral double garage (18'9 x 17'3 maximum) with two separate up and over doors. Tiled flooring. Door to side access. Personal door to house. Wall-mounted Worcester gas fired boiler serving central heating.
Gardens
The gardens are a lovely feature to the house. The front garden being laid to lawn with mature oak tree and beech hedging. The side gate leads to a very good sized rear garden. Immediately behind the house is an extensive paved terrace in Indian Sandstone. Area of lawn with raised flower borders. Beech hedging. Mature sycamore trees give a lovely screening. The gardens are delightfully private. There is a side garden with an area of lawn, beech hedging, raised flower beds and a garden shed.
Directions
Leave Maidstone on the A249 Sittingbourne Road. Proceed for a short distance before turning right into Abberley Park where the property will be found on the right hand side.
Viewing
Viewing strictly by arrangements with the Agent’s Head Office:
52-54 King Street, Maidstone, Kent ME14 1DB
Tel.
Property info
For more information about this property, please contact
Page & Wells, ME14 on +44 1622 279714 * (local rate)
Disclaimer
Property descriptions and related information displayed on this page, with the exclusion of Running Costs data, are marketing materials provided by Page & Wells, and do not constitute property particulars. Please contact Page & Wells for full details and further information. The Running Costs data displayed on this page are provided by PrimeLocation to give an indication of potential running costs based on various data sources. PrimeLocation does not warrant or accept any responsibility for the accuracy or completeness of the property descriptions, related information or Running Costs data provided here.








































.png)