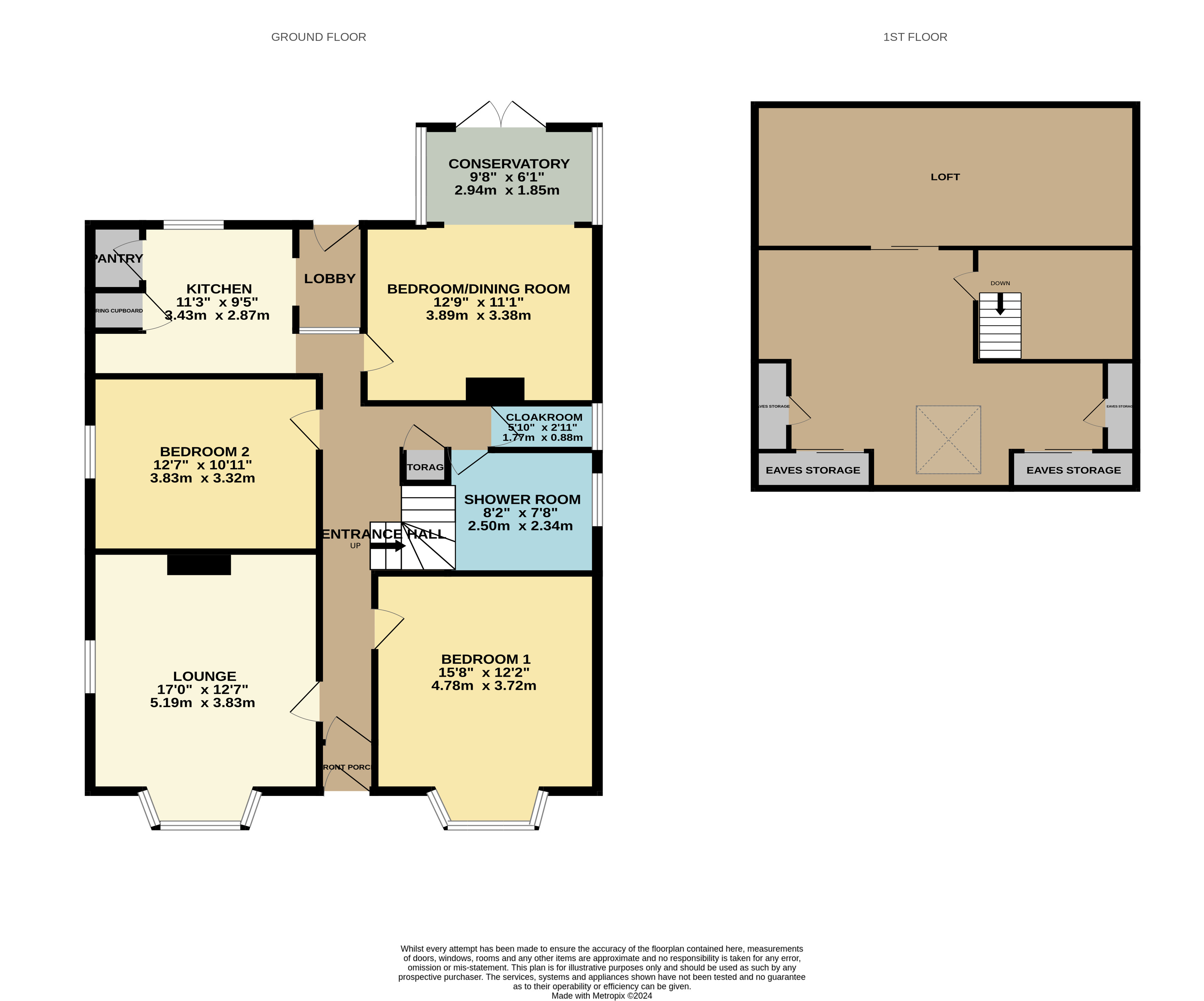Bungalow for sale in Park Lane, Wymondham, Norfolk NR18
* Calls to this number will be recorded for quality, compliance and training purposes.
Property features
- Charming non estate detached bungalow
- Elevated plot of 0.24 of an acre (stms)
- Views of farmland to the rear
- Two ground floor bedrooms, third bedroom to first floor
- Extensive off road parking & detached garage
- Easy access to town centre, amenities & train station
Property description
Guide £400,000 - £425000
charming non estate bungalow set on an elevated plot of 0.24 of an acre (stms) with farmland views to the rear. Two ground floor bedrooms & one to first floor, extensive parking & detached garage.
Nestled on the outskirts of the town, this charming detached property offers a perfect blend of rural living and modern convenience. Set on an elevated plot of 0.24 of an acre (stms) with farmland views. This home boasts three well proportioned bedrooms, two located on the ground floor and a third on the first floor, offering ample eaves storage space.
The ground floor features a spacious bathroom and separate wc, ideal for family living. The kitchen comes complete with a handy pantry providing plenty of storage space. The west facing garden is a true highlight, offering stunning sunsets and a peaceful retreat overlooking the surrounding farmland.
The property includes extensive off road parking for multiple vehicles. A detached concrete block garage adds additional storage or workshop potential. This bungalow is perfect for those seeking a serene countryside lifestyle with easy access to local amenities.<br /><br />
Upvc Door To:-
Porch (1.04m x 0.97m)
Entrance door to:-
Entrance Hall
Night storage heater, stairs to first floor, tiled flooring.
Lounge (4.57m x 3.78m)
Dual aspect, bay window to front, night storage heater.
Kitchen (2.87m x 2.8m)
Wall and base units, space for electric oven, airing cupboard with hot water cylinder, Economy 7, walk in pantry with light and power point (3'3" in depth), plumbing for washing machine, opening into:-
Rear Lobby (2.06m x 1.04m)
Door to rear garden, window giving borrowed light.
Bedroom One (4.42m x 3.8m)
Bay window to front, night storage heater, picture rail.
Bedroom Two (3.8m x 3.35m)
Window to side, night storage heater, picture rail.
Dining Room/Bedroom (3.84m x 3.35m)
Picture rail, night storage heater, opening into:-
Conservatory (2.82m x 1.83m)
Upvc and brick base, single door to rear garden.
Seperate wc (1.55m x 0.9m)
Window to side, wc.
Bathroom (2.62m x 1.98m)
Window to side, double shower unit with electric shower, wc, pedestal wash basin, electric heater.
First Floor Landing Area
Access to top floor bedroom.
Bedroom (6.3m x 4.52m)
Dormer window to front, eaves storage x 3, access to loft.
Outside
Front garden laid to lawn with low level wall.
Driveway and concrete block detached garage.
The rear garden is also laid to lawn and patio area, westerly facing, enclosed by fencing, Magnoli, Laburnum and farmland to rear.
South Norfolk Council Tax Band D
Property info
For more information about this property, please contact
Warners, NR18 on +44 1953 536824 * (local rate)
Disclaimer
Property descriptions and related information displayed on this page, with the exclusion of Running Costs data, are marketing materials provided by Warners, and do not constitute property particulars. Please contact Warners for full details and further information. The Running Costs data displayed on this page are provided by PrimeLocation to give an indication of potential running costs based on various data sources. PrimeLocation does not warrant or accept any responsibility for the accuracy or completeness of the property descriptions, related information or Running Costs data provided here.




































.png)

