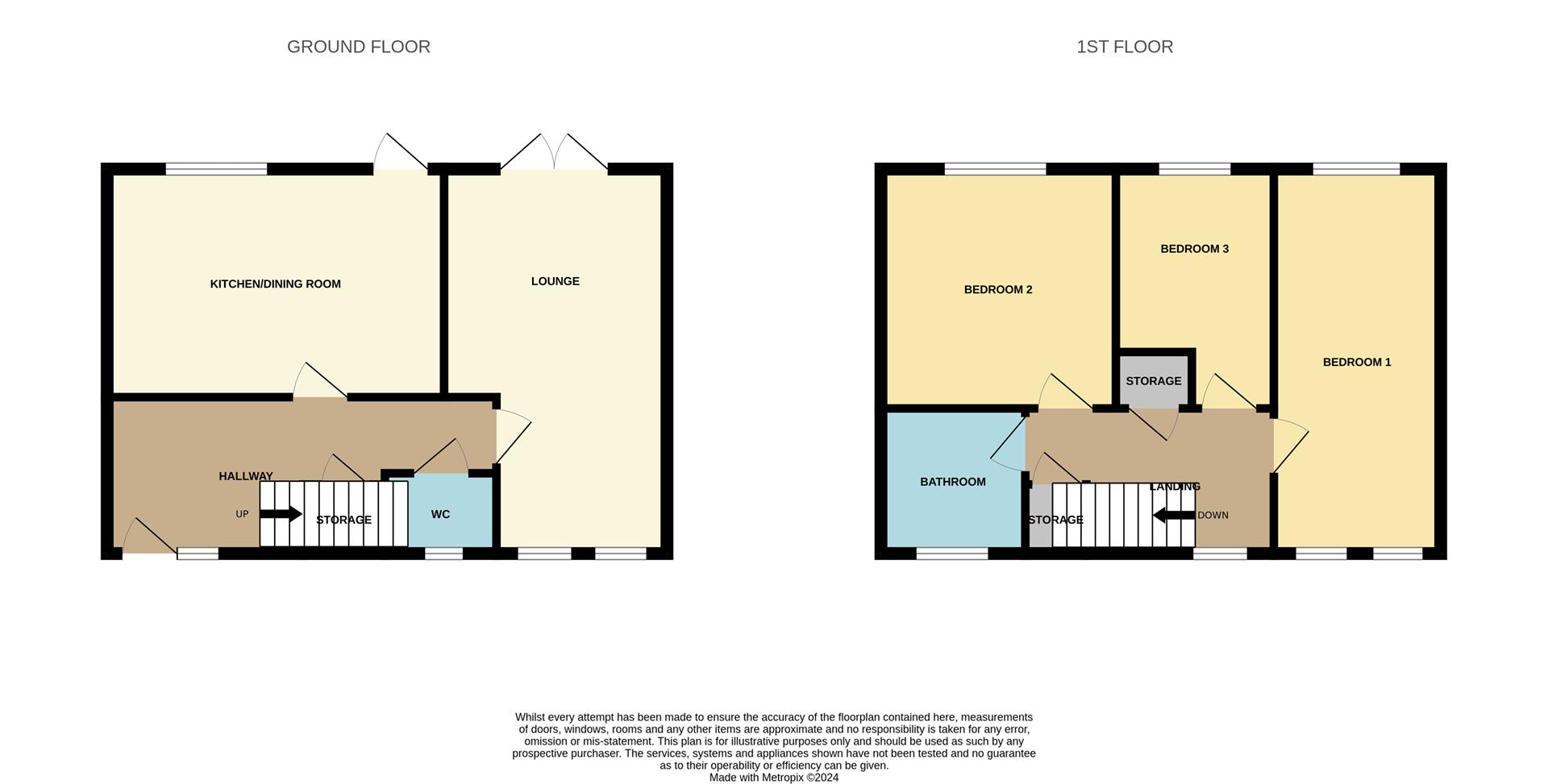Semi-detached house for sale in St Annes Place, Manchester Road, Audenshaw M34
Just added* Calls to this number will be recorded for quality, compliance and training purposes.
Property features
- New Build 3 Bedroom Semi Detached
- NHBC Warranty
- Ready for Immediate Occupation
- Popular Location with Excellent Commuter Links
- Catchment Area of Highly Regarded Local Schools
- Larger than Average Garden Plot
- Up-graded Floor Coverings
- Electric Vehicle Charger Point
- No Forward Vendor Chain
- Viewing Highly Recommended
Property description
This immaculate new build property situated within a small estate which has excellent commuter links and within the catchment area of Fairfield Girls School. The contemporary property has well planned layout and enjoys a larger than average corner garden plot with a wooded aspect to the rear. Viewing is highly recommended.
Local amenities are readily available and there are excellent commuter links with local junior and high schools also within easy reach. The property is considered to be an ideal family home.
Contd........
The Accommodation briefly comprises:
Entrance Hallway, Cloaks/WC, Living Room with French doors onto the rear garden, Dining Kitchen with integrated appliances
To the first floor there are 3 well proportioned Bedrooms, Family Bathroom/WC
Externally there is a driveway providing off road parking, forecourt garden, electric vehicle charge point.
The property has a good sized corner garden plot with tiered lawned garden and flagged patio area.
The property is not directly overlooked to the rear.
The Accommodation In Detail:
Entrance Hallway
Contemporary security door with uPVC double glazed side light, central heating radiator
Cloaks/Wc
Low level WC, pedestal wash hand basin, central heating radiator, uPVC double glazed window
Lounge (5.38m x 3.12m reducing to 2.39m (17'8 x 10'3 reduc)
UPVC double glazed French doors onto rear garden, two further uPVC double glazed windows, two central heating radiators
Dining Kitchen (4.72m x 3.23m (15'6 x 10'7))
Single drainer stainless steel sink unit, range of wall and floor mounted units, built-in stainless steel oven, four ring ceramic hob plus chimney hood, plumbed for automatic washing machine, uPVC double glazed rear door and window, recessed spotlights
First Floor:
Landing
Loft access, bulkhead storage cupboard plus further useful storage cupboard, uPVC double glazed window, central heating radiator
Bedroom (1) (5.38m x 2.34m (17'8 x 7'8))
Three uPVC double glazed windows, central heating radiator
Bedroom (2) (3.30m x 3.23m (10'10 x 10'7))
UPVC double glazed window, central heating radiator
Bedroom (3) (2.57m x 2.16m plus door recess (8'5 x 7'1 plus doo)
UPVC double glazed window, central heating radiator
Bathroom/Wc (2.01m x 1.98m (6'7 x 6'6))
Panel bath with shower over, low level WC, wash hand basin with vanity storage unit below, heated towel rail/radiator, uPVC double glazed window, part tiled
Externally:
To the front of the property there is a forecourt garden and driveway providing off road parking and electric vehicle charger point.
To the rear and side of the property there are tiered lawned garden areas with a flagged patio.
Property info
For more information about this property, please contact
WC Dawson & Son, SK15 on +44 161 937 6395 * (local rate)
Disclaimer
Property descriptions and related information displayed on this page, with the exclusion of Running Costs data, are marketing materials provided by WC Dawson & Son, and do not constitute property particulars. Please contact WC Dawson & Son for full details and further information. The Running Costs data displayed on this page are provided by PrimeLocation to give an indication of potential running costs based on various data sources. PrimeLocation does not warrant or accept any responsibility for the accuracy or completeness of the property descriptions, related information or Running Costs data provided here.
























.png)

