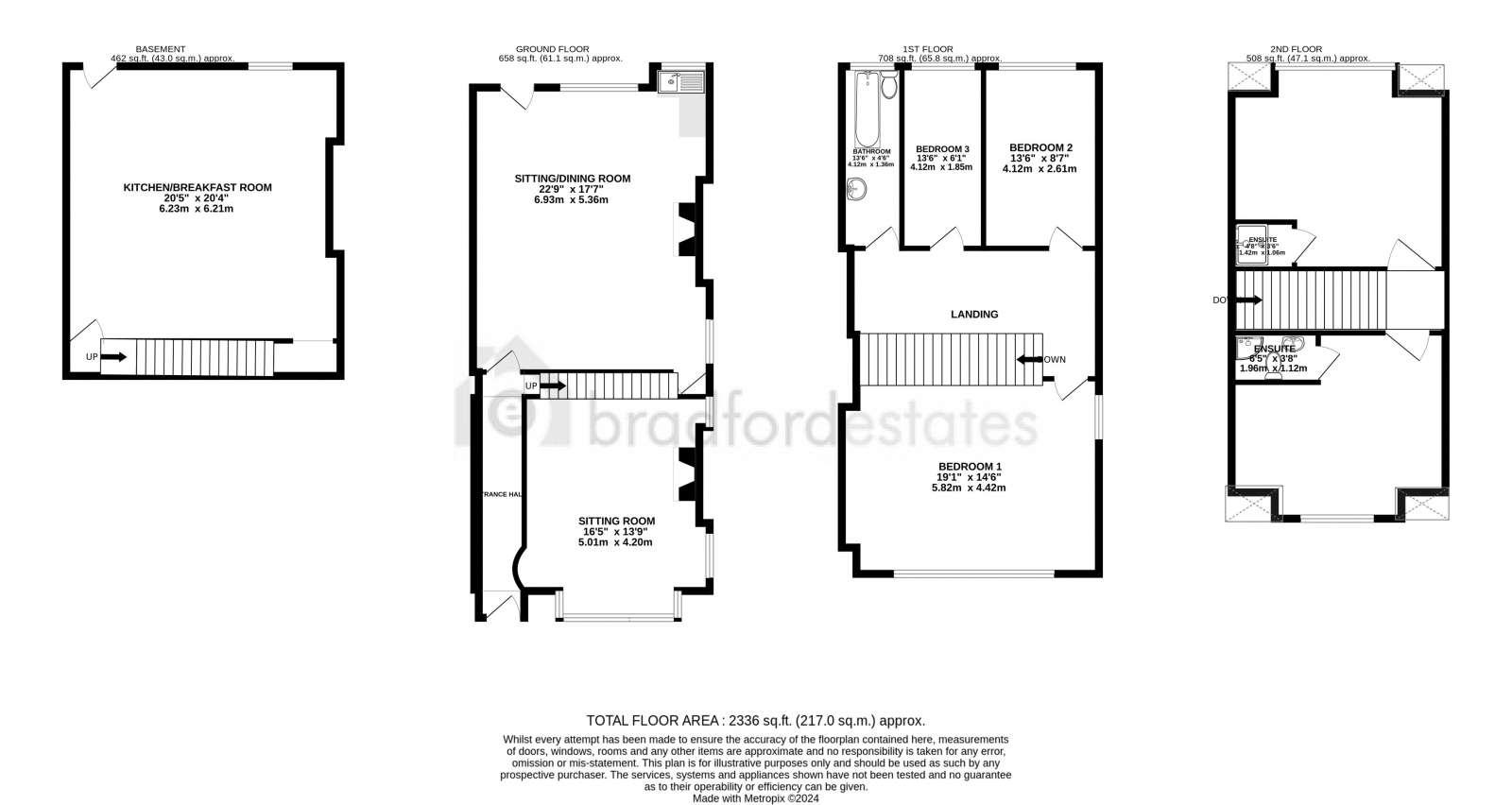End terrace house for sale in Heaton, Bradford BD9
Just added* Calls to this number will be recorded for quality, compliance and training purposes.
Property features
- Advert
- Boardallow
- End Terrace House
- 5 Beds
- 2 Receptions
- 2 Bathrooms
- Kitchen-Diner
- On-road Parking
- En-suite
- Full Double Glazing
Property description
Agents Notes:
Fantastic opportunity to convert into a mix of x 2 one bed flats and x 4 studios with a potential rental income of £800pcm (£9,600 per annum) for the flats and £1,300pcm (£15,600 per annum) for the studios, that could generate a combined income of £25,200 per year. Alternatively, this large end terrace could be modernised and brought back into use as a family home. Must be seen to appreciate full potential on offer. Located a stone throw away from Bradford Royal Infirmary hospital and benefits from bus stops literally on the door step. This property is also a mere 20 minutes walk into Bradford City Centre.
Description
A larger than average five bedroom family home. Set in the heart of Heaton with access to good and varied local shops and excellent award winning schools . There are good transport links in and out of Bradford City Centre as well as Bingley and Shipley.
U.p.v.c. Double glazing and GCH.
Set over four floors the property comprises of.
Ground floor.
Entrance Hall 18.34" x 3. 6" (18.3m x 0.9m)
Incorporating cloakroom and access to all rooms, The glazed front door gives good natural light. Laminated flooring.
Sitting Room 16.28 x 16. 06 (4.96m x 4.09m) into bay. 8. 58"x 3.9" (2.61m x 1.18m)
Large room with plenty of natural light . Traditional fireplace with gas living flame fire. Bay has large upvc windows . Currently carpeted
Dining Kitchen/Second Sitting Room 21.01 x 17.16 (6.40m x 5.23m)
The largest room giving access to rear door and cellar . Currently incorporates a small kitchen but there is potential to have this downstairs in the cellar. Small fireplace, Laminate floor .
Cellar 22.01 x 15.31 (6.40m x 4.66m)
Plumbed and with electricity there is huge potential to convert this room to a luxury kitchen with storage under stairs and old coal shute.
First floor
Landing
giving access to all rooms
Bedroom One 14.68 x 12.43 (5.08m x 3.78m)
Original master bedroom with side window and large front window, built in wardrobes and GCH. Radiator.
Bedroom Two 12. 86 x 10.88 (3.91m x 3.31m)
Double room with two windows giving natural light. Laminated floor
Bedroom Three 14.4 x 7.07 ( 4.27m x 2.15m)
A Large single with laminate floor and upvc window.
Bathroom 12.4 x 4.15 (3.77m x 1.26m)
Good size comprising of Three piece suite in white, including bath, w.c. And low level wash basin and pedestal natural floor and good size window.
Second floor
Bedroom Four 14.4 x 13 .91 (4.38m x 4.23m)
Good size top floor room with restricted head height either side of dormer windows which are double glazed .
Master Bedroom (with en -suite) 22.01 x 15.31 approx. ( (6.70m x 4.66m)
Again restricted headroom either side of dormer but a large room with small en- suite which includes w.c. Wash basin and shower unit in white.
Small garden to front elevation and at the rear there is a metal staircase giving access to rear sitting room and kitchen.
Property additional info
Kitchen: 0.00ft x 0.00ft (0.00m x 0.00m)
Living Room: 0.00ft x 0.00ft (0.00m x 0.00m)
Dining Room: 0.00ft x 0.00ft (0.00m x 0.00m)
Bedroom 1: 0.00ft x 0.00ft (0.00m x 0.00m)
Bedroom 2: 0.00ft x 0.00ft (0.00m x 0.00m)
Bedroom 3: 0.00ft x 0.00ft (0.00m x 0.00m)
Bedroom 4: 0.00ft x 0.00ft (0.00m x 0.00m)
Bedroom 5: 0.00ft x 0.00ft (0.00m x 0.00m)
Bathroom 1: 0.00ft x 0.00ft (0.00m x 0.00m)
Bathroom 2: 0.00ft x 0.00ft (0.00m x 0.00m)
For more information about this property, please contact
Bradford Estates, BD9 on +44 1274 506085 * (local rate)
Disclaimer
Property descriptions and related information displayed on this page, with the exclusion of Running Costs data, are marketing materials provided by Bradford Estates, and do not constitute property particulars. Please contact Bradford Estates for full details and further information. The Running Costs data displayed on this page are provided by PrimeLocation to give an indication of potential running costs based on various data sources. PrimeLocation does not warrant or accept any responsibility for the accuracy or completeness of the property descriptions, related information or Running Costs data provided here.








































.gif)
