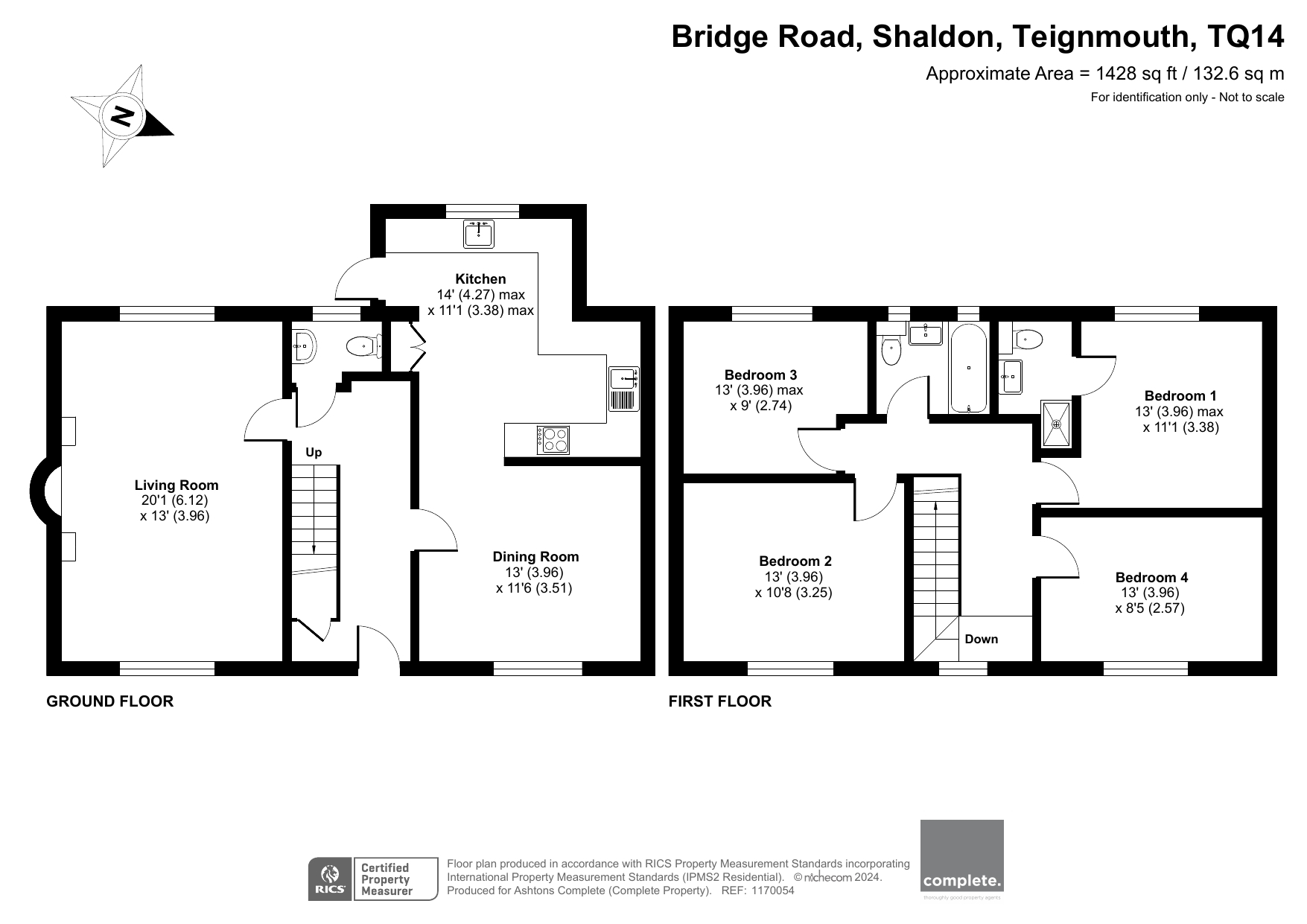Detached house for sale in Victoria Terrace, Bridge Road, Shaldon, Teignmouth TQ14
Just added* Calls to this number will be recorded for quality, compliance and training purposes.
Property features
- Chain free
- Newly refurbished to high-spec
- Detached with private parking
- Four bedrooms
- Kitchen open to dining space
- Master ensuite
- Level walk to village
- Enclosed garden
- Garage by separate negotiation
- Unique opportunity
Property description
Detached four bedroom home refurbished to a high-quality throughout, in the desirable village of Shaldon. The property has off road parking and a rear garden. Located just a short walk away from the village centre.
The property This home has been comprehensively refurbished to a high standard to create a stunning and unique home in a sought after location within Shaldon. Situated just a short walk from both the village centre and the beach. Within seconds you are at the front gates of the local primary school and can access local public transport as well. Benefiting from off road parking and a rear garden, this property really does tick all the boxes for family living or as a low-maintenance second home. There is a driveway to the front of the house and access to the front door. There is an opportunity to buy further parking and a garage by further negotiation.
Step inside As you step through the front door, you enter into a spacious entrance hall. There is access to under stair storage, access to the first floor and doors to primary rooms. To the right hand side of the hallway is the door through to the kitchen/diner. The This really is the hub of the house. A huge space that provides a fantastic open space for socialising and hosting those special family occasisons. The front of the room is the dining space. It has a nice big window letting in plenty of light and there is more than enough space for a large dining table and chairs. The rest of the room is taken up by a fantastic kitchen space. Benefiting from ample work surfaces and storage and with plenty of character including a range-style cooker and flag stone flooring.
The lounge area spans the length of the property and provides a very spacious and open room with dual aspect windows. There is plenty of light coming through each window and towards the centre of the room is a feature fireplace with brick surround and tiled hearth. There is also a downstairs W/C and under-stair storage on the ground floor.
The upstairs Upstairs there is a master bedroom with contemporary en suite as well as three further bedrooms. There newly fitted family bathroom has a bath with overhead shower.
The outside To the rear of the property is a fair sized courtyard garden. There is space for garden furniture and to enjoy the late evening sun- it is both private and secure. This can be accessed via both sides of the house and there is also access to the rear courtyard from the kitchen.
To the front of the property is a large driveway with parking for several vehicles.
There is opportunity to purchase an additional garage and parking space by separate negotiation.
Property info
For more information about this property, please contact
Complete, TQ14 on +44 1626 295911 * (local rate)
Disclaimer
Property descriptions and related information displayed on this page, with the exclusion of Running Costs data, are marketing materials provided by Complete, and do not constitute property particulars. Please contact Complete for full details and further information. The Running Costs data displayed on this page are provided by PrimeLocation to give an indication of potential running costs based on various data sources. PrimeLocation does not warrant or accept any responsibility for the accuracy or completeness of the property descriptions, related information or Running Costs data provided here.




























.png)
