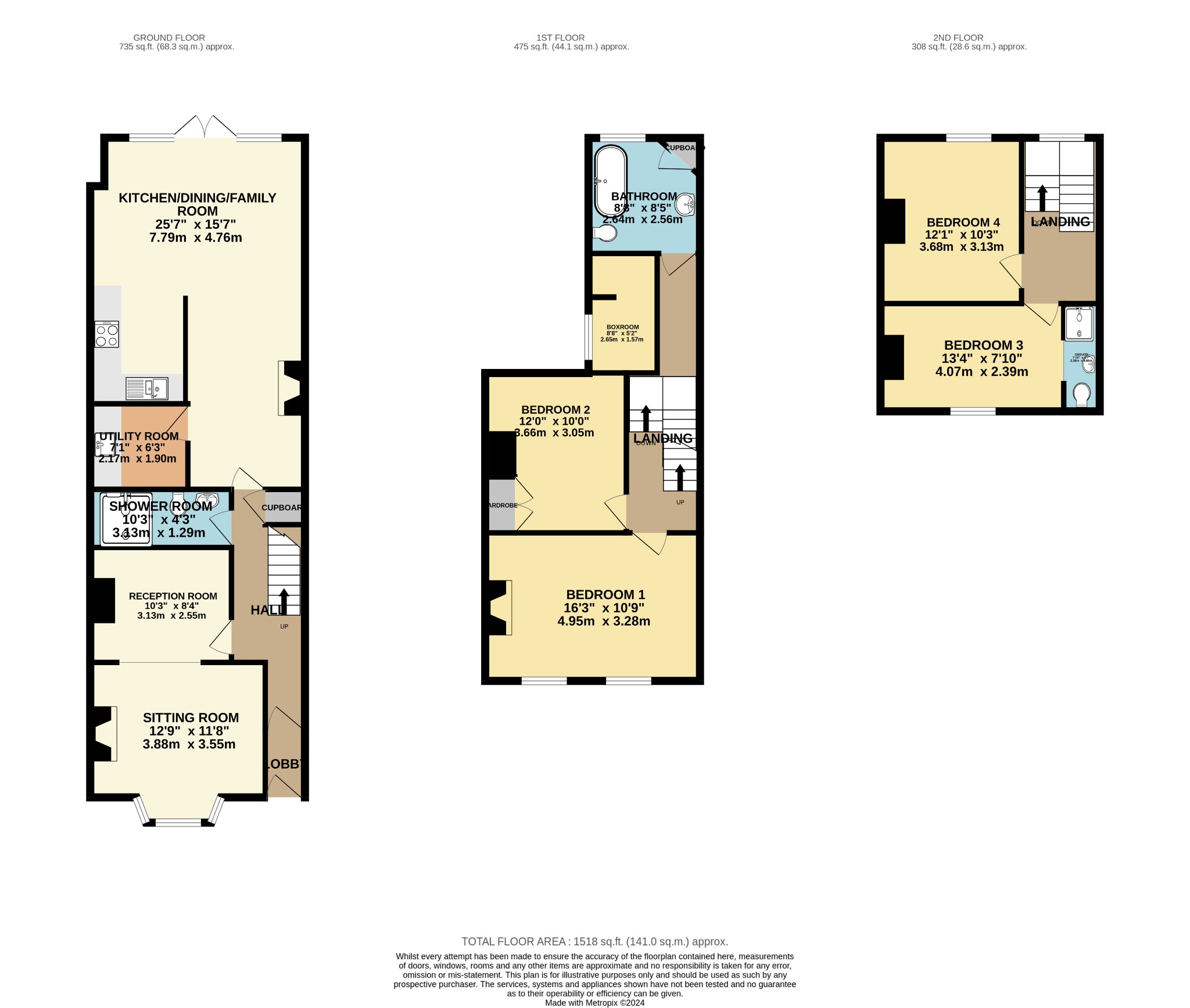Terraced house for sale in Camperdown Terrace, Exmouth EX8
* Calls to this number will be recorded for quality, compliance and training purposes.
Property features
- Stones throw of the estuary and walking distance to the seafront and town
- Victorian Features
- Modern Open Plan Kitchen/Dining Room
- Reception Room and Sitting Room
- Shower Room
- Utility Room
- 4/5 Bedrooms
- Family Bathroom
- Central Heating/Double Glazing
- Southerly Courtyard Garden
Property description
A Versatile Terrace Victorian property within walking distance of the beach, town centre and train station. Arranged over 3 floors with an open plan kitchen/dining room and a delightful southerly cottage-style private garden.
Reception Room. Sitting Room. Kitchen/Dining/Family Room. Utility Room. Shower Room.
4/5 Bedrooms one with En-Suite. Bathroom. Gas Central Heating. Enclosed Courtyard Garden.
Location
Ideally situated at the mouth of the River Exe, Exmouth is surrounded by the beautiful Devon Countryside, yet is only twelve miles by road or rail from the Cathedral City of Exeter with its intercity railway station, airport, connection to the M5 motorway and all major shops and facilities. The town of Exmouth boasts over three miles of golden sands and a huge estuary and east Devon coastline, including facilities of Woodbury Park golf and country club. A range of other amenities including boating, sailing, water ski-ing, walking, a modern sports centre, swimming pool and marina are all available. Exmouth has its own thriving shopping centre and a variety of restaurants and other leisure opportunities.
The accommodation comprises (all measurements are approximate):-
entrance: Opaque glazed entrance door to..
Entrance porch: Tiled floor and half height tiled walls with dado rail. Opaque and stain glass door leading through to the..
Hallway:-Stairs leading up to the first floor. Painted floorboards. Dado rail. Built-in under- stairs cupboard. Cloak hanging space. Stripped wood doors to ..
Reception room:
10' 3" (3.12m) x 8' 4" (2.54m)::
Picture rail. Radiator. Opening through to the sitting room
sitting room:
12' 9" (3.89m) x 11' 8" (3.56m)::
Feature fireplace. Picture rail. Coved ceiling. Double glazed bay window to the front. Radiator.
Shower room:
10' 3" (3.12m) x 4' 3" (1.30m)::
A large walk in fully tiled shower cubicle with built -in shower and glass screen. Low level WC. Pedestal wash hand basin in tiled splash back. High level cupboards with lights and shaver point. Radiator.
Open plan kitchen/dining/family room:
25' 7" (7.80m) x 15' 7" (4.75m)::
Double glazed double doors with double glazed side panels leading out onto the rear garden. Downlighters. Wood flooring throughout. Feature cast iron wood burner on a slate hearth. Double radiator. Kitchen Area: Stone effect worktop surfaces with matching upstands. Inset 1½ bowl sink with drainer and mixer tap. Inset induction ceramic hob. Cupboards and drawers under. Integrated oven. Space for dishwasher and fridge freezer. Matching wall mounted cupboards with cooker hood and underlighting. Skylight. Radiator. Door leading off to..
Utility room:
7' 1" (2.16m) x 6' 3" (1.91m)::
Worktop surface with inset stainless steel sink with drainer and hot and cold tap. Cupboards under. Space for washing machine. Matching wall mounted cupboards and display shelving. Solid wood flooring continues through from the Kitchen and living space. Extractor fan.
First floor
landing: Dado rail.Hatch to roof. Stairs leading up to the second floor. Doors leading off to ..
Bedroom 1:
16' 3" (4.95m) x 10' 9" (3.28m)::
A large room with two double glazed windows to the front with superb estuary views. Feature fireplace. Coved ceiling. Picture rail. Radiator.
Bedroom 2:
12' (3.66m) x 10' (3.05m)::
Double glazed window to the rear .Picture rail. Radiator.
Box room:
8' 8" (2.64m) x 5' 2" (1.57m)::
Opaque double glazed window to the side. Radiator.
Bathroom:
8' 8" (2.64m) x 8' 5" (2.57m)::
Modern white suite in tiled splash back with mixer tap.Low level WC. Wash hand basin in tiled splash back with mixer tap with cupboards and drawers under. Fitted vanity mirror with under lighting. Opaque double glazed window to the rear. Chromed runged radiator. Corner cupboard housing the gas fired combi boiler.
Second floor
landing:
Double glazed window to the rear. Hatch to roof. Small study space.
Bedroom 3:
13' 4" (4.06m) x 7' 10" (2.39m):
Double glazed window to the front. Plumbing for radiator. Door to:-
en-suite:
7' 10" (2.39m) x 4' 7" (1.40m):
Tiled shower cubicle with split fold door in full tiled surround with electric shower. Pedestal wash hand basin with mixer tap in tiled splash back. Low level WC .Extractor fan.
Bedroom 4:
12' 1" (3.68m) x 10' 3" (3.12m):
Double glazed window to the rear. Plumbing for radiator.
Outside
To the front is a small entrance courtyard with a railing. To the rear is a southerly facing courtyard garden which has been decked to provided a beautiful seating area surrounded by plants and shrubbs.
Directions: On entering Exmouth from Exeter on the A376, proceed towards the town. At the roundabout take the second exit by Marks & Spencer and the train station onto Imperial Road. At the next round about take the second exit straight ahead onto Langerwehe Way. Take the first right onto Camperdown Terrace and follow the road to the end, the property can be found on the left hand side. WHAT3WORDS//whirlwind.doubts.meatball
tenure-Freehold
council tax- Band C-£2064.60
For more information about this property, please contact
H S Residential & Lettings, EX8 on +44 1395 214037 * (local rate)
Disclaimer
Property descriptions and related information displayed on this page, with the exclusion of Running Costs data, are marketing materials provided by H S Residential & Lettings, and do not constitute property particulars. Please contact H S Residential & Lettings for full details and further information. The Running Costs data displayed on this page are provided by PrimeLocation to give an indication of potential running costs based on various data sources. PrimeLocation does not warrant or accept any responsibility for the accuracy or completeness of the property descriptions, related information or Running Costs data provided here.





































.png)
