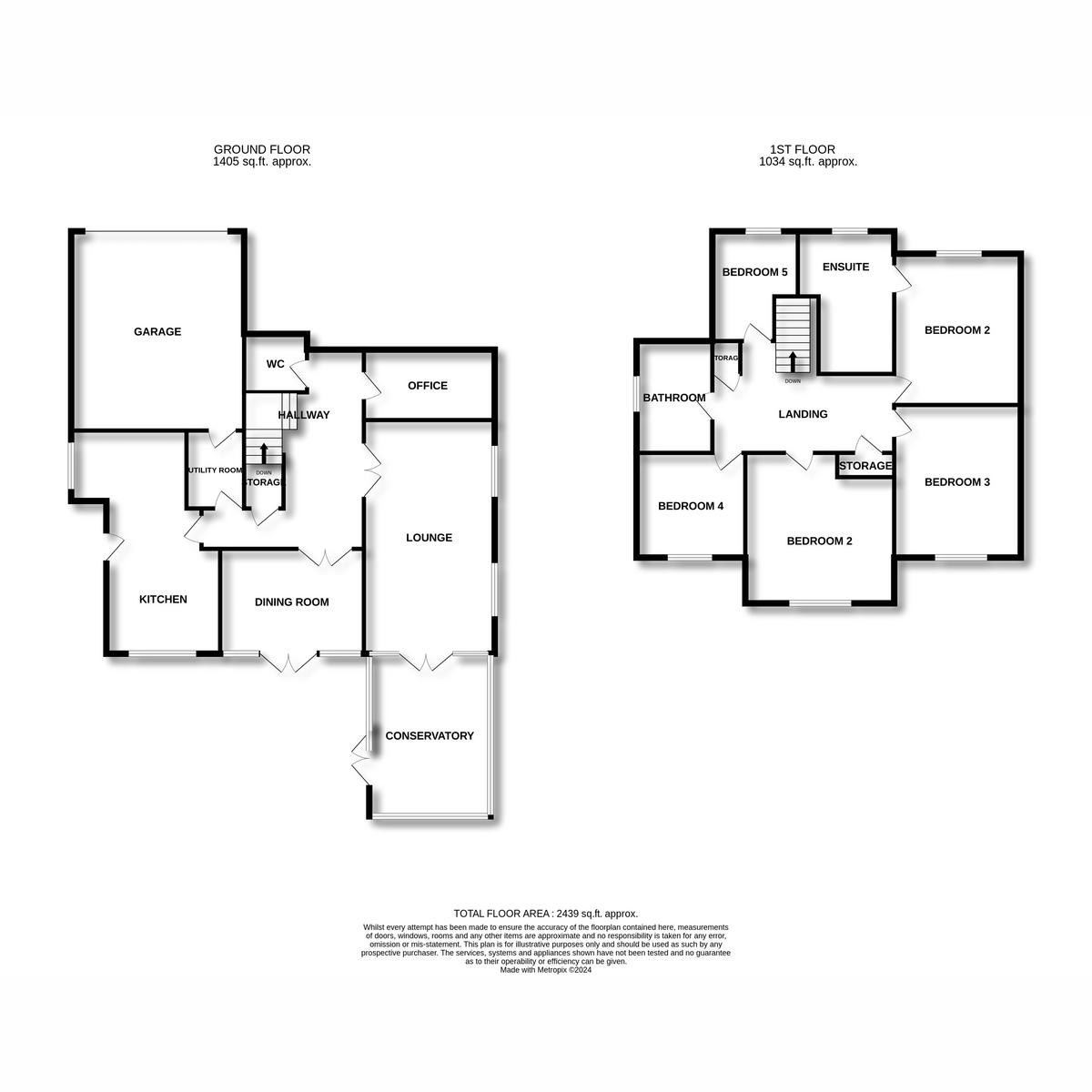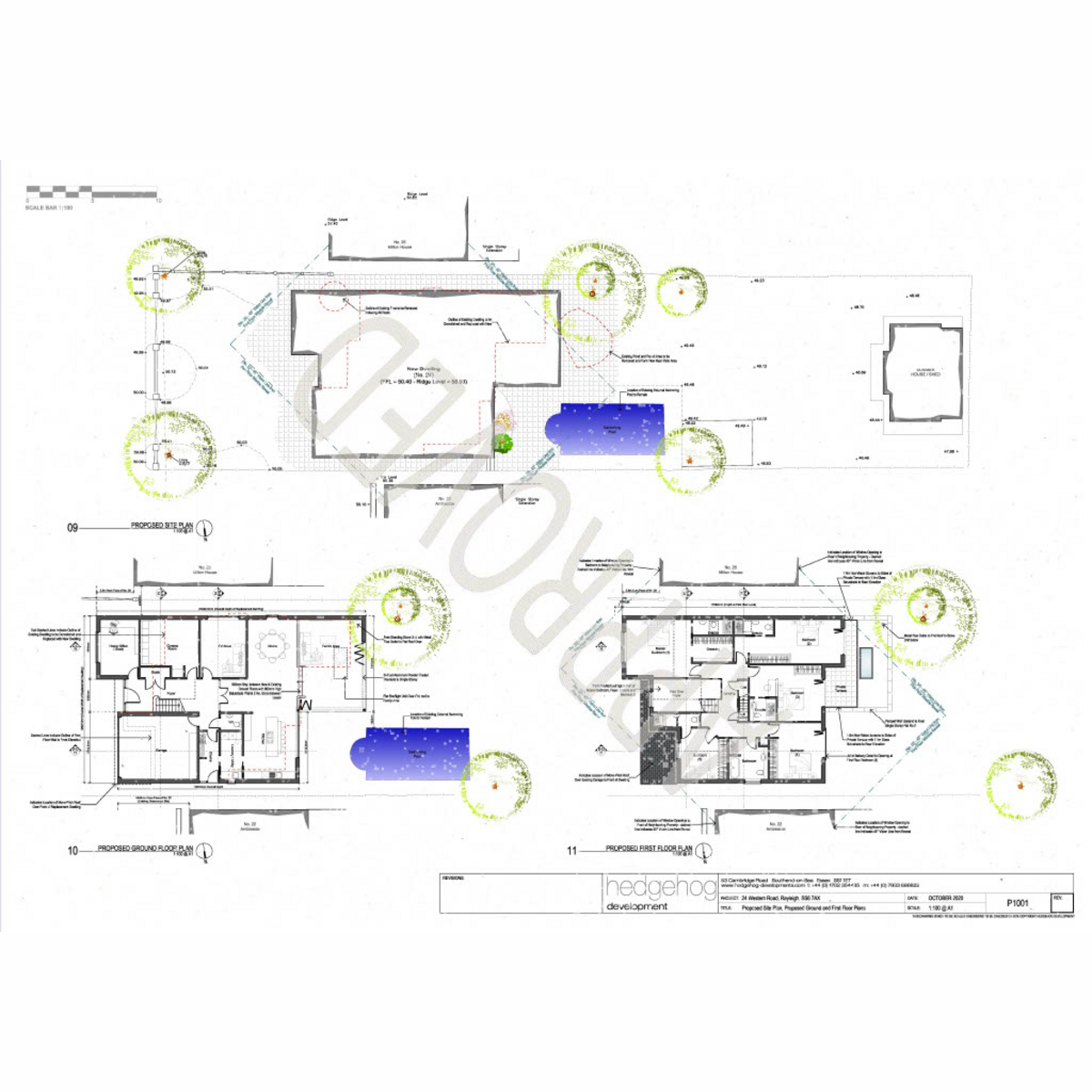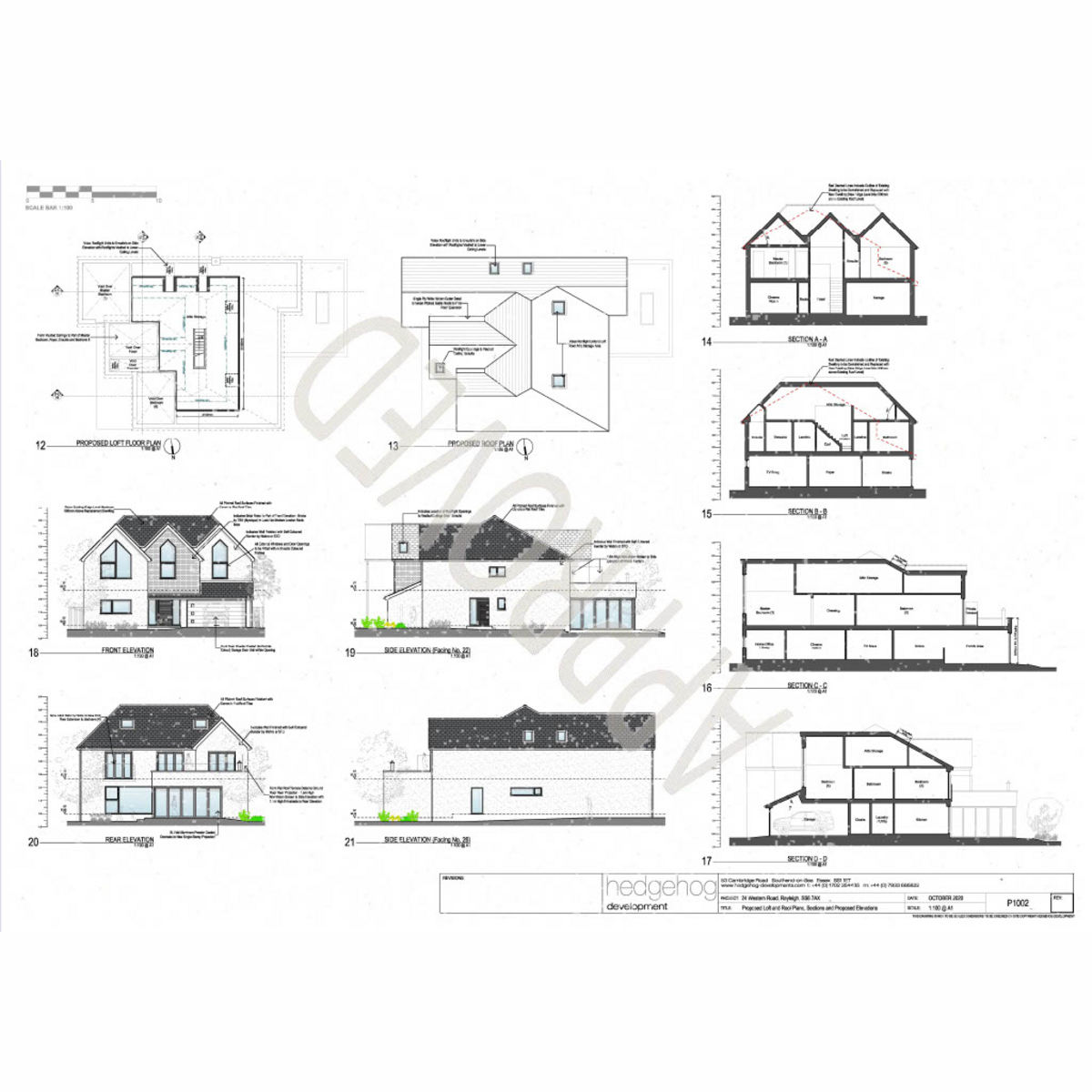Detached house for sale in Western Road, Rayleigh SS6
Just added* Calls to this number will be recorded for quality, compliance and training purposes.
Property features
- Detached Family Home
- Five Bedrooms & Two Bathrooms
- Four Reception Rooms Downstairs
- Large Summer House At Rear Of Garden
- South Facing Rear Garden
- Swimming Pool
- Located Down A Private Road
- Electic Gates For Secure Parking & A Double Garage
- Plans Approved For Re-Development
- Walking Distance To Rayleigh Station & High Street
Property description
This remarkable 5-bedroom, 4-reception room family home, boasting over 2,800 sqft of luxurious living space. From the moment you step into the grand reception hall, you are greeted with an air of elegance and sophistication. The property features a spacious lounge, an inviting dining room, a study, and a bright conservatory. The heart of the home is the expansive kitchen/breakfast room, complemented by a utility room, all meticulously designed for family living.
Upstairs, the galleried landing leads to 5 generously sized bedrooms. The master suite offers a lavish en-suite bathroom, while the family bathroom serves the remaining bedrooms.
Set within its own beautifully landscaped grounds, this home offers ample parking, an 18' x 16' garage, and a stunning 120' private rear garden complete with a heated pool and a 25' cabin/games room—perfect for entertaining or relaxing in style.
Situated on one of South East Essex's most prestigious tree-lined private roads, this property is just a short stroll from Rayleigh Town Centre. Here, you'll find a delightful mix of independent and chain shops, including a Marks & Spencer food hall, as well as an array of pubs, wine bars, and diverse dining options. The location also offers excellent schools and convenient access to the mainline station.
This property is offered with no onward chain, making it a truly unique opportunity to secure a home in one of the most sought-after areas. Don't miss the chance to make this exceptional residence your own
Entrance Hall
A welcoming hall with double glazed window and door to the front of the property, stairs to first floor with under stair storage cupboard, Amtico flooring, radiator with radiator cover, coving, spot lighting, power points
Cloakroom
Double glazed window looking out to the front of the property. Modern white suite comprising of low level W.C. And radiator
Lounge (22'5" x 12'5", 6.83m x 3.78m)
Double glazed French doors and window looking out to the rear of the property, feature stone fireplace with matching hearth and mantle, gas living flame fire, coving, radiator and radiator cover, TV points and surround sound speaker system. Coving and wall lights
Conservatory (16'0" x 10'9", 4.88m x 3.28m)
Double glazed windows to three elevations and French doors to the rear patio, vaulted ceiling with electric blinds, tiled floor, air condition unit
Study (12'0" x 6'7", 3.66m x 2.01m)
UPVC double glazed French doors with side windows overlooking the front of the property, carpeted flooring, wall lights, coving radiator
Dining Room (14'6" x 13'9", 4.42m x 4.19m)
Double glazed French doors with side windows overlooking the rear garden, Amtico flooring, wall lights coving, radiator and radiator cover
Kitchen/Breakfast Room (21'0" x 10'9", 6.4m x 3.28m)
Double glazed window looking out to the rear of the property, another window and door to the side, fitted with a quality range of contemporary white eye level and based level units with polished granite worktops, incorporating a large breakfast bar, set sink with waste disposal and purified water tap, Rangemaster freestanding cooker with extractor fan above, electric hotplate, integrated appliances including a dishwasher, microwave, large wine cooler, American style fridge/freezer, worktop lighting, tiled flooring, spot lighting and radiator
Utility Room (7'0" x 6'8", 2.13m x 2.03m)
Fitted eye level and base level units to compliment the kitchen, granite worktops, inset sink, plumbing for washing machine and space for tumble dryer, power points, spot lighting, tiled floor, door leading to garage
Landing
Spacious galleried landing, spot lighting, airing cupboard, radiator, storage cupboard and coving
Bedroom 1 (14'0" x 12'0", 4.27m x 3.66m)
Double glazed window looking out to the front of the property, coving, radiator
Ensuite
Double glazed window looking out the front of the property. White suite comprising of a spa bath, large walk in shower with rain fall shower, hand attachment and fitted glazed screen. Vanity wash hand basin with storage below, low level W.C. Tiled floor, half tiled walls, heated towel rail, spot lighting, coving, extractor fan
Bedroom 2 (15'0" x 14'0", 4.57m x 4.27m)
Double glazed window looking out to the rear, coving and radiator
Bedroom 3 (14'2" x 12'1", 4.32m x 3.68m)
Double glazed window looking out to the rear, coving and radiator
Bedroom 4 (11'0" x 10'0", 3.35m x 3.05m)
Double glazed window looking out to the rear, coving and radiator
Bedroom 5 (10'8" x 9'8", 3.25m x 2.95m)
Double glazed window looking out to the rear, coving and radiator
Bathroom
Double glazed window to side of property, modern white suite compromising of a paneled bath, shower cubicle, low level W.C. Wash hand basin with range of fitted cupboard below, part tiled walls, coving, spot lighting and exactor fan
Rear Garden
A delightful garden ideal for entertaining with a large paved patio, feature filtered pond & rockery garden, heated inset pool having an Aquatrac safety cover, filtration system & air sourced heating system, large lawn area, established evergreen shrubs and trees, storage shed, lighting, tap and access to front, to the rear of the garden in a large cabin/games room
Cabin/Games Room (25'0" x 12'4", 7.62m x 3.76m)
To the front is a decked area with up lighting, French doors, further windows to front and sides, air condition unit, lighting, bar area, electric heaters, to the rear of the cabin is a large storage area
Front Garden
The property is set back from the private tree lined road, has two sets of electric gates, retaining wall and railings, mainly block paving providing ample parking and access to the double garage, establish shrub beds
Garage (18'6" x 16'0", 5.64m x 4.88m)
Electric up and over door to front, lighting and power point, central heating system
For more information about this property, please contact
Niche Homes, SS9 on +44 1702 568569 * (local rate)
Disclaimer
Property descriptions and related information displayed on this page, with the exclusion of Running Costs data, are marketing materials provided by Niche Homes, and do not constitute property particulars. Please contact Niche Homes for full details and further information. The Running Costs data displayed on this page are provided by PrimeLocation to give an indication of potential running costs based on various data sources. PrimeLocation does not warrant or accept any responsibility for the accuracy or completeness of the property descriptions, related information or Running Costs data provided here.
















































.png)