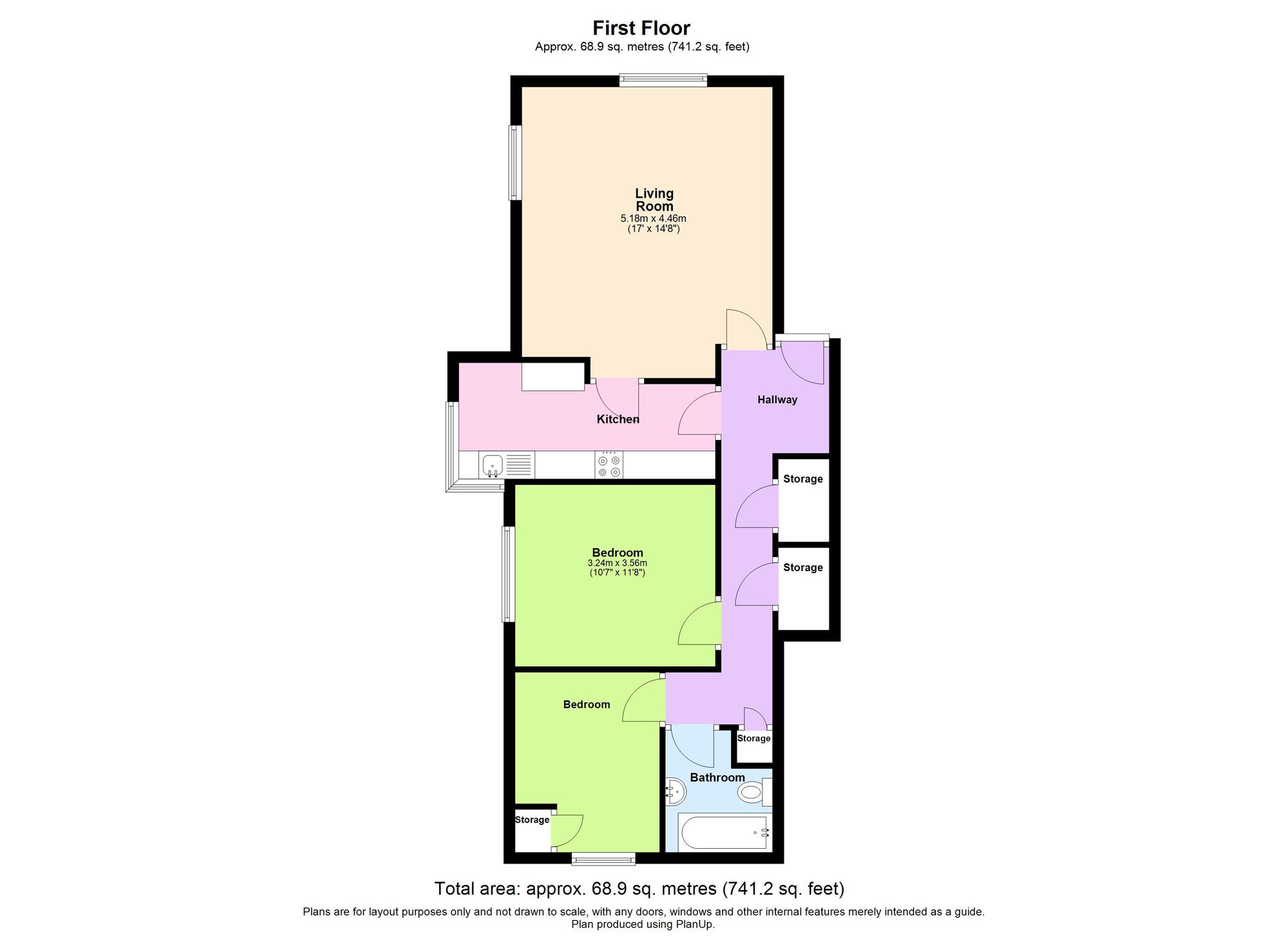Flat for sale in Orgarswick Avenue, Dymchurch TN29
Just added* Calls to this number will be recorded for quality, compliance and training purposes.
Property features
- First Floor Apartment
- Two Bedrooms
- Dual Aspect Living Room
- Large Garden
- Galley Kitchen
- Central Location
- Garage
- Chain Free
Property description
Presenting this chain free two-bedroom apartment located on a first floor in the heart of a central Dymchurch. In need of a little updating to truly fulfil its potential, this property offers a spacious living experience with a large living room boasting dual aspect windows, providing an abundance of natural light throughout the space. The galley kitchen complements the living area, providing functionality and convenience. Both double bedrooms offer ample space and plenty of storage, ensuring a comfortable and organised living arrangement. This apartment also boasts a large garden perfect for outdoor relaxation and entertaining, along with the added benefit of a garage providing convenient parking or storage space.
The external features of this property further enhance its appeal, offering a tranquil escape from the hustle and bustle of life. The large garden provides a serene outdoor space ideal for gardening, hosting gatherings, or simply enjoying the fresh air. Whether relaxing in the shade of a tree or basking in the sun, this outdoor oasis offers a private sanctuary right at your doorstep. Completing the package is a garage, providing secure parking or additional storage space to meet your needs. With its combination of indoor comfort and outdoor tranquillity, this property offers a unique opportunity to create a personalised haven in a sought-after location.
Living Room (5.17m x 4.45m)
Kitchen (4.54m x 2.09m)
Bedroom (2.46m x 3.10m)
Bedroom (3.51m x 3.24m)
Bathroom (1.91m x 2.71m)
Parking - Garage
For more information about this property, please contact
Andrew & Co Estate Agents, TN28 on +44 1797 709027 * (local rate)
Disclaimer
Property descriptions and related information displayed on this page, with the exclusion of Running Costs data, are marketing materials provided by Andrew & Co Estate Agents, and do not constitute property particulars. Please contact Andrew & Co Estate Agents for full details and further information. The Running Costs data displayed on this page are provided by PrimeLocation to give an indication of potential running costs based on various data sources. PrimeLocation does not warrant or accept any responsibility for the accuracy or completeness of the property descriptions, related information or Running Costs data provided here.





















.png)

