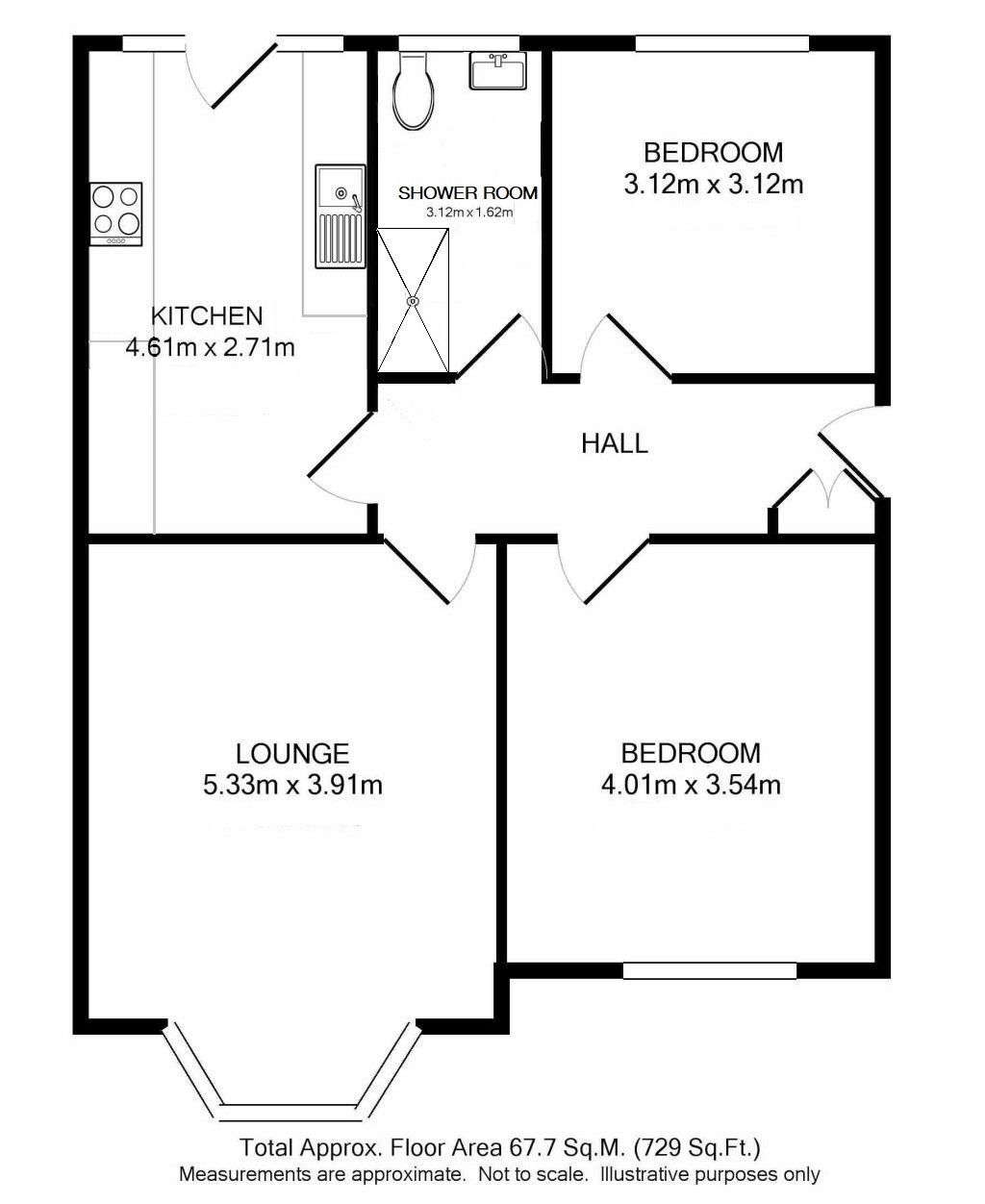Flat for sale in West Street Lane, Carshalton SM5
Just added* Calls to this number will be recorded for quality, compliance and training purposes.
Utilities and more details
Property features
- A Spacious Ground Floor Apartment
- Entrance Hall
- Living Room
- Kitchen/Breakfast Room
- Two Double Bedrooms
- Shower Room
- Garage
- Communal Gardens
- Sought After Development
Property description
* entrance hall * spacious living room * good size kitchen *
* two double bedrooms * shower room * double glazed windows *
* gas central heating * garage * well maintained communal gardens *
* sought after location * gated development * no chain *
accommodation:
Communal entrance hall: Security Entry System.
Entrance hall: Storage cupboard, radiator, entry phone system handset, dado rail.
Living room: 17'6 x 12'10. Double glazed bay window having front aspect, radiator, fireplace with electric fire.
Kitchen/brealfast room: 13'1 x 8'6. Fitted with a range of matching base and eye level units with contrasting work surfaces, part tiled walls, stainless steel sink unit, built in storage/larder cupboard, fitted oven with separate hob and extractor hood above, under counter washing machine, upright fridge/freezer, tumble dryer, slimline dishwasher, double glazed windows having rear aspect, double glazed door leading to gardens.
Bedroom one: 13'2 x 10['11. Double glazed window having front aspect, radiator, two build in wardrobes
bedroom two: 9'9 x 9'11. Double glazed window having rear aspect, radiator.
Shower room: 9'9 x 5'3. (Formally a bathroom and could be make back into a bathroom). Comprising of white suite with enclosed shower cubical with electric "Mira" shower, pedestal wash hand basin, low flush W.C., electric heated towel rail/ladder, ceramic tiled walls, obscure double glazed window.
Outside: - The flat has direct access from the kitchen to the garden areas at the rear of the block with lawn area, flowerbeds, pathway leading to the parking area and garage, further communal areas including a central landscaped garden with seating areas, flowerbeds and a central water feature.
Single garage: 16'4 x 8'8. With up and over door, located en-block within the parking area, the parking spaces are available on a first come first serve basis. This has a its own separate lease with approximately 92 years remaining and a ground rent charge of £10 per annum.
Tenure: Leasehold - We understand from the vendor that the property is leasehold and there are approximately 101 years remaining on the lease. Currently there is a Ground Rent charge of £100 per annum and a service charge of £1,262 per six months which includes the both the flat and garage. However prospective purchasers are advised to check these details with their solicitors should they wish to purchase the property.
Notice to purchasers: Kenyons Estate Agents and their staff have not carried out any tests to any items mentioned within these details, which include services such as heating, electrical system, appliance or any fixture and fittings. We would advise purchasers to satisfy themselves as to their condition. Furthermore, please note that a Laser Tape measuring device has been used to establish the room dimensions which should not be relied upon when ordering carpets.
Making an offer:
All offers must be submitted in writing
Please submit your offer via email
If you have any queries, please contact us
With your offer we will need the following details/information from you.
1) Contact Details - Your Name, Address, Phone Number and Email Address
2) Proof of id - Either copy of - Passport or Photo Driving Licence
3) The amount you are offering for the property
4) Details of your position - (are you a first time buyer, do you have a property to sell - if you have your own property under offer we will need the details of the estate agent you are selling through)
5) Details of how you will be financing the purchase. (Are you a cash buyer or if you need a mortgage). Who you will be getting a mortgage from - the amount you will need to borrowing and how much deposit you will be putting into the property.
6) Proof of funding to include a copy of a mortgage agreement & proof of deposit amount. If you are a cash buyer we will need to see copies of statements or a letter from your solicitors confirming you have cash funds available.
Once we have the above information, we can then submit your offer to the vendor for consideration.
Property info
For more information about this property, please contact
Kenyons, SM5 on +44 20 8022 5929 * (local rate)
Disclaimer
Property descriptions and related information displayed on this page, with the exclusion of Running Costs data, are marketing materials provided by Kenyons, and do not constitute property particulars. Please contact Kenyons for full details and further information. The Running Costs data displayed on this page are provided by PrimeLocation to give an indication of potential running costs based on various data sources. PrimeLocation does not warrant or accept any responsibility for the accuracy or completeness of the property descriptions, related information or Running Costs data provided here.




































.png)

