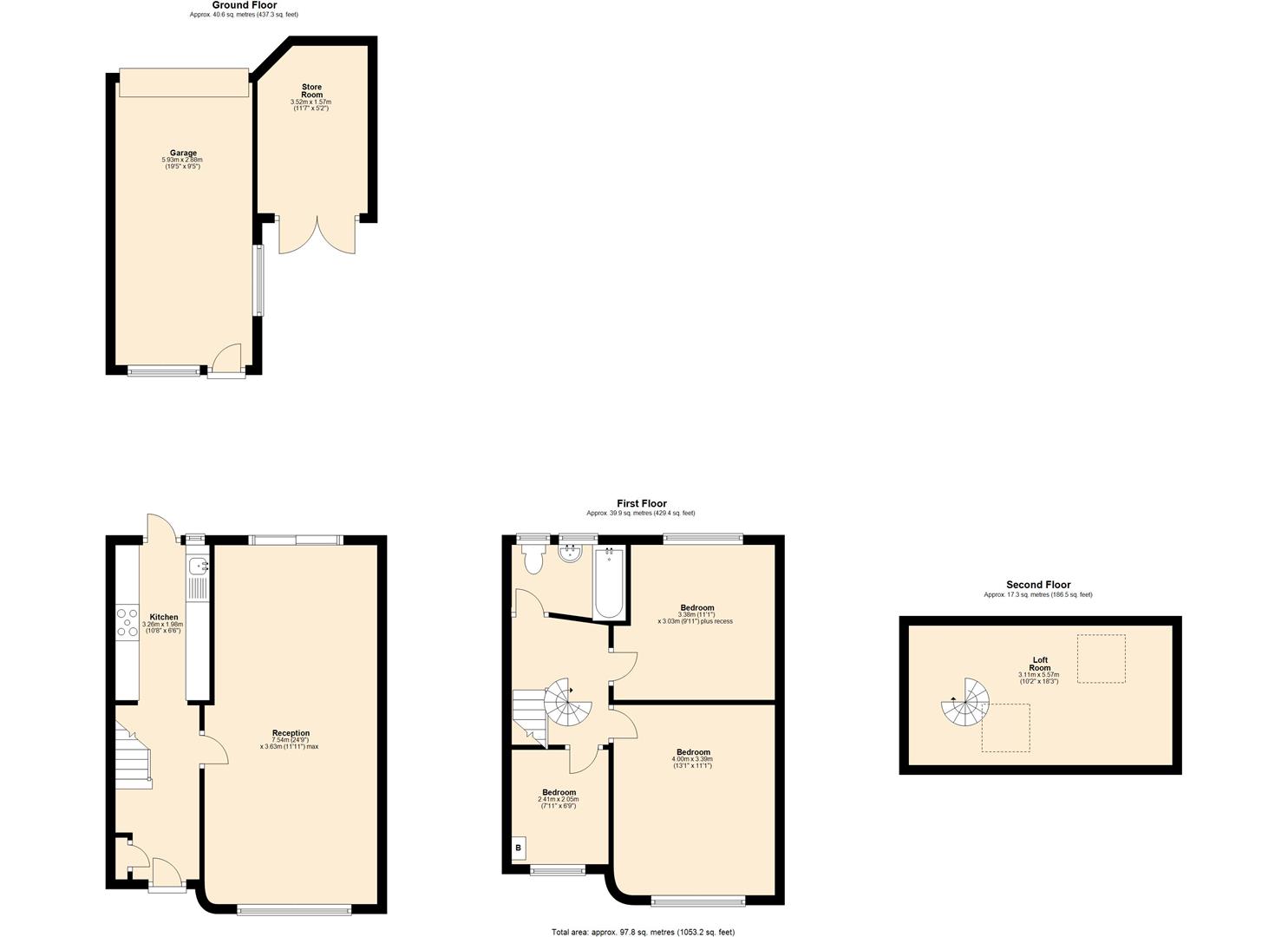Terraced house for sale in Winstead Gardens, Dagenham RM10
Just added* Calls to this number will be recorded for quality, compliance and training purposes.
Property features
- Three/Four Bedrooms
- Lounge/Diner
- Fitted Kitchen
- First Floor Bathroom
- Summer House/Bar
- Garage To Rear
- Landscaped Garden
- Off Street Parking
Property description
Steps have great pleasure in being able to offer for sale in our opinion this very well presented three/four bedroom family home located in one of Dagenham Easts more sought after tree lined turnings. To the ground floor the property consists of a Lounge/Diner and fitted kitchen with integrated appliances. To the first floor are three bedrooms and modern bathroom suite, with a spiral staircase leading to the loft room/fourth bedroom. To the outside is a patio area leading to a landscaped rear garden with raised decking area to the rear leading to a summer house/bar and garage. To the front of the property is a block paved driveway providing parking for two cars. An internal viewing is highly advised to fully appreciate all that this property has to offer.
Steps have great pleasure in being able to offer for sale in our opinion this very well presented three/four bedroom family home located in one of Dagenham Easts more sought after tree lined turnings. To the ground floor the property consists of a Lounge/Diner and fitted kitchen with integrated appliances. To the first floor are three bedrooms and modern bathroom suite, with a spiral staircase leading to the loft room/fourth bedroom. To the outside is a patio area leading to a landscaped rear garden with raised decking area to the rear leading to a summer house/bar and garage. To the front of the property is a block paved driveway providing parking for two cars. An internal viewing is highly advised to fully appreciate all that this property has to offer.
Entrance
Via uPVC door to hallway
Hallway
Radiator. Under stairs storage cupboard. Staircase to first floor.
Lounge/Diner (7.54 x 3.63 max (24'8" x 11'10" max))
UPVC window to front. Two radiators. Feature coal effect gas fire with wooden surround. Coving to ceiling. Spot lights. UPVC patio door to garden.
Kitchen (3.26 x 1.98 (10'8" x 6'5"))
Range of fitted wall and base units with roll top work surfaces. One and a half bowl single drainer sink unit with mixer taps and complimentary tiled walls. Integrated oven and hob with five ring gas hob and extractor over. Integrated microwave. Spaces for washing machine and dishwasher. UPVC window to rear. UPVC door to garden.
Landing
Paddle style spiral staircase to loft room/fourth bedroom
Bedroom One (4.00 x 3.39 (13'1" x 11'1"))
UPVC window to front. Fitted wardrobes. Radiator. Dado rail. Coving to ceiling. Sport lights.
Bedroom Two (3.38 x 3.03 plus recess (11'1" x 9'11" plus recess)
UPVC window to rear. Radiator. Coving to ceiling.
Bedroom Three (2.41 x 2.05 (7'10" x 6'8"))
UPVC window to front. Radiator. Coving to ceiling. Built in cupboard housing boiler.
Bathroom (2.40 x 1.42 > 1.70 (7'10" x 4'7" > 5'6"))
Jacuzzi style bath with mixer taps and hand held shower with further shower over. Low level WC. Circular wash hand basin with mixer taps and storage cupboards under. Tiled flooring and walls. Chrome effect heated towel rail. Two obscure glazed uPVC windows to rear.
Loft Room/Bedroom Four (5.57 x 3.11 (18'3" x 10'2"))
Two Velux windows to front and rear. Built in storage areas to eaves.
Rear Garden (11.32 x 5.73 approx (37'1" x 18'9" approx))
Commencing with patio area leading to a landscaped garden with raised decking area to the rear which leads on to a summer house/bar and garage.
Summer House/Bar (3.52 x 1.57 (11'6" x 5'1"))
Roll top work top with base unit under.
Garage (5.93 x 2.88 (19'5" x 9'5"))
Accessed via a rear service road with an electric roller shutter door. Power and light.
Front Garden
Block paved driveway providing parking for two cars
We routinely refer potential purchasers to Move with Us Ltd. It is your decision whether you choose to deal with Move with Us Ltd. In making that decision, you should know that we receive an annual payment benefits from Move with Us Ltd, equating to approximately £314.48 per referral.
Property info
For more information about this property, please contact
Steps Estate Agents, RM10 on +44 20 8115 2199 * (local rate)
Disclaimer
Property descriptions and related information displayed on this page, with the exclusion of Running Costs data, are marketing materials provided by Steps Estate Agents, and do not constitute property particulars. Please contact Steps Estate Agents for full details and further information. The Running Costs data displayed on this page are provided by PrimeLocation to give an indication of potential running costs based on various data sources. PrimeLocation does not warrant or accept any responsibility for the accuracy or completeness of the property descriptions, related information or Running Costs data provided here.




























































.png)

