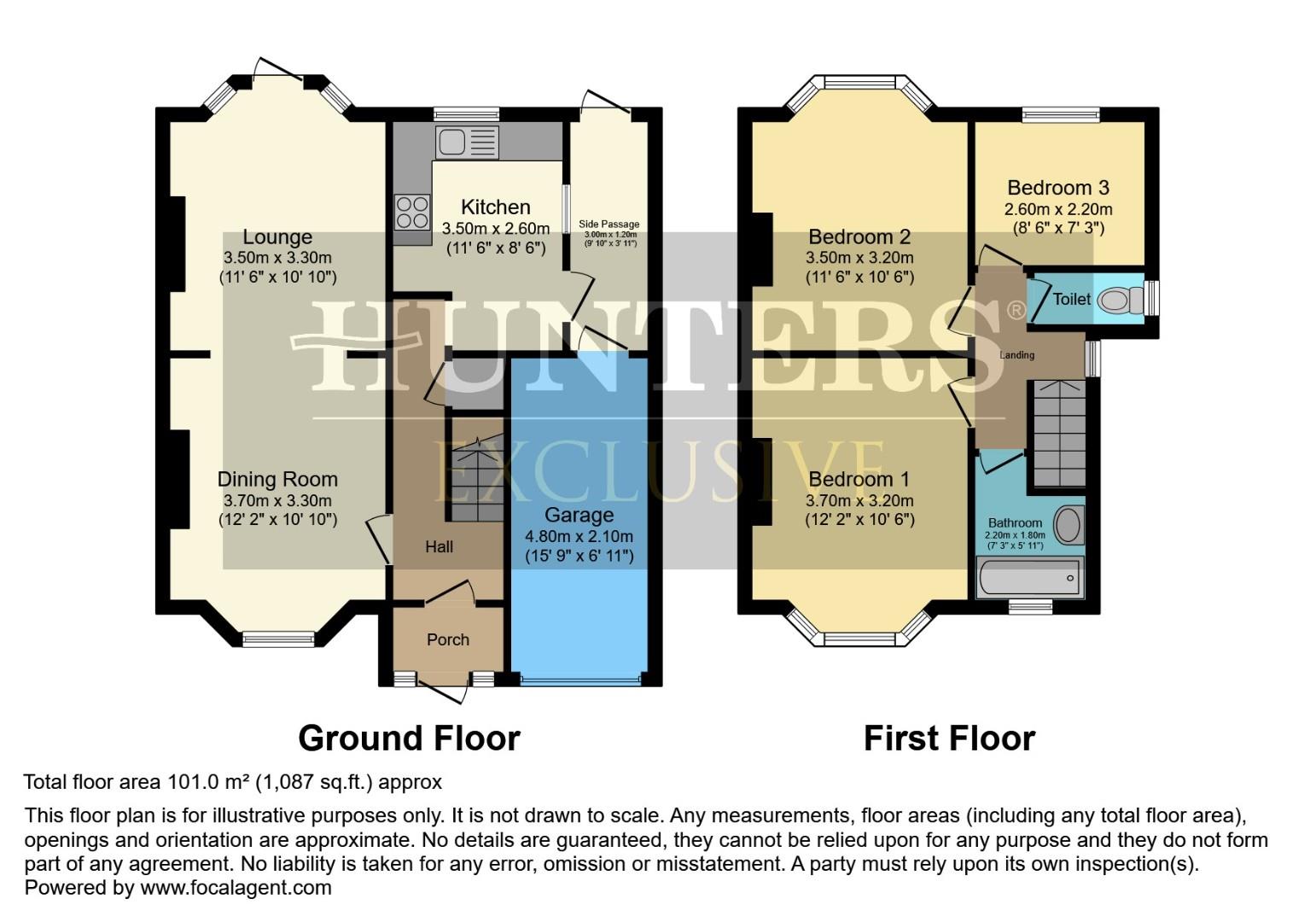Semi-detached house for sale in Dene Court Road, Solihull B92
Just added* Calls to this number will be recorded for quality, compliance and training purposes.
Property description
Nestled in the sought-after location of Dene Court Road, B92 8DG, this stunning three-bedroom semi-detached house epitomizes modern living at its finest. The property welcomes you with a well-maintained driveway that comfortably accommodates two cars, ensuring convenience and ease of access.
As you step inside, you are greeted by a beautifully decorated interior that exudes elegance and style. The spacious living areas are bathed in natural light, creating a warm and inviting atmosphere that is perfect for both relaxation and entertaining.
Upstairs, you’ll find three generously sized bedrooms with plenty of storage space, family bathroom and a sperate toilet.
One of the standout features of this property is the garden office, a versatile space that caters to the growing demand for remote working. Overlooking a beautifully landscaped garden, this office provides a serene environment, ideal for productivity and creativity.
Hall Way
Stairs lead to the first-floor accommodation, under-stairs storage. Open access to the modern kitchen and direct access to the adjacent living areas.
Through Lounge/ Diner
The lounge area boasts a charming double glazed bay window to the front, allowing ample natural light to fill the room. At the rear, another double glazed window provides additional brightness, while a double glazed door leads to the conservatory, seamlessly connecting indoor and outdoor spaces. The lounge area is further enhanced by a cozy log burner, creating a warm and inviting atmosphere. In the dining area, a feature fireplace adds character and serves as a beautiful focal point for gatherings.
Kitchen
The kitchen features a double glazed window to the rear, equipped with a range of modern matching wall and base units, all complemented by sleek granite work surfaces. The kitchen is fitted with high-end Siemens appliances, including a built-in oven/microwave, an additional Siemens oven, and a warming drawer. A gas hob is also in place for versatile cooking options. For added convenience, there is a built-in slimline dishwasher and a fridge freezer. The kitchen benefits from a sophisticated granite splashback, and the Tectonite Franke sink is elegantly inset into the granite work surface.
Bedroom One
Bedroom One is positioned at the front elevation, offering views overlooking the front of the property.
Bedroom Two
Bedroom Two is situated at the rear elevation, offering lovely views overlooking the garden.
Bedroom Three
Bedroom Three is positioned at the front elevation, offering views overlooking the front of the property.
Family Bathroom
The bathroom features an obscure double glazed window ensuring both privacy and natural light. It includes a panelled bath with a shower overhead, a sleek hand wash basin, a modern chrome towel rail, and tiling to wall height for a polished finish.
Garden Office
This purpose-built summer house offers versatile use, making it ideal as a home office, a child's playroom, or an entertaining space. It features double glazing for comfort and insulation, and can easily be connected to the mains power from the main house, ensuring it’s functional year-round.
Garden
This delightful rear garden is adorned with a variety of mature shrubs and hedges, providing privacy and charm. It features raised vegetable beds for gardening enthusiasts, a patio area perfect for outdoor dining, which steps down onto a well-maintained lawn. Further down the garden, there is access to a shed, offering additional storage space.
Property info
For more information about this property, please contact
Hunters - Solihull, B91 on +44 121 721 9253 * (local rate)
Disclaimer
Property descriptions and related information displayed on this page, with the exclusion of Running Costs data, are marketing materials provided by Hunters - Solihull, and do not constitute property particulars. Please contact Hunters - Solihull for full details and further information. The Running Costs data displayed on this page are provided by PrimeLocation to give an indication of potential running costs based on various data sources. PrimeLocation does not warrant or accept any responsibility for the accuracy or completeness of the property descriptions, related information or Running Costs data provided here.































.png)

