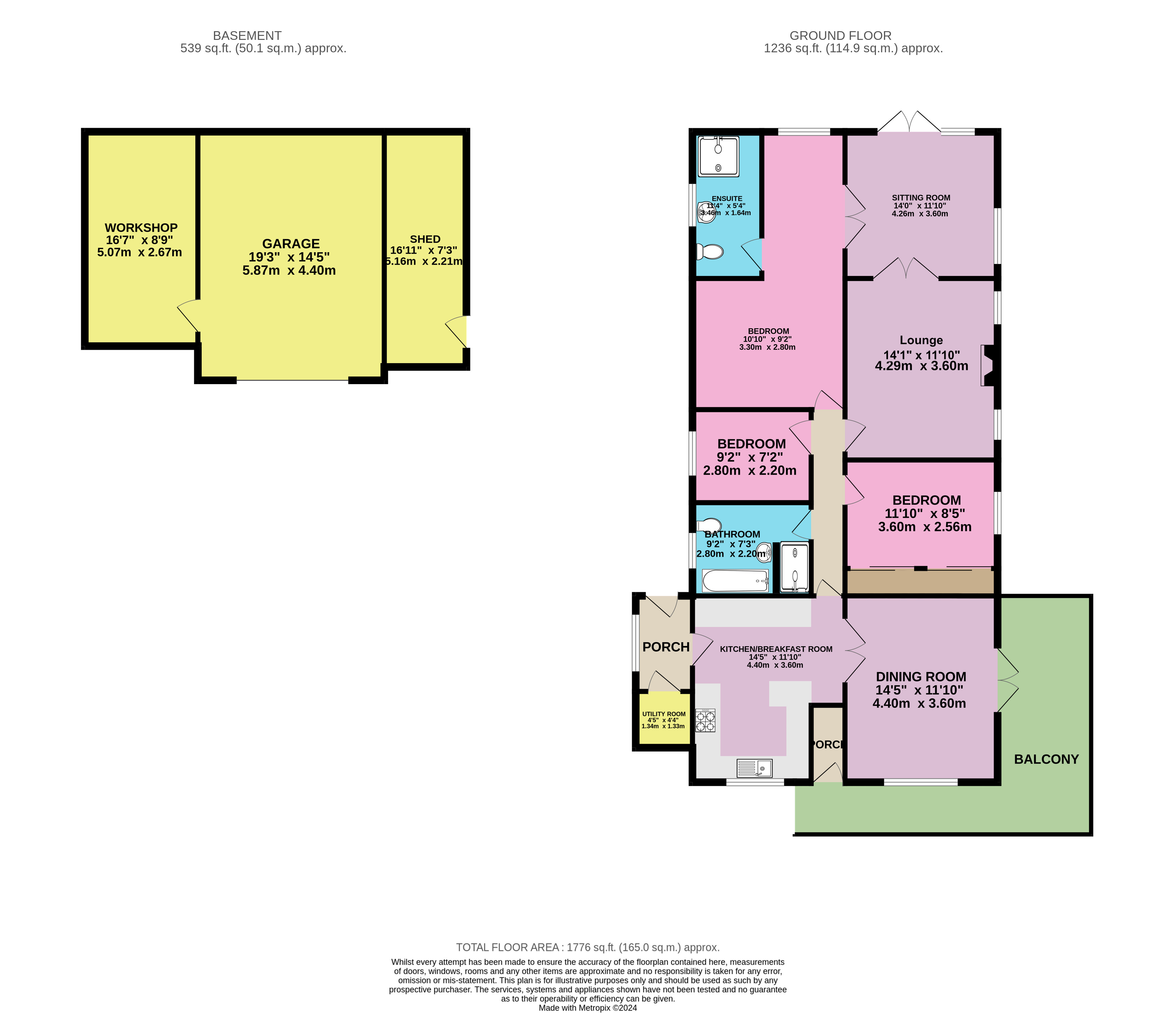Detached house for sale in Valley Road, Pontefract, West Yorkshire WF8
Just added* Calls to this number will be recorded for quality, compliance and training purposes.
Property features
- Tiered spectacular gardens beautifully maintained - 2 patios a greenhouse and a raised fish pond
- Electric door on the large single garage which incorporated a small workshop. Further storage under the balcony to the side elevation houses the boiler.
- Large family bathroom with Bath and separate shower also a spacious ensuite .
- Parking for several cars
- Beautifully designed kitchen with ample storage and modern appliances.
Property description
Overview
*****open day 31st August 2024*****
Nestled in the serene village of Darrington, this distinctive detached split-level dormer bungalow offers a harmonious blend of spacious interiors, beautifully maintained gardens, and practical amenities. Perfectly suited for young professionals or dynamic retirees, this residence promises a tranquil lifestyle with the convenience of commuter access.
Key Features:
Impressive Elevation: Set back from the road, this property’s elevated position creates an inviting impression. A front balcony and steps lead you to the main entrance, with an alternative side door providing easy access.
Hobby Room/Workshop: The single garage, complete with an electric door, houses a surprisingly spacious hobby room/workshop. This versatile space is perfect for creative projects or diy enthusiasts, with additional storage areas designed for practicality.
Country-Style Kitchen: The heart of the home is a beautifully appointed country-style kitchen, offering ample storage and modern conveniences. Equipped with a dishwasher, integrated fridge freezer, electric oven, and hob, it’s designed for both functionality and style. The adjoining back porch includes space for a washing machine and dryer. A separate dining room adjacent to the kitchen is ideal for family meals and gatherings.
Comfortable Living Room: The cosy living room is centred around a focal mantelpiece and electric fire, providing a warm and inviting space to relax and unwind, perfect for family movie nights.
Thoughtfully Designed Layout: The well-planned interior features a family bathroom with a walk-in shower, deep bath, WC, and sink. A versatile study/third bedroom offers flexibility for work or guest accommodation. The spacious master bedroom, located at the rear of the property, includes fitted wardrobes, a dressing area, and serene views overlooking the rear patio and established gardens. The master suite also boasts a sizable ensuite bathroom.
Sunroom and Outdoor Space: Adjoining the dining room is a delightful sunroom, where you can relax and enjoy views of the garden. Step outside onto the rear patio, a secluded sun trap perfect for relaxation or entertaining. A raised fish pond adds a calming touch to the outdoor space.
Idyllic Gardens: The tiered garden is a highlight, featuring steps leading up to a greenhouse and a second patio area. Lovingly maintained, the garden offers privacy and is bordered by farmers' fields, enhancing the sense of seclusion and tranquillity.
Convenient Location: Situated in Darrington, the property offers excellent commuter access with connections to motorway networks and ongoing updates to the A1. The village itself provides essential amenities, including a limited bus service, local pubs, and a corner shop.
Competitive Pricing: Priced attractively for today’s market, this home presents a rare opportunity to own a unique property that combines practicality, comfort, and charm. A viewing is strongly recommended to fully appreciate what this splendid residence has to offer.
Schedule your viewing today and embark on a journey to make this exceptional property your new home!
Council tax band: E
Property info
For more information about this property, please contact
Keller Williams, CM1 on +44 1277 576821 * (local rate)
Disclaimer
Property descriptions and related information displayed on this page, with the exclusion of Running Costs data, are marketing materials provided by Keller Williams, and do not constitute property particulars. Please contact Keller Williams for full details and further information. The Running Costs data displayed on this page are provided by PrimeLocation to give an indication of potential running costs based on various data sources. PrimeLocation does not warrant or accept any responsibility for the accuracy or completeness of the property descriptions, related information or Running Costs data provided here.
























.png)
