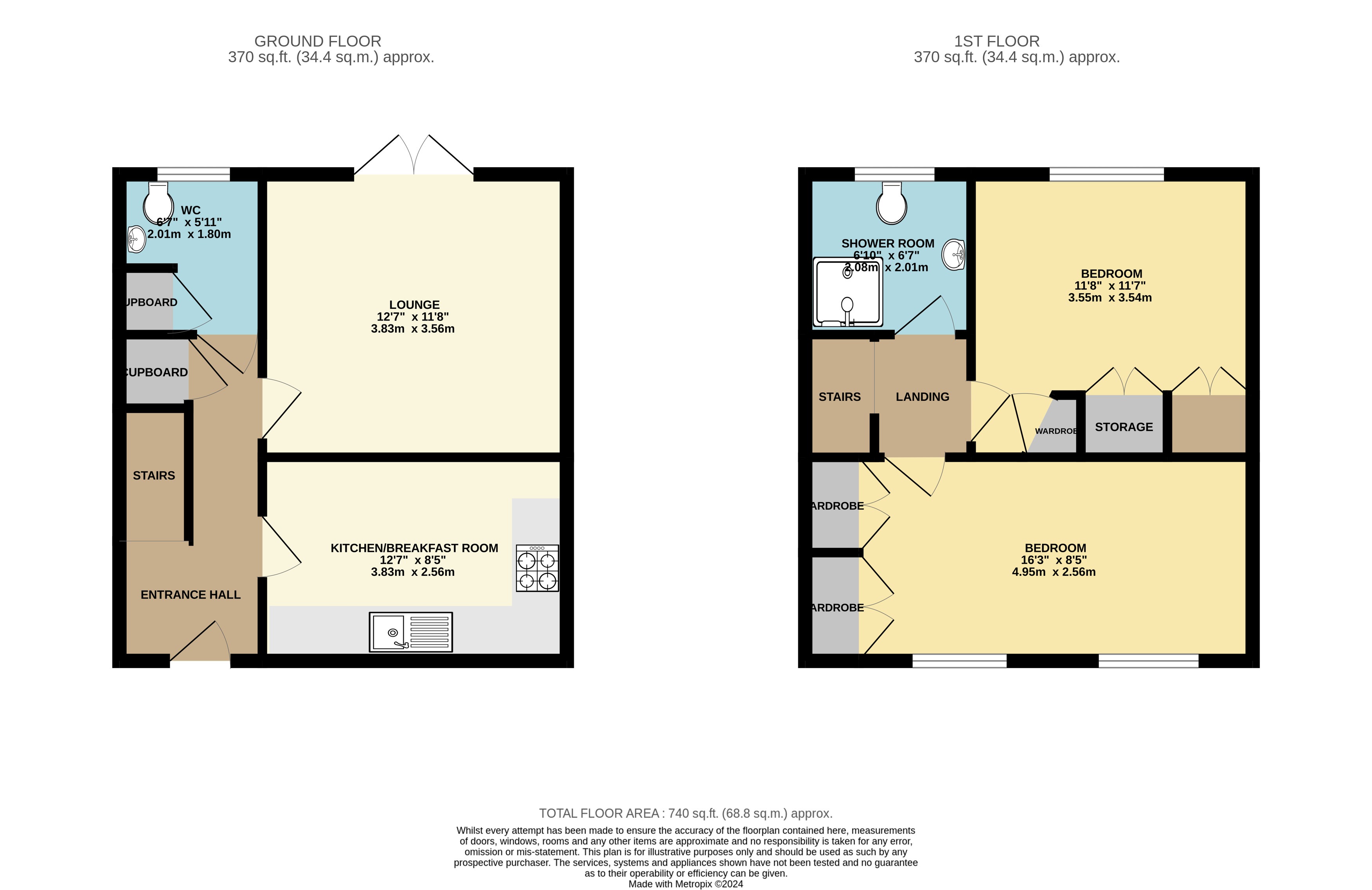Terraced house for sale in The Belfry, Sedbury, Chepstow, Gloucestershire NP16
Just added* Calls to this number will be recorded for quality, compliance and training purposes.
Property features
- Offered with No Onward Chain
- Kitchen / breakfast room
- Lounge
- Ground floor cloakroom
- Two double bedrooms
- Shower room
- Private rear gardens. Storage shed
- Communal courtyard garden to front
- Allocated parking for two vehicles
- Village location with countryside views
Property description
Description
Located in a sought-after residential area this stylish property forms part of a unique conversion of the Sedbury Park Estate with its private grounds. This generously proportioned and very well presented home is offered to the market for the first time having been in the same ownership since originally converted in 2003, approached via an Impressive Communal courtyard gardens, the property is tastefully decorated in a neutral pallet throughout and accommodation briefly comprises entrance hall, kitchen / breakfast room, lounge, cloakroom on the ground floor with two double bedrooms and bathroom on the first floor. The property benefits from private rear gardens & a private storage shed close by.
Offered to the market with the benefit of no onward chain.
Situation
Just a short drive from the centre of the historic town of Chepstow where you can find an extensive array of facilities including supermarkets, schooling at Chepstow Comprehensive and The Dell Primary School, shopping facilities, leisure centre, bars and restaurants and the immediate environs offer wonderful footpaths which straddle the Wye Valley including the Offa's Dyke footpath close by. Other nearby recreational facilities include golf courses and horse racing.
The M48 Severn Bridge is just one mile from the town enjoying excellent access eastbound via the M48/M4 to Bristol and Parkway Railway Station and the M4/M5 interchange and London, and westbound to Newport, and Cardiff. Chepstow railway station provides regular rail links, whilst the bus station provides local services and links to Cardiff, Swansea and London Victoria.
Ground Floor Accommodation
Enter into a welcoming hallway with doors off to all rooms & a useful understairs storage cupboard. There is a ground floor cloakroom with WC & wash hand basin. The kitchen is situated at the front of the property benefitting from views across the courtyard garden and is fully fitted with a range of wall & base units with worksurfaces over incorporating sink unit with mixer tap over, double electric oven with electric hob & extractor fan above, space & plumbing for washing machine, space for fridge / freezer, space for table & chairs. The combi boiler is located in a cupboard in the kitchen.
The lounge is to the rear of the property with double french doors leading out into the rear gardens & patio.
First Floor Accommodation
Stairs lead from the entrance hall to the first floor landing where you will find access to the partly boarded loft, there are two double bedrooms both having built in wardrobes. And pleasant views. The bathroom is fitted with a fully tiled large walk in shower, wash hand basin & WC.
Outside
To the front of the property is a communal courtyard garden with a central water feature surrounded by pretty borders planted with a variety of plants & shrubs with box hedge borders. To the rear of the property is a private garden with countryside views, there is a patio area with steps leading to the upper terrace. The gardens are enclosed & planted with a variety of mature plants, flowers & shrubs. There are two allocated parking spaces & a useful storage shed in a nearby block.
Services
Mains water, electricity and lpg gas. Private drainage.
Tenure
We are informed the property is Freehold, intending purchasers should verify this with their solicitor.
Agents Note
Please note that occupiers must be over 55 years old.
There is a Management Charge in place of £161.96 per quarter, this covers the upkeep of the communal areas and electricity in communal area as well as drainage. Any remaining monies are placed in a sinking fund and are used for any unexpected repairs that need to be made and agreed via the management committee. You are strongly recommended to have this verified via your solicitors.
Local Authority
Forest of Dean Council. Council tax band B
Viewing
Strictly by appointment with the Agents: David James.
Property info
For more information about this property, please contact
David James, NP16 on +44 1291 639050 * (local rate)
Disclaimer
Property descriptions and related information displayed on this page, with the exclusion of Running Costs data, are marketing materials provided by David James, and do not constitute property particulars. Please contact David James for full details and further information. The Running Costs data displayed on this page are provided by PrimeLocation to give an indication of potential running costs based on various data sources. PrimeLocation does not warrant or accept any responsibility for the accuracy or completeness of the property descriptions, related information or Running Costs data provided here.













































.png)