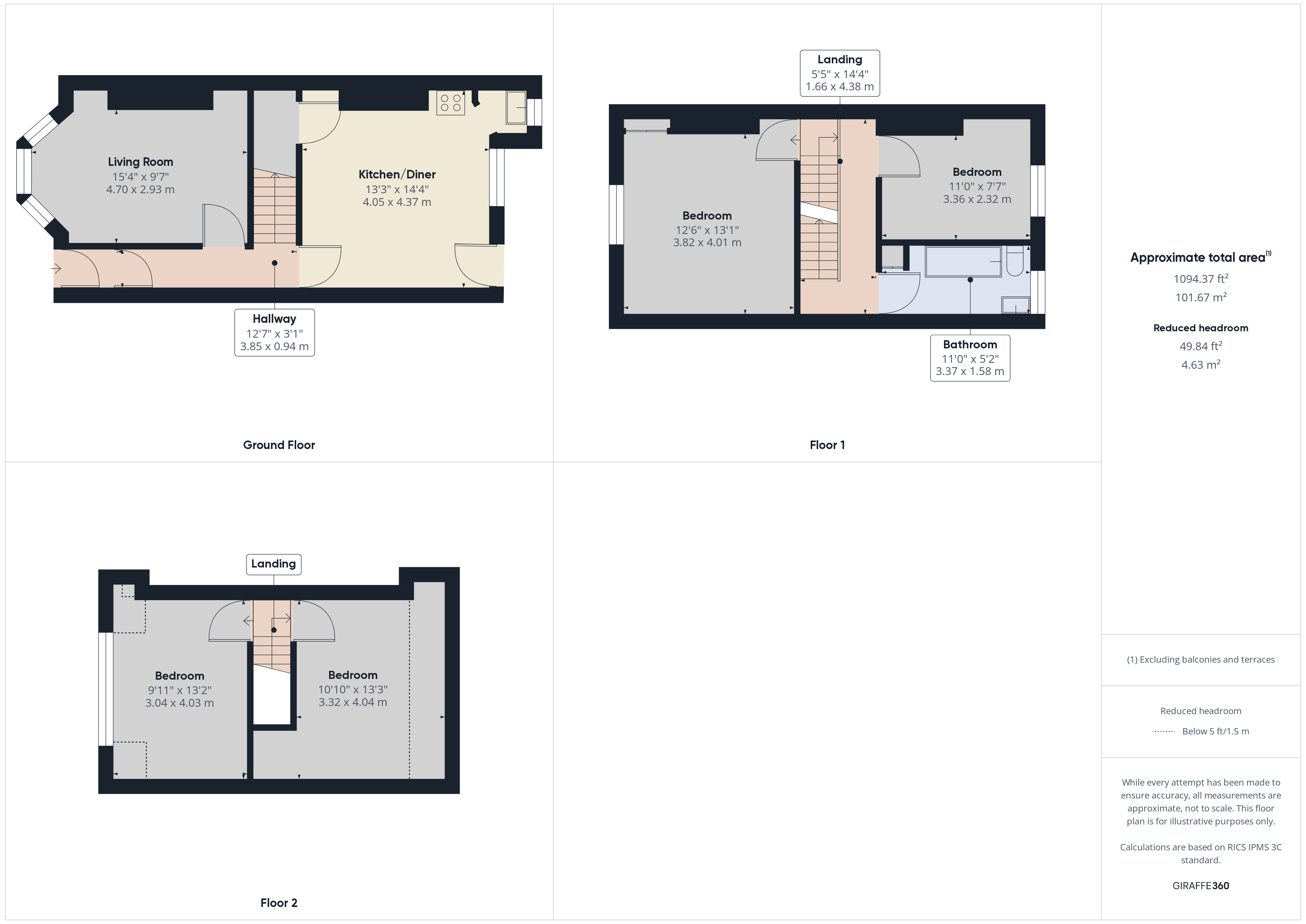Terraced house for sale in Aireville Road, Bradford, West Yorkshire BD9
Just added* Calls to this number will be recorded for quality, compliance and training purposes.
Property features
- Modern Method Of Auction
- Starting Bid: £125,000
- Four Bedrooms
- One Reception Room
- Accommodation Over Three Floors
- Gardens Front and Rear
- Council Tax Band: B
- EPC Rating: E
Property description
To be sold via Modern Method Of Auction Starting Bid: £125,000
Situated in between Bradford & Shipley as well as being close to Frizinghall Train Station, local shops and amenities, is this stone built four bedroomed through terrace. Available with vacant possession and ideal for first time buyers, families and investors.
Offering excellent family sized accommodation which benefits from UPVC double glazing throughout, as well as retaining many Period features throughout and boasting high ceilings.
Briefly comprises; Entrance Hall, Living Room, Fitted Dining Kitchen, Two Basement Cellars, one of which has a full size UPVC window, Two First Floor Bedrooms and House Bathroom and on the Second Floor; Two further Attic Bedrooms. To the outside there is a small garden to the front and a yard to the rear.
Viewings by appointment only.<br /><br />
Entrance Hall
Composite front door, double glazed window to the front elevation, telephone point, central heating radiator and stairs to the first floor.
Living Room (15' 4" x 10' 9" (4.67m x 3.28m))
Double glazed stain glass window to the front elevation, fire place, television point, and a central heating radiator.
Kitchen/Diner (13' 9" x 14' 5" (4.2m x 4.4m))
A range of base & wall units with contrasting work surfaces, electric cooker point, single bowl stainless steel sink & drainer. Plumbing for a washing machine, double glazed window to the rear and side elevations. Door to the cellar rooms and rear. The cellar houses the central heating combination boiler.
Cellar Rooms x2
One of the cellar rooms has a double glazed window to the front elevation.
Landing
Stairs from the hall and stairs to the second floor.
Bedroom One (12' 8" x 14' 6" (3.86m x 4.42m))
Double glazed window to the front elevation, fitted wardrobes a fire place and a central heating radiator.
Bedroom Two (11' 3" x 9' 0" (3.43m x 2.74m))
Double glazed window to the rear elevation, fire place and central heating radiator.
Bedroom Three (9' 11" x 13' 4" (3.02m x 4.06m))
Double glazed dormer window to the rear elevation.
Bedroom Four (11' 0" x 13' 4" (3.35m x 4.06m))
Double glazed Velux window to the rear elevation and fitted wardrobes.
Bathroom
Comprising of three piece suite comprising; paneled bath with shower over, wash hand basin, low level w.c, cupboard housing the immersion heater and double glazed window to the rear elevation.
Externally
To the front is a lawned area with hedged boundaries and to the rear is a paved patio with stone wall boundaries.
N.B.
Central heating has been installed in the property but is not currently commissioned or connected.
Property info
For more information about this property, please contact
Whitegates, BD1 on +44 1274 506043 * (local rate)
Disclaimer
Property descriptions and related information displayed on this page, with the exclusion of Running Costs data, are marketing materials provided by Whitegates, and do not constitute property particulars. Please contact Whitegates for full details and further information. The Running Costs data displayed on this page are provided by PrimeLocation to give an indication of potential running costs based on various data sources. PrimeLocation does not warrant or accept any responsibility for the accuracy or completeness of the property descriptions, related information or Running Costs data provided here.

























.png)

