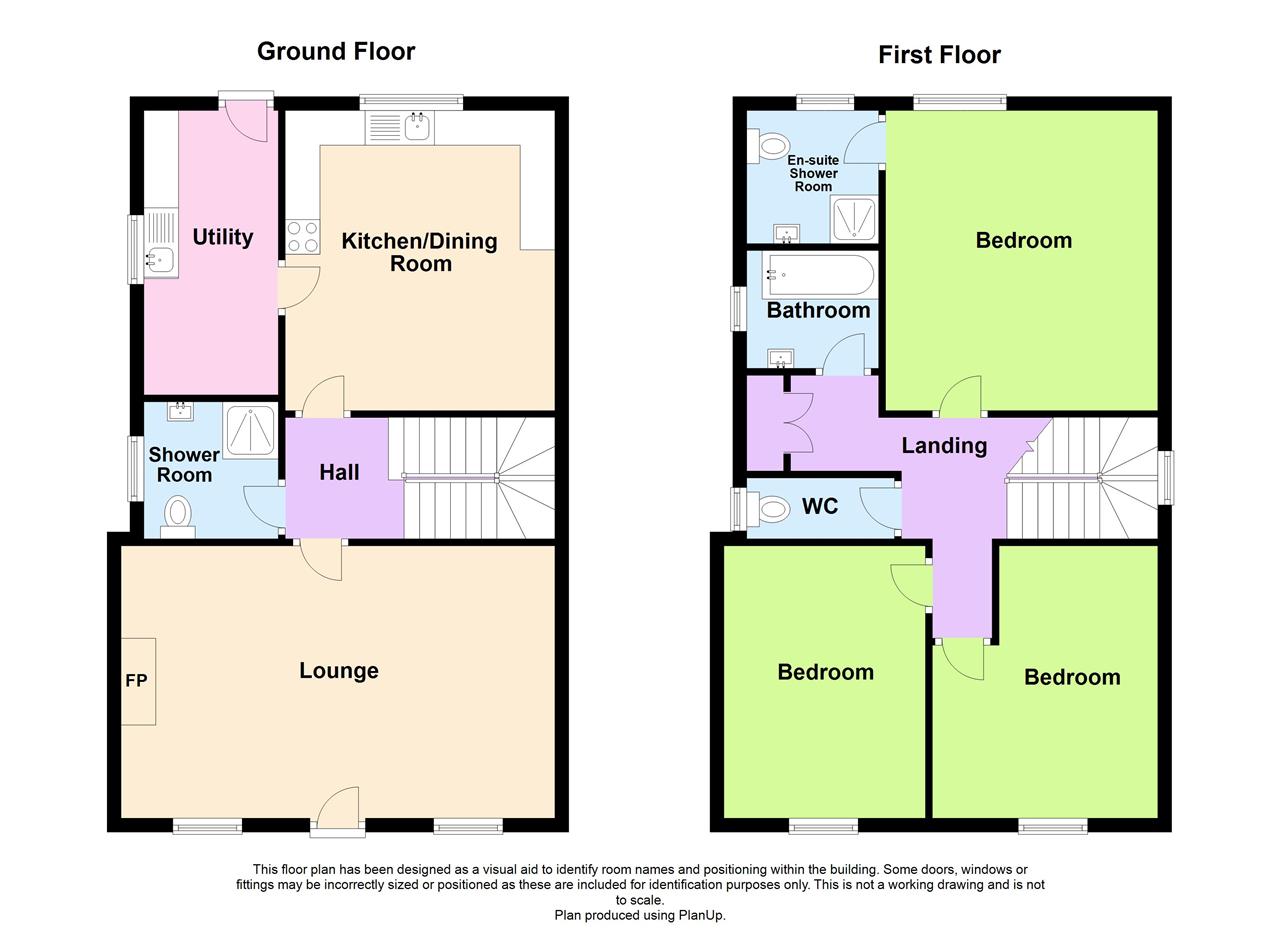Cottage for sale in West End Cottages, Robeston Wathen, Narberth SA67
* Calls to this number will be recorded for quality, compliance and training purposes.
Property description
A mid terrace character three bedroom cottage in the popular village of Robeston Wathen in need of some modernisation. Comprising of:- Sitting room, kitchen/diner, utility room, shower room, three bedrooms, separate WC, bathroom and en-suite. Externally :- Garden to the rear of the property with laid to lawn. The property benefits from oil fired central heating and double glazing throughout. Council Tax Band C, EPC D
Location
Robeston Wathen is a village next to the popular town of Narberth with it boutiques, restaurants, leisure centre, schools and amenities.
Sitting Room (3.95m (13' 0") x 6.35m (20' 10"))
Wooden door to the front of the property, two x wooden double glazed windows to the front, Open fire place with stone surround and slate hearth, open beams and two radiators.
Hallway
Under stairs storage and radiator.
Shower Room (1.95m (6' 5") x 1.98m (6' 6"))
Obscure double glazed wooden window to side, WC, wash hand basin, shower cubicle and radiator.
Kitchen/Diner (4.34m (14' 3") x 3.90m (12' 9"))
Double glazed wooden window to the rear, wall and baseline unit with worktops over, sink with mixer tap, open beams and radiator.
Utility Room (1.95m (6' 5") x 4.16m (13' 8"))
Double glazed wooden to the rear, double glazed window to the side, wall and baseline units with work space over, sink with mixer tap, open beams and radiator.
Landing
Velux window, loft access and radiator.
Bedroom (3.26m (10' 9") x 4.30m (14' 1"))
Double glazed wooden window to the front and radiator.
Bedroom (2.87m (9' 5") x 3.93m (12' 11"))
Double glazed wooden window to the front and radiator.
Separate WC
Double glazed obscure wooden window to side, WC and radiator.
Airing Cupboard
Radiator.
Bathroom (1.47m (4' 10") x 1.91m (6' 3"))
Obscure double glazed wooden window to the side, bath, wash hand basin and radiator.
Bedroom (4.38m (14' 4") x 3.97m (13' 0"))
Double glazed window to the rear and radiator.
En-Suite (1.92m (6' 4") x 1.92m (6' 3"))
Partially obscured wooden window to the rear, shower cubicle, WC, wash hand basin and radiator.
Externally
Garden to the rear of the property with laid to lawn surrounded by fencing.
Property info
For more information about this property, please contact
Popular Move, SA61 on +44 1437 229995 * (local rate)
Disclaimer
Property descriptions and related information displayed on this page, with the exclusion of Running Costs data, are marketing materials provided by Popular Move, and do not constitute property particulars. Please contact Popular Move for full details and further information. The Running Costs data displayed on this page are provided by PrimeLocation to give an indication of potential running costs based on various data sources. PrimeLocation does not warrant or accept any responsibility for the accuracy or completeness of the property descriptions, related information or Running Costs data provided here.

























.png)


