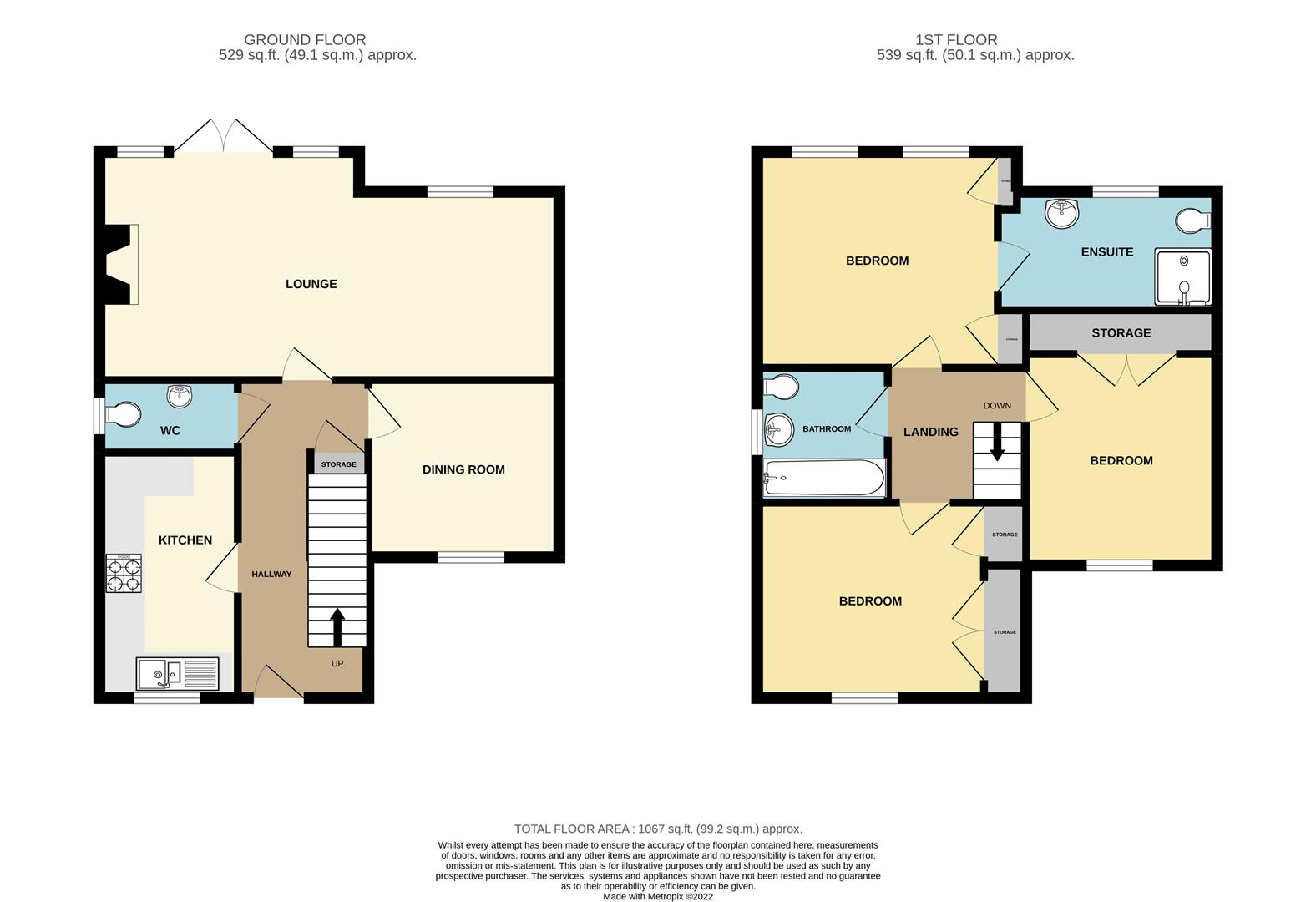Semi-detached house for sale in School Way, Blackwood NP12
Just added* Calls to this number will be recorded for quality, compliance and training purposes.
Property features
- Semi detached
- Off road parking
- Two reception rooms
- Cloakroom WC
- Fitted kitchen
- Three bedrooms
- Main en suite
- Excellent location
- No chain
- Must be viewed to fully appreciate
Property description
**excellent family home** ideal location**
Welcome to this modern semi-detached house located on School Way conveniently located with easy access to local schools, shops and amenities within easy reach. This property boasts two spacious reception rooms, perfect for entertaining guests or simply relaxing with your loved ones and fitted kitchen. With three good size bedrooms, there is ample space for the whole family to unwind and rest comfortably. The house further provides a family bathroom, ground floor wc and master en-suite, ensuring convenience and privacy for all residents. Other features are gas central heating, UPVC double glazing and enclosed front and rear gardens with off road parking.
Situated in a peaceful neighbourhood, this property offers a retreat from the hustle and bustle of everyday life.
Contact us today to arrange a viewing and take the first step towards owning your dream home in Blackwood.
Tenure: We are advised Freehold
council tax band: D
EPC: C
Entrance Hallway
Door to front entrance, emulsion finish to walls and ceiling, radiator, carpet to flooring.
Kitchen (3.60 x 2.11 (11'9" x 6'11"))
UPVC window to front aspect, fitted kitchen with matching floor and wall units, space for free standing appliances, gas hob/electric oven, with extractor fan, emulsion finish to walls and ceiling, radiator, tiles to flooring and splash back.
Reception One (6.95 x 3.45 (22'9" x 11'3"))
UPVC windows to rear aspect, double patio doors leading to rear garden, electric feature fire place in surround, emulsion finish to walls and ceiling, 2 x radiators, carpet to flooring.
Reception Room Two (2.86 x 2.69 (9'4" x 8'9"))
UPVC window to front aspect, emulsion finish to walls and ceiling, radiator, carpet to flooring.
Cloakroom Wc (2.10 x 1.11 (6'10" x 3'7"))
UPVC window to side aspect, low level WC, wash hand basin, emulsion finish to walls and ceiling, tiles to splash back, radiator, carpet to flooring.
Bedroom One (3.38 x 3.32 (11'1" x 10'10"))
2 x UPVC windows to rear aspect, two built in wardrobes, emulsion finish to walls and ceiling, radiator, carpet to flooring.
En-Suite (2.93 x 1.68 (9'7" x 5'6"))
UPVC window to rear aspect, low level WC, pedestal wash hand basin, shower enclosure, emulsion finish to walls and ceiling, tiles to splash-back, chrome heated towel rail, vinyl to flooring.
Bedroom Two (3.19 x 2.94 (10'5" x 9'7"))
UPVC window to front aspect, built in double wardrobe, emulsion finish to walls and ceiling, radiator, carpet to flooring.
Bedroom Three (2.95 x 2.94 (9'8" x 9'7"))
UPVC window to front aspect, built in double wardrobe, storage cupboard with boiler system, emulsion finish to walls and ceiling, radiator, carpet to flooring.
Bathroom (1.98 x 1.89 (6'5" x 6'2"))
UPVC window to side aspect, white three piece bathroom suite comprising of panel bath, low level WC, pedestal wash hand basin, emulsion finish to walls and ceiling, tiles to splash-back, chrome heated towel rail, vinyl to flooring.
Externally
The property benefits from front/rear enclosed gardens laid mainly to lawn with mature trees/shrubbery and off road parking for two vehicles.
Tenure: Freehold
Council Tax Band: D
EPC: C
Property info
For more information about this property, please contact
Parkmans, NP11 on +44 1495 522003 * (local rate)
Disclaimer
Property descriptions and related information displayed on this page, with the exclusion of Running Costs data, are marketing materials provided by Parkmans, and do not constitute property particulars. Please contact Parkmans for full details and further information. The Running Costs data displayed on this page are provided by PrimeLocation to give an indication of potential running costs based on various data sources. PrimeLocation does not warrant or accept any responsibility for the accuracy or completeness of the property descriptions, related information or Running Costs data provided here.






































.png)

