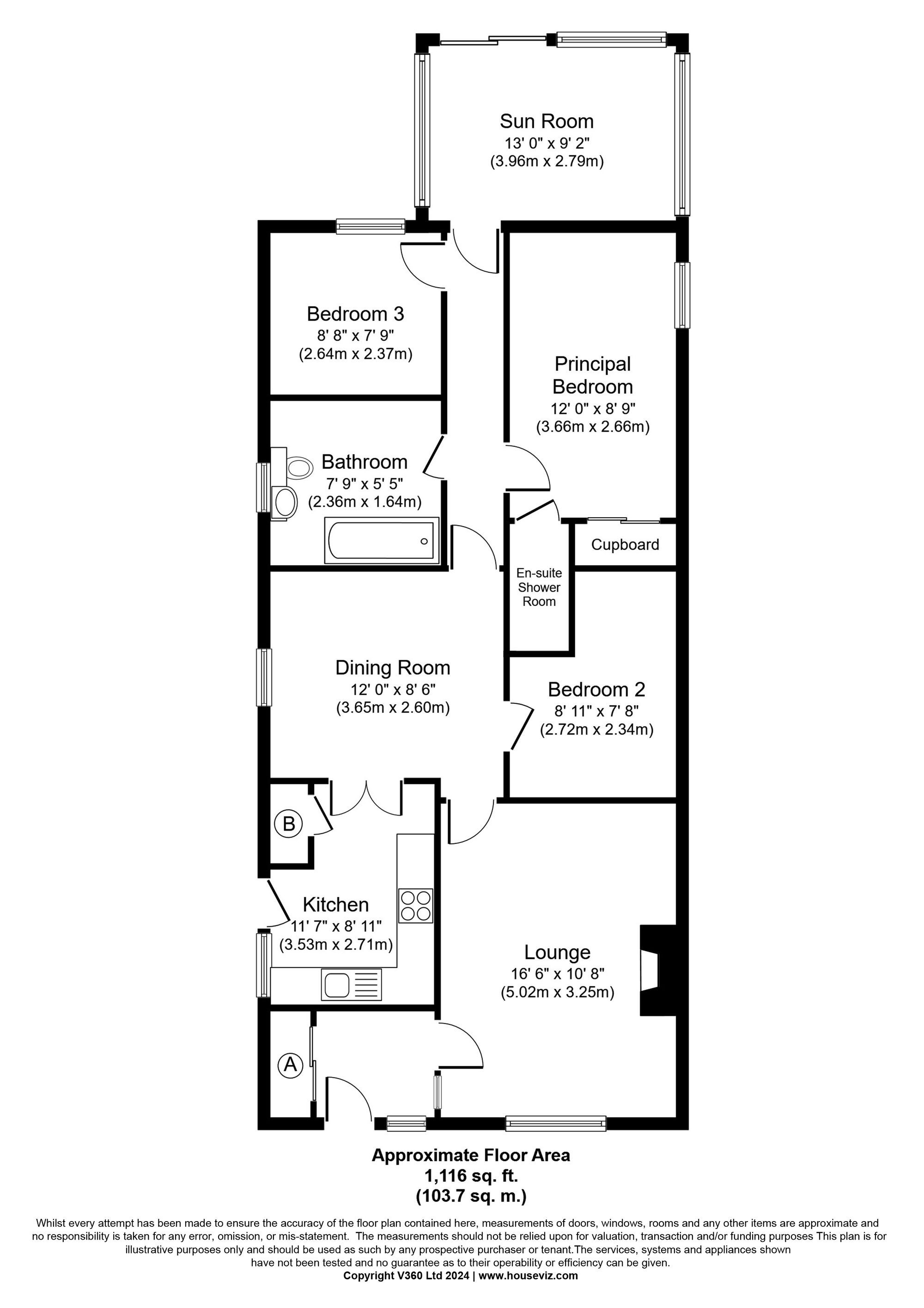Bungalow for sale in Tippet Knowes Road, Winchburgh EH52
Just added* Calls to this number will be recorded for quality, compliance and training purposes.
Utilities and more details
Property features
- Immaculate presentation
- Fitted Kitchen with Appliances
- Separate Dining Room
- Gas Central Heating with Combi Boiler
- Detached Garage/Workshop
- Monobloc Driveway for Several Cars
- Delightful easily maintained gardens to front and rear
- Close to schools and M9 junction
- Exciting New Village
- Sun Room
Property description
Nestled in the heart of the exciting New Village, this immaculately presented 3 bedroom bungalow offers a fantastic opportunity for a new homeowner. The property boasts a spacious fitted kitchen complete with appliances, a separate dining room for entertaining, and a charming sun room allowing an abundance of natural light to filter through from the stunning garden. Stay cosy during winter with gas central heating powered by a combi boiler. The convenience of being situated close to schools and the M9 junction adds to the appeal of this delightful family home.
Step outside into the amazing easily maintained gardens that adorn the front and rear of the property. The fully enclosed rear garden features a large astro turfed lawn surrounded by shrubs and three suntrap slabbed patio areas, perfect for soaking up the sunshine. The front garden is thoughtfully landscaped with chippings, making it not only aesthetically pleasing but also low maintenance. Furthermore, the property includes a detached garage/workshop for those who enjoy diy projects. Completing the exterior features is the monobloc driveway, providing added convenience for multiple vehicles. Whether you're looking for a peaceful oasis to unwind or a versatile space to entertain guests, this property offers the best of both worlds in a highly sought-after location.
EPC Rating: D
Vestibule
Access through UPVC door with opaque double glazed inset and matching side panel. Fitted cupboard with shelves concealed behind sliding doors. Door to lounge. Karndean flooring through vestibule, lounge, hall and dining room. Radiator.
Lounge (5.02m x 3.25m)
Spacious sitting room with feature marble fireplace and Living Flame gas fire. Front facing window, venetian blinds, curtains and fixed pelmet. Two radiators. Glazed door to dining room.
Dining Room (3.65m x 2.60m)
Ideal for entertaining or family meals. Side facing window with vertical blind and curtains. French doors to fitted kitchen and doors to lounge and hall. Radiator, light fitting.
Fitted Kitchen (3.53m x 2.71m)
Fully tiled and fitted with base and wall mounted units, drawers, gas hob, electric fan assisted oven, cooker hood, integrated dishwasher, fridge and freezer, wine rack, circular stainless steel sink with mixer tap, and complementary worktops. The washing machine is included in the sale but is not warranted. Cupboard housing combi gas central heating boiler and tumble drier (not warranted). UPVC/opaque glazed door and side facing window with vertical blind. UPVC clad ceiling with downlighters. Drop leaf table.
Principal Bedroom (3.66m x 2.66m)
Side facing window with vertical blind, curtains and fixed pelmet. Fitted wardrobe concealed behind sliding doors. Quality fitted carpet, radiator. Door to ensuite shower room.
Ensuite Shower Room
Wall clad and fitted with mains jet shower. Vertical radiator, quality vinyl floorcovering.
Bedroom Two (2.72m x 2.34m)
Side facing window. Quality fitted carpet, radiator.
Bedroom Three (2.64m x 2.37m)
Rear facing window. Fitted carpet, radiator.
Bathroom (2.36m x 1.64m)
Wall clad and fitted with bath, wash hand basin with mixer tap and WC built into vanity unit. Opaque glazed window with venetian blind. UPVC clad ceiling with downlighters. Vertical radiator, vinyl floorcovering, two mirrors.
Sun Room (3.91m x 2.86m)
Delightful sun room ideal for relaxing in and enjoying the beautiful garden. Patio doors. Ceramic tiled floor, vertical blinds, radiator, wall lights.
Garden
Amazing easily maintained gardens to front and rear. The fully enclosed rear garden has a large astro turfed lawn with shrubs around. 3 suntrap slabbed patio areas. The front garden is chipped, again for ease of maintenance. Greenhouse.
Parking - Driveway
Monobloc driveway for several cars.
Property info
For more information about this property, please contact
Knightbain Estate Agents Ltd, EH52 on +44 1506 321872 * (local rate)
Disclaimer
Property descriptions and related information displayed on this page, with the exclusion of Running Costs data, are marketing materials provided by Knightbain Estate Agents Ltd, and do not constitute property particulars. Please contact Knightbain Estate Agents Ltd for full details and further information. The Running Costs data displayed on this page are provided by PrimeLocation to give an indication of potential running costs based on various data sources. PrimeLocation does not warrant or accept any responsibility for the accuracy or completeness of the property descriptions, related information or Running Costs data provided here.

































