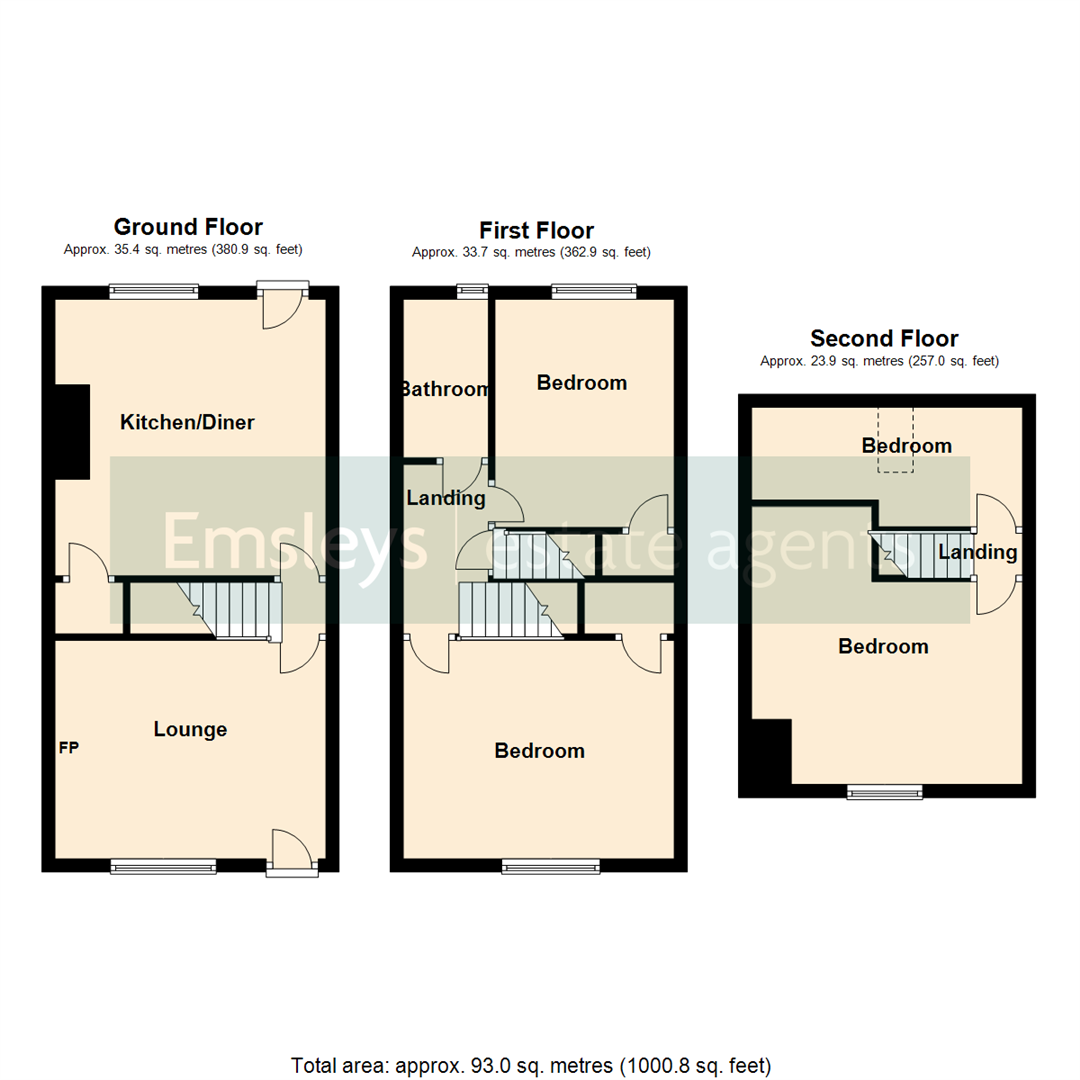Terraced house for sale in Haigh Road, Rothwell, Leeds LS26
Just added* Calls to this number will be recorded for quality, compliance and training purposes.
Property features
- Sizable family home
- Close to amenitites
- Modern bathroom
- PVCu double glazing
- Gas central heating
- Patio garden to rear
- Council Tax Band B
- EPC Rating tbc
Property description
***popular location. Modern bathroom. Close to amenities. Sizeable home***
A charming property, whilst it requires some modernising, it offers an abundance of potential, presenting a fantastic opportunity for those looking to put their own stamp on a home.
The property boasts four bedrooms, providing ample living space for families or those requiring additional home office space. Coupled with the single, modern bathroom, this home is ready to be transformed into a comfortable and convenient living environment.
On the ground floor, you will find a single reception room. This room offers wonderful potential for a cozy living area or a formal dining room, depending on your personal preference and lifestyle. There is also a large kitchen/diner with potential to reconfigure to your own desires.
In terms of location, the property is ideally situated with excellent public transport links and local amenities nearby. This ensures ease of access to the wider area and makes daily living highly convenient, with everything you need just a short distance away.
In conclusion, this property presents a unique opportunity to acquire a home ready for some modernisation, in a highly desirable location. With the right vision and renovation, this could be the perfect property for you.
Ground Floor
Lounge (3.35m x 3.96m (11'0" x 13'0"))
Focal fireplace with log effect gas fire, PVCu double glazed window to front aspect and composite double glazed entrance door. Radiator, cornice to ceiling with ceiling rose and downlighters to alcove.
Inner Vestibule
Stairs to first floor and doors to rooms.
Kitchen/Diner (4.24m x 4.24m (13'11" x 13'11"))
Having a range of units with sink and drainer, gas point for cooker and plumbing for washing machine. Composite double glazed rear entrance door, PVCu double glazed window to rear aspect, downlighters to ceiling and door to cellar access with space for fridge freezer.
First Floor
Landing
Doors to rooms and to stairs to second floor.
Bedroom (3.38m x 4.22m (11'1" x 13'10"))
PVCu double glazed window to front aspect, radiator, coving to ceiling and cupboard.
Bedroom (3.68m x 1.21m (12'1" x 4'0"))
PVCu double glazed window to rear aspect, radiator, fitted wardrobe and cupboard with coving to ceiling.
Bathroom
Fully tiled walls with a straight panelled bath, vanity housed wash hand basin and push flush WC. PVCu double glazed frosted window, downlighters to ceiling and chrome central heated towel warmer.
Second Floor
Landing
Doors to bedrooms.
Bedroom (4.30m x 4.16m (14'1" x 13'8"))
PVCu double glazed window to front aspect and radiator.
Bedroom (1.68m x 4.16m (5'6" x 13'8"))
Velux double glazed window and radiator.
Exterior
To the front is an enclosed buffer garden with block paving. The rear garden is mainly either flagged or block paved with a decked patio and planter which is enclosed with a gated access.
Property info
For more information about this property, please contact
Emsleys, LS26 on +44 113 826 7959 * (local rate)
Disclaimer
Property descriptions and related information displayed on this page, with the exclusion of Running Costs data, are marketing materials provided by Emsleys, and do not constitute property particulars. Please contact Emsleys for full details and further information. The Running Costs data displayed on this page are provided by PrimeLocation to give an indication of potential running costs based on various data sources. PrimeLocation does not warrant or accept any responsibility for the accuracy or completeness of the property descriptions, related information or Running Costs data provided here.




















.png)