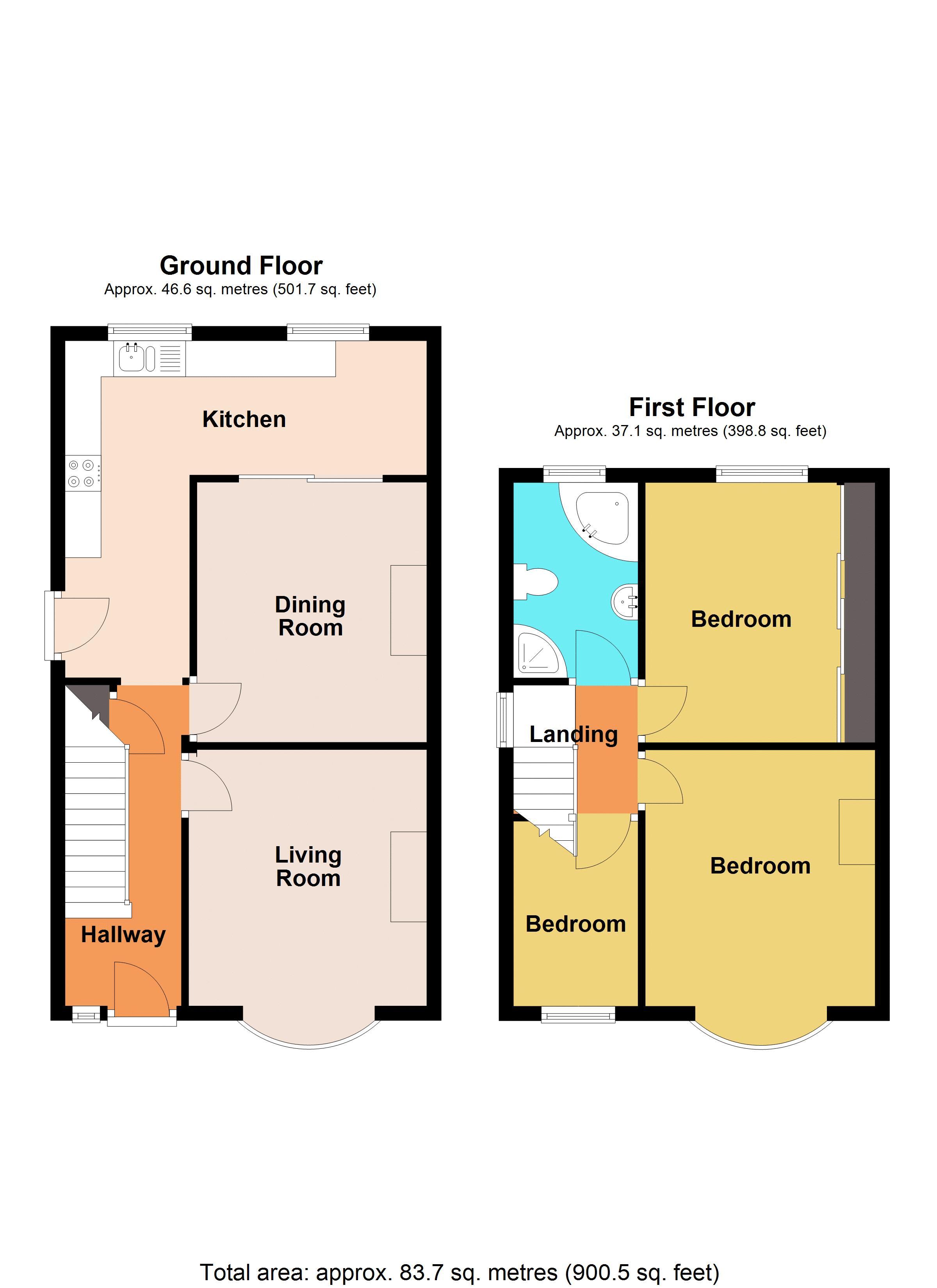Semi-detached house for sale in Neston Road, Newport NP19
* Calls to this number will be recorded for quality, compliance and training purposes.
Property features
- Quiet residential area
- Open plan lounge/diner
- Large family bathroom
- Driveway and garage
- Beautiful rear garden
- Ref# 00025310
Property description
For Sale: A charming semi-detached property, nestled on the quaint and peaceful Neston Road in Newport. This delightful home is presented in good condition and offers a multitude of unique features that add to its character and appeal.
The property boasts a generous living space comprising one open-plan reception room, which includes a lounge/diner adorned with a striking bay window that invites natural light to permeate the room. The property also provides a well-maintained kitchen, bathed in natural light and offering direct access to the garden, making it a perfect spot for alfresco dining and relaxation.
Accommodation includes three bedrooms, two of which are spacious doubles, with the third being a single room. The property also features a well-proportioned bathroom with a large corner bath and a walk-in shower, offering the best of both worlds for relaxation and convenience.
One of the exceptional features of this home is the large, enclosed rear garden. Abundantly filled with established plant life and shrubs, it provides an oasis of tranquillity within the property's bounds.
Additional unique features include a garage and ample parking space, adding a practical dimension to this charming home. With its excellent public transport links, proximity to local amenities, schools, and green spaces, this property is ideally suited for families.
Experience the perfect blend of comfort, convenience, and character with this beautiful home on Neston Road. Your peaceful haven awaits.
We have been advised by the seller the following details pertaining to this property. We would encourage any interested parties to seek legal advice to confirm such details prior to purchase.
Council Tax Band - D
Tenure - Freehold
Hallway
Living Room (11' 8'' x 10' 10'' (3.56m x 3.3m))
Into Alcove, Excluding Bay.
Dining Room (11' 10'' x 10' 6'' (3.61m x 3.19m))
Into Alcove
Kitchen (15' 5'' x 15' 9'' (4.7m x 4.81m))
Max Measurements, L Shaped Room
Landing
Bedroom 1 (11' 8'' x 10' 4'' (3.55m x 3.15m))
Into Alcove, Excluding Bay.
Bedroom 2 (11' 11'' x 8' 11'' (3.64m x 2.71m))
Bedroom 3 (8' 5'' x 6' 1'' (2.57m x 1.86m))
Bathroom (8' 10'' x 5' 10'' (2.69m x 1.79m))
Property info
For more information about this property, please contact
Pinkmove, NP20 on +44 1633 371667 * (local rate)
Disclaimer
Property descriptions and related information displayed on this page, with the exclusion of Running Costs data, are marketing materials provided by Pinkmove, and do not constitute property particulars. Please contact Pinkmove for full details and further information. The Running Costs data displayed on this page are provided by PrimeLocation to give an indication of potential running costs based on various data sources. PrimeLocation does not warrant or accept any responsibility for the accuracy or completeness of the property descriptions, related information or Running Costs data provided here.





























.png)
