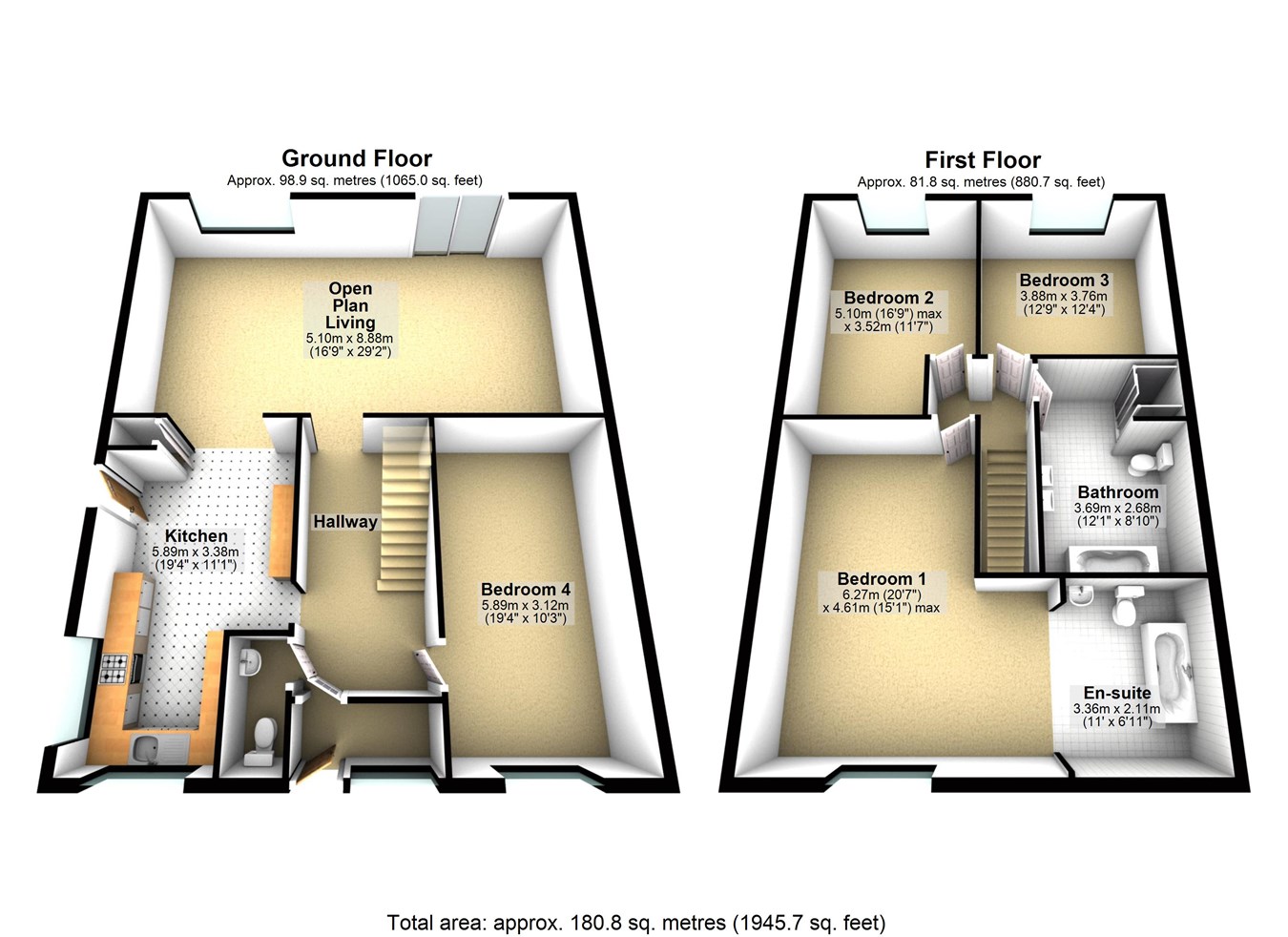Detached house for sale in Ffordd Dinas, Cwmavon, Port Talbot SA12
Just added* Calls to this number will be recorded for quality, compliance and training purposes.
Property features
- Detached House
- Four Bedrooms
- Beautifully Designed Property
- No Onward Chain
- Council Tax Band E
- Freehold
- EPC Rating tbc
Property description
The property comprises of porch, hallway, cloakroom, spacious open plan living that includes a lounge, dining area, kitchen and fourth bedroom to the ground floor. To the first floor, you will find, three bedrooms, one with en-suite, and a family bathroom.
The property offers a bright and airy space throughout, with four double bedrooms and two beautifully designed bathrooms. The property has been fitted with new uPVC windows, a new combi boiler and a rewire.
Externally, the property has a rear garden, with raised patio area off the lounge, basement storage and a front garden laid to lawn. The property offers easy access to local amenities and local school. Viewing is highly recommended to appreciate the quality of the property.
Ground floor
Entrance Porch
Entered via uPVC door, marble effect tiled flooring, uPVC frosted window to front.
Hallway
4.75m x 2.31m (15' 7" x 7' 7") Marble effect tiled flooring, stairs to first floor.
Cloakroom
Marble effect tiled floor, low level WC, wash hand basin with vanity, radiator, uPVC frosted window to front.
Open Plan Lounge/Diner
8.82m x 5.10m (28' 11" x 16' 9") Wood effect laminate flooring, uPVC window to rear, uPVC French doors leading to garden, two radiators.
Kitchen
5.01m x 2.81m (16' 5" x 9' 3") (To Furthest Point). A range of modern units with complimentary wood effect work surface over that includes a neat breakfast bar, four ring electric hob with oven under, space for fridge/freezer and washing machine, storage cupboard that houses the boiler, uPVC double glazed windows to front and side, uPVC double glazed door to side.
Bedroom Four
5.89m x 3.12m (19' 4" x 10' 3") Fitted carpet, radiator, uPVC double glazed window to front.
First floor
Landing
Fitted carpet, loft access.
Bedroom One
5.91m x 3.50m (19' 5" x 11' 6") Fitted carpet, radiator, uPVC double glazed window to front.
Ensuite
3.36m x 2.11m (11' 0" x 6' 11") An open en-suite bathroom with roll top bath, wash hand basin with vanity, low level WC, radiator, tiled flooring.
Bedroom Two
2.51m x 1.28m (8' 3" x 4' 2") 3.82m x 3.52m (12' 6" x 11' 7") L Shaped Room. Fitted carpet, radiator, uPVC double glazed window to rear.
Bedroom Three
3.88m x 3.76m (12' 9" x 12' 4") Fitted carpet, radiator, uPVC double glazed window to rear.
Bathroom
3.69m x 2.68m (12' 1" x 8' 10") A beautifully designed bathroom with freestanding bath, enclosed shower cubicle with tiled walls and rainfall shower, duel wash hand basin with vanity, low level WC, uPVC double glazed frosted window to side, radiator.
External
Description
The property has a rear garden that is ready to be paved or laid to lawn. There is a raised patio area off the lounge and basement storage. The front of the property offers off road parking and an area laid to lawn.
Information
N.B
Property Type – Detached
Gas, Electricity, Water, Sewage – All mains connected.
Heating Type – Gas
Parking - Driveway parking and on street.
Broadband - You are advised to refer to for broadband coverage.
Mobile - You are advised to refer to for mobile signal and coverage.
Property info
For more information about this property, please contact
White and Jones Property Ltd, SA1 on +44 1792 738747 * (local rate)
Disclaimer
Property descriptions and related information displayed on this page, with the exclusion of Running Costs data, are marketing materials provided by White and Jones Property Ltd, and do not constitute property particulars. Please contact White and Jones Property Ltd for full details and further information. The Running Costs data displayed on this page are provided by PrimeLocation to give an indication of potential running costs based on various data sources. PrimeLocation does not warrant or accept any responsibility for the accuracy or completeness of the property descriptions, related information or Running Costs data provided here.










































.png)



