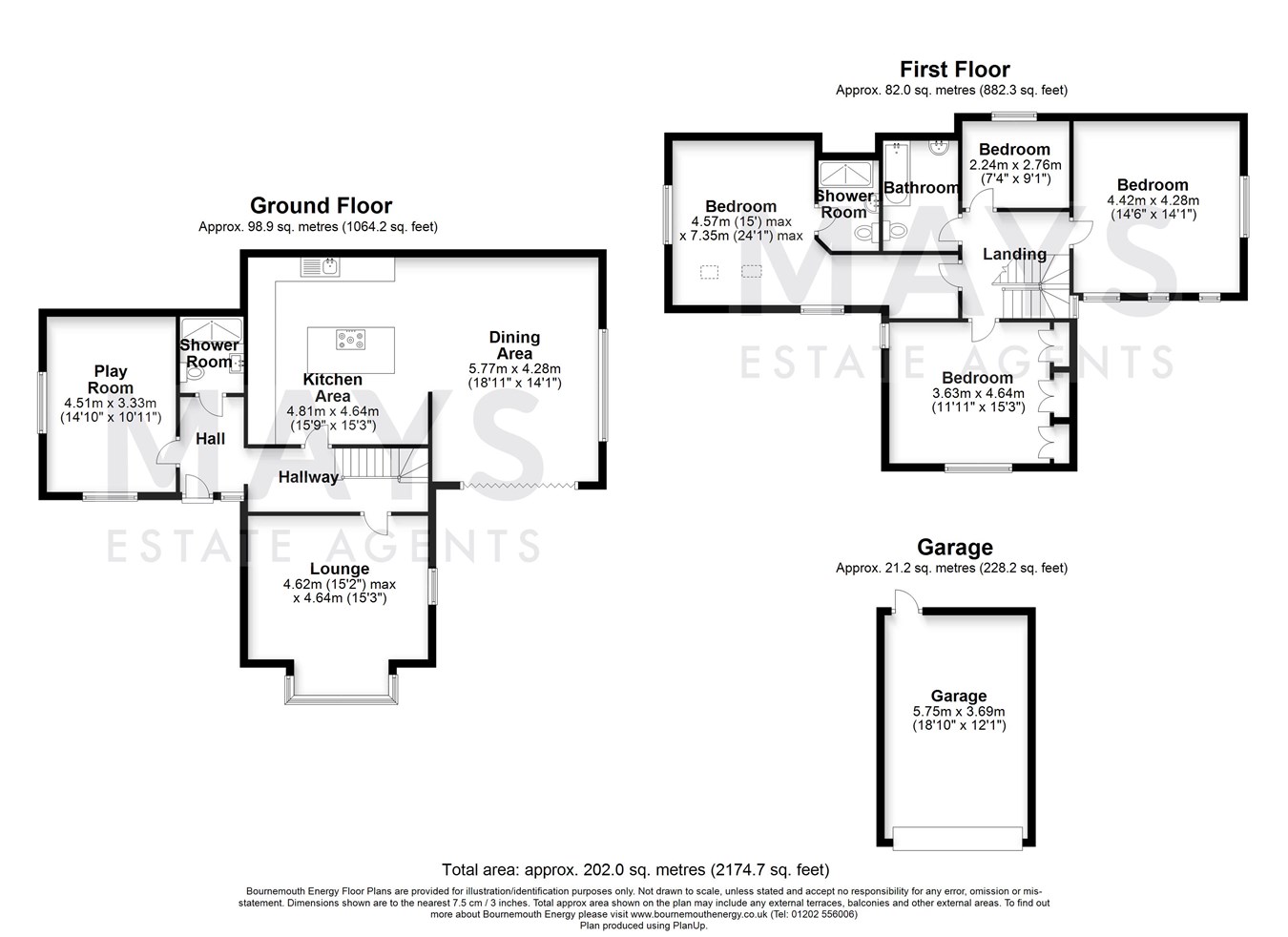Detached house for sale in Anthonys Avenue, Lilliput BH14
* Calls to this number will be recorded for quality, compliance and training purposes.
Property features
- Outstanding modern family home
- Open plan kitchen/family room
- Formal lounge
- Four bedrooms
- Playroom/bedroom five
- Three luxuriously appointed bathroom/shower rooms
- Beautifully landscaped and established gardens
- Driveway providing ample parking and detached garage
- Finished to a high specification throughout
- Gas central heating and double glazing
Property description
Upon entering the property you are greeted by a feature split level hallway, with stairs rising to the first floor and doors leading to all principal ground floor rooms.
Initially offering a ground floor playroom with dual aspect windows, this spacious room could also be utilised as a fifth bedroom, as it is perfectly situated adjacent to the spacious and luxuriously appointed ground floor shower room.
The impressive open plan kitchen/family room initially offers a fully comprehensive and stylish fitted kitchen, with an attractive island incorporating a breakfast bar and finished with stunning granite work surfaces. Leading into a large dining/family space with partially vaulted ceilings offering a wealth of light, complimented by a set of bi-folding doors giving access to a delightful rear garden sun terrace. In addition, there is a separate lounge, beautifully appointed with a bay window and a multi fuel burning stove.
An elegant first floor landing gives access to the main bedroom suite offering a vaulted ceiling and dual aspect windows, with a luxuriously appointed ensuite shower room. Bedroom two offers a spacious double guest room, with an impressive vaulted ceiling and a combination of dual aspect windows and two veluxes. Bedroom three is a spacious double room, offering wall to wall built in wardrobes and dual aspect windows. There is a further fourth bedroom and a luxuriously appointed family bathroom completes the accommodation.
Outside, this beautiful and charming family home has a south-facing rear garden, initially laid to a large area of patio terrace. This offers the ideal place for al fresco dining and is accessed directly from the rear bi-folding doors off the kitchen/family room. From the terrace, central steps lead down to the manicured gardens below, including a delightful feature pond, walkway and bridge.
A courtesy door gives access to a large single garage, with electric up and over door, power and light. The side gate leads to the front driveway providing parking for several vehicles, complimented by well-appointed and landscaped gardens surrounding the entire corner plot.
Tenure: Freehold
Council Tax Band: G
Lilliput village is located approximately one mile from the award-winning beaches at Sandbanks and is home to Salterns Marina, with a variety of shops including a Tesco Express, award-winning Mark Bennett patisserie, Thai restaurant and take away, hairdressers, surf and bike shops. There is also a doctors’ surgery and chemist, along with the highly rated Lilliput First School.
The Sandbanks Peninsula offers the chain ferry to Studland as well as miles of National Heritage Coastline and the Purbeck hills with fantastic walking and cycling trails.
Transport communications are excellent, with bus routes to the town centres of Poole and Bournemouth as well as the mainline railway station at Poole providing services to Southampton and London. The area offers many sporting facilities including the prestigious Parkstone Golf Club close by.
Property info
For more information about this property, please contact
Mays Estate Agents, BH14 on +44 1202 058853 * (local rate)
Disclaimer
Property descriptions and related information displayed on this page, with the exclusion of Running Costs data, are marketing materials provided by Mays Estate Agents, and do not constitute property particulars. Please contact Mays Estate Agents for full details and further information. The Running Costs data displayed on this page are provided by PrimeLocation to give an indication of potential running costs based on various data sources. PrimeLocation does not warrant or accept any responsibility for the accuracy or completeness of the property descriptions, related information or Running Costs data provided here.
















































.jpeg)