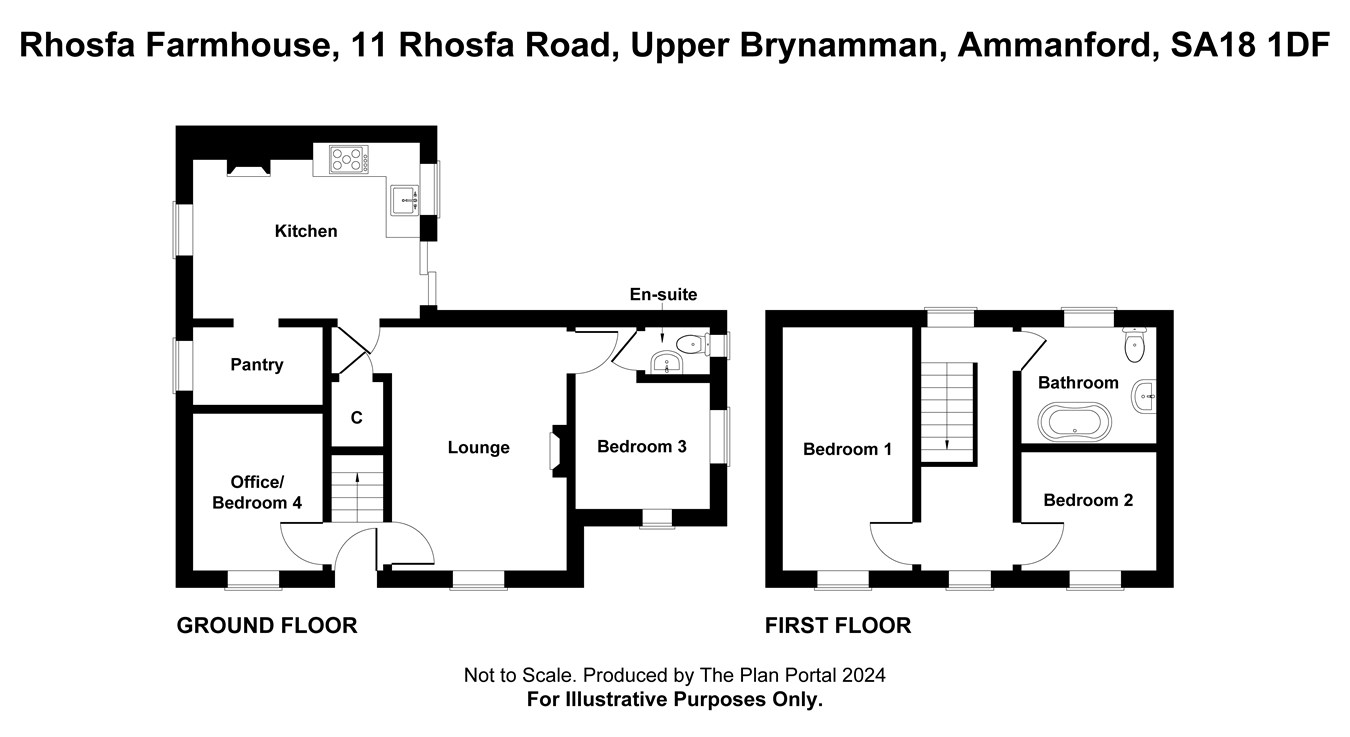Detached house for sale in Rhosfa Road, Upper Brynamman, Ammanford SA18
Just added* Calls to this number will be recorded for quality, compliance and training purposes.
Property features
- Beautifully presented 3 bedroom detached family home
- Recently modernised / updated throughout
- Edge of Brecon Beacons National Park and Black Mountains
- Garage with planning consent for extension and conversion into an annex
- Landscaped grounds with vegetable garden, flower beds and patio areas
Property description
11 Rhosfa is a delightfully situated detached 3/4-bedroom property having been tastefully renovated and modernised in recent years by the current owners, whilst retaining the original character features, on the edge of the Brecon Beacons National Park, with commanding views of the Black Mountains.
The farmhouse has benefitted from new uPVC windows and doors throughout, new boiler and central heating system, re-wiring and upgrading the bio-digester septic tank, in addition to a new kitchen and family bathroom.
Externally, the property benefits from driveway parking for multiple cars, and a detached garage with planning consent for extension and conversion into a self-contained annex, whilst benefits from a south facing wrap around landscaped garden with flower beds, vegetable gardens, greenhouse, patio / seating areas.
The property is walking distance from the National Park and set in a quiet semi-rural setting on the outskirts of the village of Upper Brynamman, being home to a wide range of amenities, whilst being in 8-miles equal distance to the towns of Ammanford and Pontardawe, providing a comprehensive range of services.
Accomodation
Ground Floor
Entrance Hall
Door to front and stairs to first floor.
Office / Bedroom 4
2.66m x 3.26m (8' 9" x 10' 8")
Window to front and laminate flooring.
Living Room
4.95m x 3.48m (16' 3" x 11' 5")
Multi fuel burner with stone surrounds, quarry tiled flooring, window to front and under stairs cupboard.
Kitchen - Diner
3.85m x 4.55m (12' 8" x 14' 11")
A useful range of base and wall units with counter tops, to include a Belling 5 ring Range Cooker, plumbing for washing machine, Belfast sink, log burning stove, tiled flooring and window to side and sliding patio doors to side.
Pantry
1.64m x 2.68m (5' 5" x 8' 10")
Shelving units with tiled floor and window to side.
Bedroom 1
2.64m x 2.43m (8' 8" x 8' 0")
Tiled flooring, window to front and rear and attic hatch.
Cloakroom
0.95m x 10.40m (3' 1" x 34' 1")
WC. Wash hand basin. Tiled flooring and window to side.
First Floor
Landing
Attic hatch with pull-down ladder access, laminate flooring, window to the front and rear.
Family Bathroom
2.29m x 2.72m (7' 6" x 8' 11")
WC, pedestal wash hand basin, free standing roll top bath with shower taps, extractor fan, tiled flooring and window to rear.
Bedroom 2
2.56m x 2.74m (8' 5" x 9' 0")
Painted original floorboards with window to front.
Bedroom 3
5.01m x 2.65m (16' 5" x 8' 8")
Carpet flooring and window to front.
Grounds & Gardens
A sweeping gravel lane leads to a timber gate and stone walled entrance leading into an enclosed driveway with parking for multiple vehicles and access to the detached garage/outbuilding. The gardens have recently been landscaped with raised flower beds with shrubs, flowers and trees, along with a vegetable garden and greenhouse, intersected by a number of paths, along with a seating area and pergola.
Outbuilding
Built of a brick / stone construction under a pitched slate roof, the building benefits from granted planning consent for conversion and extension of an outbuilding into a 1-bedroom annex linking to the farmhouse. Please see Planning section below for full information.
Further Information
Tenure
We understand that the property is held freehold with vacant possession upon completion.
Energy Performance Certificate
Services
We understand the property benefits from mains electricity, mains water and a new private drainage system. Heating is via an oil fired central heating system.
Rights of Way, Easements and Wayleaves
The property is sold subject to and with the benefit of all right of way, easements and wayleaves (if any).
We understand that the property benefits from shared access with two adjoining properties from the unclassified adopted highway.
Council Tax Band
Council Tax Band D for Carmarthenshire County Council - circa £2,048.03 for 2024/2025.
Planning
Any Planning related enquiries to Carmarthenshire County Council Planning Department.
The property benefits from granted planning consent for conversion and extension of an outbuilding into a 1-bedroom annex linking to the farmhouse under planning application reference number pl/01514.
Plans
A copy of the plan is attached for identification purposes only. The purchasers shall be deemed to have satisfied themselves as to the description of the property. Any error or mis-statement shall not annul a sale or entitle any party compensation in respect thereof.
Method of Sale
The property is offered For Sale by Private Treaty.
Local Authority
Carmarthenshire County Council, District Offices, 3 Spilman Street, Carmarthen SA31 1LE.
Tel: Viewing
Strict by appointment with the Vendors Sole Agents Rees Richards & Partners.
Please contact Carmarthen Office for further information:
Tel: Or email
Property info
For more information about this property, please contact
Rees Richards & Partners, SA31 on +44 1792 738788 * (local rate)
Disclaimer
Property descriptions and related information displayed on this page, with the exclusion of Running Costs data, are marketing materials provided by Rees Richards & Partners, and do not constitute property particulars. Please contact Rees Richards & Partners for full details and further information. The Running Costs data displayed on this page are provided by PrimeLocation to give an indication of potential running costs based on various data sources. PrimeLocation does not warrant or accept any responsibility for the accuracy or completeness of the property descriptions, related information or Running Costs data provided here.







































.png)



