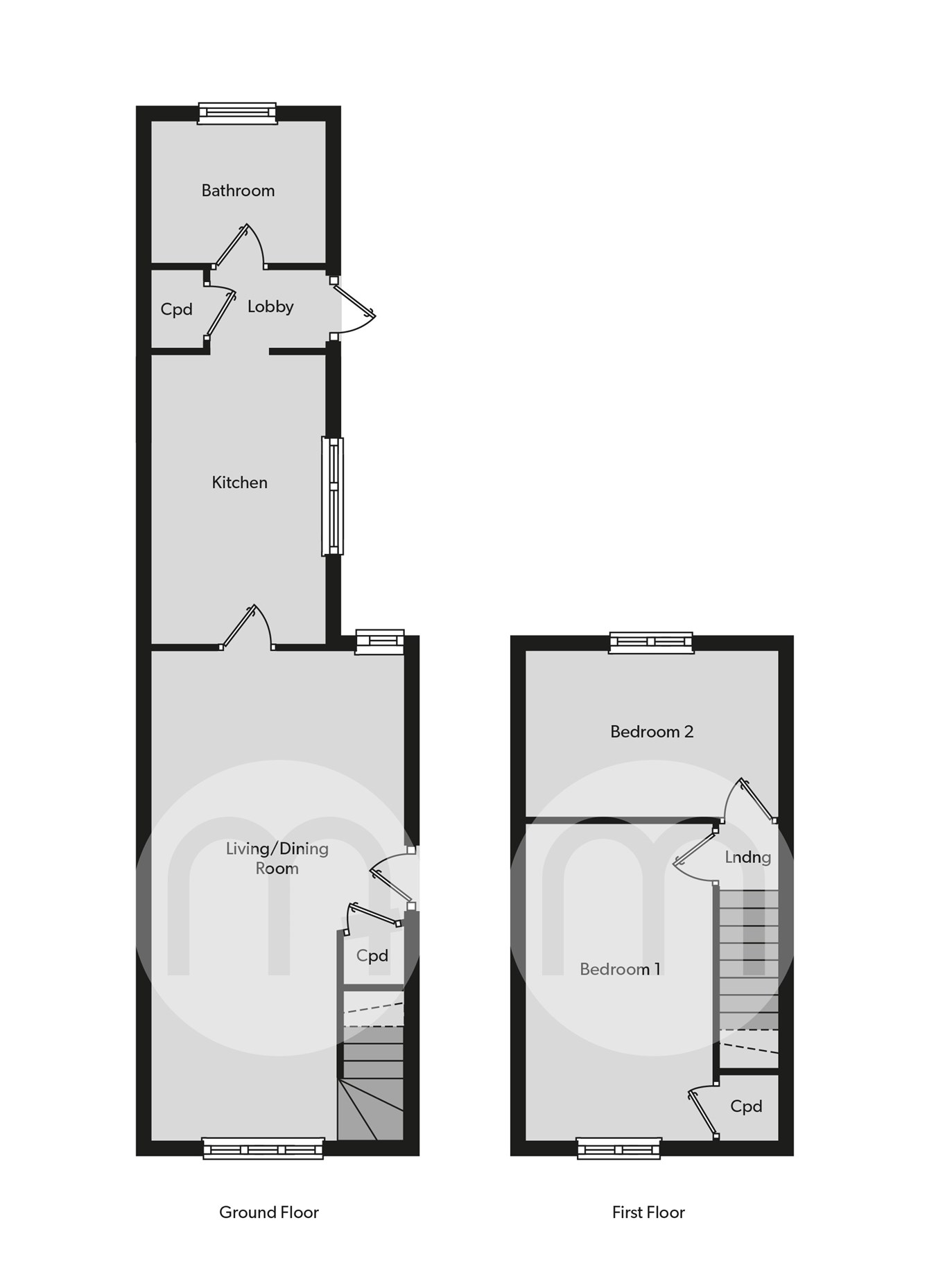Semi-detached house for sale in London Road, Stanway, Colchester CO3
* Calls to this number will be recorded for quality, compliance and training purposes.
Property features
- Two Bedroom Semi-Detached House
- Off Road Parking
- Large & Impressive Rear Garden
- Well-Proportioned Living Room
- Galley Style Kitchen
- Ground Floor Bathroom
- Master Bedroom With Inset Storage
- Sizeable Second Bedroom
- Stanway Location & Close To Tollgate Retail Park
- Ideal First TIme Purchase
Property description
Internally, the ground floor accommodation is formed of a large and inviting reception room with stairs ascending to the first floor, a large galley style kitchen with a wealth of storage, rear lobby and ground floor tiled bathroom suite. On the first floor you will find a large double bedroom with inset over-stairs storage and a well-proportioned second bedroom.
Outside and as previously mentioned, this excellent home is spoilt with a large and impressive rear garden. Commencing with an expansive patio area, it offers itself as the perfect place for outdoor seating and dining furniture. The remainder of the garden is predominately laid to lawn and boundaries are formed by panel fencing. To the rear of the garden and peacefully positioned, it's owners benefit form a sizeable summer house. Off road parking can be found to the front of the property for one vehicle.
Location - Stanway is a district of Colchester, positioned favourably to the West of the city centre and is well-served by a range of amenities, including modern shopping facilities like the Tollgate Retail Park and Stane Retail Park, which host an array of stores, restaurants, and useful amenities. Local schools, such as Stanway School and Stanway Primary School, are well-regarded, making the area popular with families. Transportation is convenient, with easy access to the A12 and A120, linking residents to London, Ipswich, and the wider Essex area. Public transport options, including bus routes to the city centre and its short car journey to both Colchester's main railway station & Marks Tey station, ensure seamless connectivity for commuters.
Viewings can be arranged via one of our consultants without delay - appointment necessary.
Ground Floor
Reception Room
20' 6" x 10' 5" (6.25m x 3.17m) Entrance door to side aspect, window to front and rear aspect, access to kitchen, stairs rising to first floor, radiator
Kitchen
12' 0" x 7' 5" (3.66m x 2.26m) A modern fitted kitchen comprising of; a range of base and eye level fitted units with work surfaces over, inset sink, drainer and tap over, under-counter space for washing machine & fridge, inset gas hob, inset oven and grill, tiled splash back, tiled floor, inset spotlights, window to side aspect, access to:
Rear Lobby
Glazed door to side aspect, inset storage, door to:
Bathroom
Window to rear aspect, W.C., vanity wash hand basin, radiator, bath with shower over and screen with tiled surround, tiled floor
First Floor
Landing
Window to side aspect, stairs to ground floor, doors to:
Master Bedroom
13' 0" x 7' 8" (3.96m x 2.34m) Window to front aspect, radiator, inset storage
Bedroom Two
10' 7" x 7' 2" (3.23m x 2.18m) Window to rear aspect, radiator
Outside, Garden & Parking
Outside and as previously mentioned, this excellent home is spoilt with a large and impressive rear garden. Commencing with an expansive patio area, it offers itself as the perfect place for outdoor seating and dining furniture. The remainder of the garden is predominately laid to lawn and boundaries are formed by panel fencing. To the rear of the garden and peacefully positioned, it's owners benefit form a sizeable summer house. Off road parking can be found to the front of the property for one vehicle.
Property info
For more information about this property, please contact
Michaels Property Consultants, CO3 on +44 1206 684826 * (local rate)
Disclaimer
Property descriptions and related information displayed on this page, with the exclusion of Running Costs data, are marketing materials provided by Michaels Property Consultants, and do not constitute property particulars. Please contact Michaels Property Consultants for full details and further information. The Running Costs data displayed on this page are provided by PrimeLocation to give an indication of potential running costs based on various data sources. PrimeLocation does not warrant or accept any responsibility for the accuracy or completeness of the property descriptions, related information or Running Costs data provided here.
























.png)
