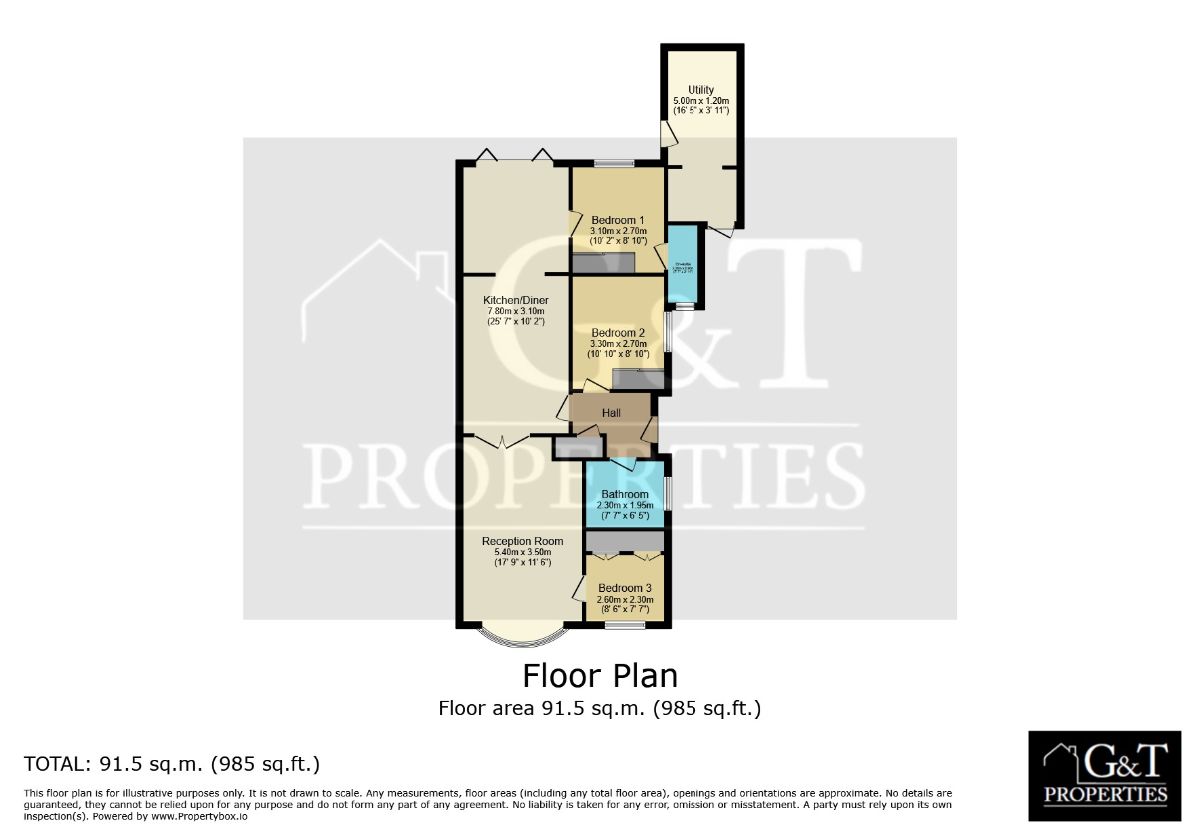Semi-detached house for sale in Beechfield Drive, Kidderminster DY11
* Calls to this number will be recorded for quality, compliance and training purposes.
Property features
- Extended
- Highly Desirable Location
- Quality Local Schools
- Bay fronted
- Bay Fronted Bungalow
- Can be sold with no chain if desired
- Driveway
- Excellent Transport Links
- Fitted Blinds Throughout
- Highly desirable location
- Immaculately presented
- Large reception room
- Master en suite
- Modern family Home
- Modern Kitchen/Diner
- No chain
- Open plan kitchen/diner
- Quiet Cul De Sac
- Quiet, Highly Desirable Location
- Spacious property
- Stylish Bathroom
- Well proportioned & spacious home
- Within Walking Distance Of Quality Schools
- Carport
Property description
Description
G&T Properties Are Delighted To Offer This, spacious, bay fronted 3 Bed bungalow, Offered With no chain. Complete With driveway, modern kitchen/diner, mater en-suite, And private rear garden. Located In A highly desirable area, Close To All Local Amenities, Walking Distance To Quality Schools And Excellent Transport Links. This Property Is Not To Be Missed, And Early Viewings Are Recommended, So Call Today To Arrange A Viewing.
The Property compromises:
* attractive, Property, Set In A Quiet, Cul De Sac, In A Highly Desirable Area, With driveway, And carport, Offering Ample Off Street Parking. Complete With bay Window And Well Maintained Front Garden, Adding To The Mass Of Curb Appeal This Property Has.
* welcoming Entrance Hall
* spacious Reception Room, With Feature Fireplace, Fitted Blinds, And And French Doors Leading To The Kitchen/Diner. Complete With Bay Window Flooding The Room With Natural Light.
* modern, Open-Plan Kitchen/Diner, With Integrated Oven, Hob, Extractor, Dishwasher, Microwave, And Washing Machine. Complete With Under Counter Lights, Tiled Splashbacks, Designer Radiator, And bi-fold Doors Leading To The Rear Garden, Giving A Bright And Airy Feel.
* desirable Utility, With Small Workshop/Storage Area
* private Rear Garden. With Patio And Lawn. The Perfect Space To Relax And Enjoy The Sunshine
* stylish, white suite Bathroom With Shower Over p-Shaped Bath, And Tiled Floor To Ceiling
* large double Master Bedroom, With Fitted Wardrobes And Master En-Suite
* modern En-Suite With Walk-In Shower, Tiled Floor To Ceiling, Chrome Towel Rail, And Vanity Unit
* double Second Bedroom, With Built In Floor To Ceiling Wardrobes
* well proportioned 3rd Bedroom With Fitted Wardrobes
Additional Features
- potential to be sold with no chain if desired
- quiet cul de sac
- highly desirable area
- carport - large frontage & driveway
- loft is insulated
- kitchen still under warranty - worcester bosch boiler
- highly desirable area
- carport - large frontage & driveway
- kitchen still under warranty - worcester bosch boiler
- central heating system approx 4 years old
- fitted blinds throughout
- extended at rear - immaculately presented
Viewing Essential to fully appreciate!
*** do you have A property to sell? ***
** Call today on for your free Valuation! **
We will sell your home for a fixed fee of only £999!
Why pay more for the same buyer?
1- Money Laundering Regulations - Intending Purchasers Will Be Asked To Produce Identification And Financial Documentation At Any Offer Acceptance Stage And Prior To The Property Being Marked sstc.
2- These Particulars Do Not Constitute Part Or All Of An Offer Or Contract.
3- The Measurements Indicated Are Supplied For Guidance Only And As Such Must Be Considered Incorrect. Potential Buyers Are Advised To Recheck The Measurements Before Committing To Any Expense.
4- G&T Properties Has Not Tested Any Apparatus, Equipment, Fixtures, Fittings Or Services And It Is The Buyers Interests To Check The Working Condition Of Any Appliances.
5- G&T Properties Has Not Sought To Verify The Legal Title Of The Property And The Buyers Must Obtain Verification From Their Solicitor.
Council Tax Band: C
Tenure: Freehold
Property info
For more information about this property, please contact
G & T Properties, DY5 on +44 1384 592280 * (local rate)
Disclaimer
Property descriptions and related information displayed on this page, with the exclusion of Running Costs data, are marketing materials provided by G & T Properties, and do not constitute property particulars. Please contact G & T Properties for full details and further information. The Running Costs data displayed on this page are provided by PrimeLocation to give an indication of potential running costs based on various data sources. PrimeLocation does not warrant or accept any responsibility for the accuracy or completeness of the property descriptions, related information or Running Costs data provided here.



































.png)

