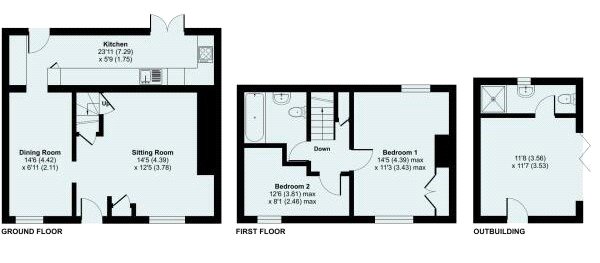Semi-detached house for sale in Lapford, Crediton, Devon EX17
Just added* Calls to this number will be recorded for quality, compliance and training purposes.
Utilities and more details
Property description
Stunning 2-Bedroom Semi-Detached House in Crediton
Interior Features
Bright and Spacious Sitting Room:
The bright and spacious sitting room welcomes you with a warm and inviting atmosphere. Large windows allow natural light to flood the space, making it the perfect spot for relaxation and entertaining.
Dining Room Leading into Modern Kitchen:
The dining room seamlessly connects to the modern kitchen, creating an open and fluid living space. The kitchen is equipped with contemporary fittings and offers ample storage with two access points to the private garden, one of which is through elegant French doors. This setup is ideal for both casual family meals and hosting guests, providing a lovely flow between indoor and outdoor living.
Generously Sized Master Bedroom:
Upstairs, the master bedroom is generously sized, offering a peaceful retreat with plenty of room for furniture and personal touches. The space is bright, airy, and designed with comfort in mind.
Well-Proportioned Second Bedroom:
The second bedroom is well-proportioned and versatile, perfect for use as a guest room, a child’s room, or a home office. Its thoughtful layout ensures it can adapt to your needs.
Exterior Features
Large Private Garden:
The large private garden is a standout feature of this property, offering ample space for outdoor activities, gardening, and relaxation. It’s a perfect spot for enjoying the outdoors in the privacy of your own home.
Recently Constructed Garden Room:
At the heart of the garden lies a recently constructed garden room, designed with both comfort and style in mind. This well-insulated space features bi-fold doors opening onto the front decking, with an additional door to the side, allowing for seamless indoor-outdoor living. The garden room is fully equipped with light and power, making it an ideal space for a home office, studio, or additional living area.
Modern Walk-In Shower with Low-Level WC:
Adding to the garden room's appeal is a large, modern walk-in shower with a low-level WC and a wash basin inset into a wooden cabinet. This additional facility enhances the functionality of the garden room, offering a self-contained space that could serve multiple purposes.
Driveway Parking:
The property also benefits from driveway parking, providing convenient and secure off-road parking for residents.
Located in the charming market town of Crediton, this stunning 2-bedroom semi-detached house offers a perfect blend of modern living and outdoor space. Featuring a beautifully designed interior, a large private garden with a newly constructed garden room, and driveway parking, this property is ideal for those seeking a stylish and comfortable home in a desirable location.
Viewing is highly recommended to fully appreciate the size and potential of this property.
Buyer Process: Our customers use British Homebuyers to either purchase or assist in selling properties quickly and reliably. Therefore any new applicants to purchase are subject to vetting to ensure they meet strict criteria.
Exclusivity Fee:
You can secure the purchase today by paying an exclusivity fee of £2,000 which gives you the rights to purchase within a given timeframe. The exclusivity fee is returned to you upon successful completion of the property.
A processing fee of £200 is required in order to draw up an exclusive legally binding contract between the buyer and seller. This gives the buyer exclusive rights to purchase within a pre-agreed timeframe.
Paying this fee ensures that the seller takes their property off the market and reserves it exclusively for you, therefore eliminating the risk of gazumping and aborted costs.
Disclaimer
The particulars are set out as a general outline only for the guidance of intended purchasers and do not constitute, any part of a contract. Nothing in these particulars shall be deemed to be a statement that the property is in good structural condition or otherwise nor that any of the services, appliances, equipment or facilities are in good working order. Purchasers should satisfy themselves of this prior to purchasing. The photograph(s) depict only certain parts of the property. It should not be assumed that any contents/furniture etc. Photographed are included in the sale. It should not be assumed that the property remains as displayed in the photograph(s). No assumption should be made with regard to parts of the property that have not been photographed. Any areas, measurements, aspects or distances referred to are given as a guide only and are not precise. If such details are fundamental to a purchase, purchasers must rely on their own enquiries. Descriptions of the property are subjective and are used in good faith as an opinion and not as a statement of fact. Please make further inquiries to ensure that our descriptions are likely to match any expectations you may have.
Sitting Room (4.4m x 3.78m)
Dining Room (4.42m x 2.1m)
Kitchen (7.3m x 1.75m)
Bedroom One (4.4m x 3.43m)
Bedroom Two (3.8m x 2.46m)
Bathroom
Garden Room (3.56m x 3.53m)
Property info
For more information about this property, please contact
British Homesellers, AL1 on +44 1727 294874 * (local rate)
Disclaimer
Property descriptions and related information displayed on this page, with the exclusion of Running Costs data, are marketing materials provided by British Homesellers, and do not constitute property particulars. Please contact British Homesellers for full details and further information. The Running Costs data displayed on this page are provided by PrimeLocation to give an indication of potential running costs based on various data sources. PrimeLocation does not warrant or accept any responsibility for the accuracy or completeness of the property descriptions, related information or Running Costs data provided here.







































.png)
