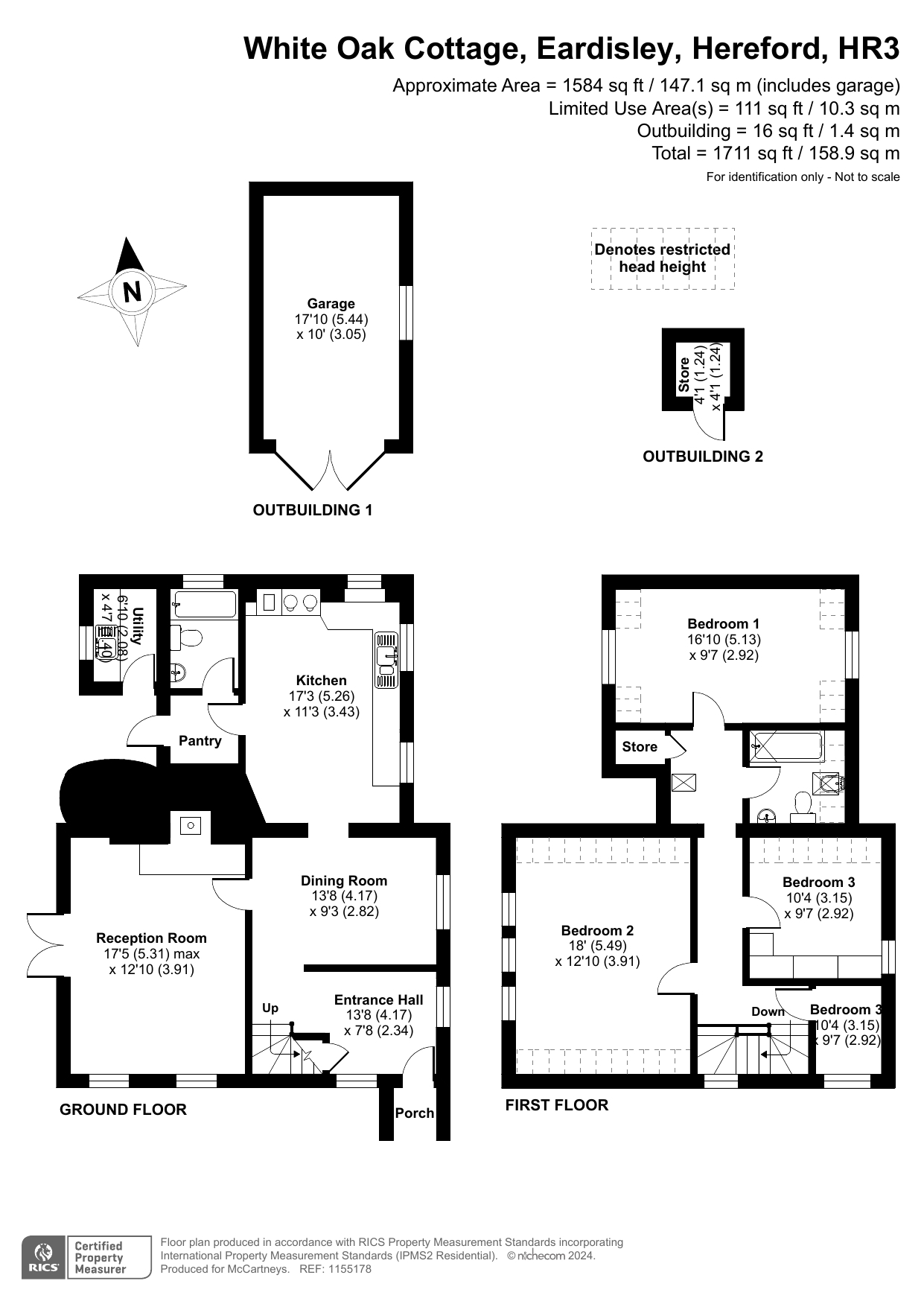Detached house for sale in Eardisley, Hereford HR3
Just added* Calls to this number will be recorded for quality, compliance and training purposes.
Property description
White Oak Cottage is a Grade II listed, black-and-white detached character property. The cottage retains many attractive original features throughout and has been extended in recent years. It is set within beautiful gardens and grounds and includes a garage along with ample parking.
Description
The property is full of character and charm, spread across two floors with a flexible layout. It includes three bedrooms, with the master bedroom having an en-suite bathroom, a roomy kitchen/diner, pantry, two reception rooms, a utility, an office, and a downstairs family bathroom. Nestled in a picturesque semi-rural location, the property is approximately 6.3 miles from the market town of Hay-on-Wye and its array of amenities. Set within beautiful gardens, the property also benefits from ample off-road parking and garage.
Location
The nearby village of Eardisley offers a vibrant village community with village stores, public house, church, village hall, etc and easy access to Hereford, Kington and Hay-on-Wye. The area is one of great beauty with the Wye Valley and Brecon Beacons National Park scenery and the famous Black and White Village trail, of which Eardisley is one.
Step Inside
Upon entering through the open porch, you are greeted by a front door that leads into the entrance hall, where a staircase ascends to the first floor. From the entrance hall, you step into the dining room, a charming area with a window that offers views of the garden.
To the left, a door opens into the spacious living room, which boasts double doors leading to the patio, dual aspect windows, and a painted stone fireplace with a wood-burning stove. An opening from the dining room brings you into the open-plan kitchen/dining area, which features a well-equipped range of units, an aga, and three windows that bathe the room in natural light.
The kitchen also includes a door to the pantry, as well as access to the garden and family bathroom. Outside, to the right, you will find the utility room, providing additional functional space.
The staircase leads to the first-floor landing, where, to the right, you'll find an office space with a window overlooking the garden. Continuing down the landing, to the left is Bedroom 2, a spacious room with three windows. To the right is Bedroom 3, which is currently used as a walk-in wardrobe. Moving straight ahead, you arrive at an additional landing area with a storage cupboard on the left, the bathroom on the right, and straight ahead, the master bedroom, which features dual aspect windows
Walk Outside
The property is accessed via a gated driveway that leads directly to the garage, with a pedestrian pathway extending up to the house. The gardens are surrounded by mature hedges and feature an additional pedestrian gate entrance.
These beautifully landscaped gardens are mainly laid to lawn and include diverse sections such as a Japanese garden, various patio areas, an orchard, and a collection of mature flowers and trees along with two garden sheds.
On both sides of the property, you’ll find inviting patio areas ideal for alfresco dining. Furthermore, the property also boasts a designated hot tub area for added relaxation and enjoyment.
What3Word
///crows.fulfilled.button
Mobile & Internet Coverage
Please refer to Ofcom by using the following link:
Property info
For more information about this property, please contact
McCartneys HR3 - F&C, HR3 on +44 1497 557493 * (local rate)
Disclaimer
Property descriptions and related information displayed on this page, with the exclusion of Running Costs data, are marketing materials provided by McCartneys HR3 - F&C, and do not constitute property particulars. Please contact McCartneys HR3 - F&C for full details and further information. The Running Costs data displayed on this page are provided by PrimeLocation to give an indication of potential running costs based on various data sources. PrimeLocation does not warrant or accept any responsibility for the accuracy or completeness of the property descriptions, related information or Running Costs data provided here.








































.png)