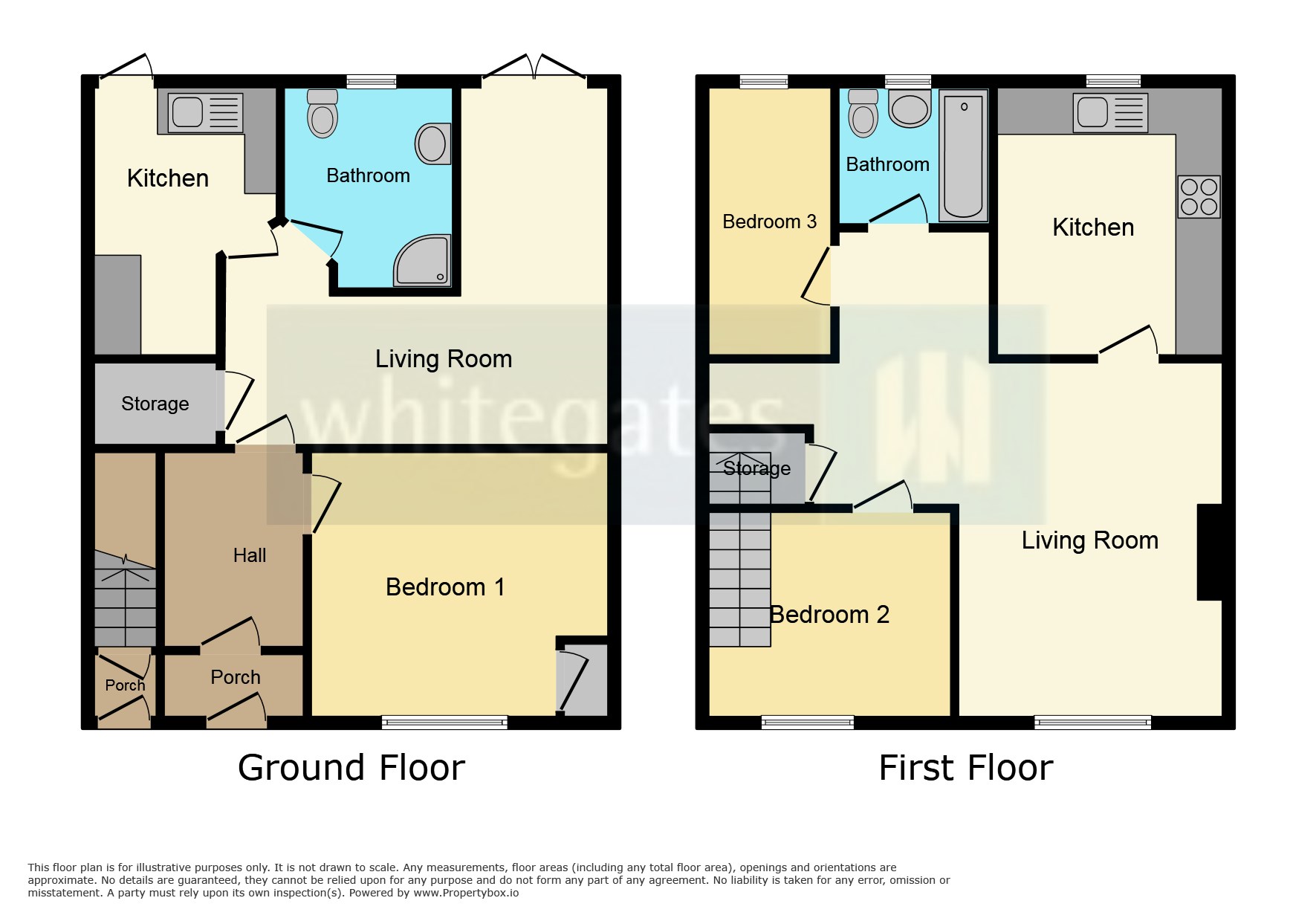Flat for sale in Brentwood Avenue, Finham, Coventry CV3
Just added* Calls to this number will be recorded for quality, compliance and training purposes.
Property description
Whitegates are pleased to present this brilliant investment opportunity. The property is two separate dwellings with also an option to purchase the freehold. The ground floor maisonette has one bedroom, on reception room and a kitchen and bathroom and has access to the rear garden. The upstairs accommodation has a further two bedrooms, with a reception room, a kitchen and a bathroom. There is also a garage in separate block. The properties are situated in a sought after residential area with a host of amenities nearby. Viewings are extremely recommended. Both properties are currently subject to assured shorthold tenancy agreements, further details are available on request.
Energy efficiency rates 78 band C and 64 band D.
Council tax - Coventry - Band B
Ground Floor
Frontage
A storm porch provides access to both the flats front doors. 45 and 45A.
Hallway
The hallway has an electric heater and doors leading on to the living room and bedroom.
Bedroom (10' 1" x 10' 1" (3.061m x 3.068m))
The bedroom has a carpet floor covering, an electric heater and UPVC double glazed window to the front aspect. There is a meter cupboard housing the meters.
Living Room
5.967 at max x 4.119m at max - The living room has a wood effect vinyl, UPVC patio doors to the rear aspect, a store cupboard and electric heaters.
Kitchen (7' 7" x 8' 11" (2.307m x 2.73m))
The Kitchen has a wood effect vinyl floor covering, wall tiling above the work surface areas and a UPVC rear door. A stainless steel sink and drainer with cupboards under, a further range of eye and base level cupboards and drawers. Electric oven, hob and extractor hood over. A UPVC rear door.
Shower Room
The shower room has a wood effect vinyl floor covering, a UPVC double glazed window with obscured glass. A low flush WC, pedestal wash hand basin incorporated within a vanity unit and a shower cubicle with an electric shower unit. Heated towel rail and a extractor fan.
First Floor
Landing
Stairs leading to the first floor.
Living Room (20' 0" x 10' 10" (6.108m x 3.298m))
The main living room has a carpet floor covering, a single panel radiator and a UPVC double glazed window to the front aspect. Doors leading to the bedrooms, bathroom kitchen and store cupboard.
Kitchen (9' 2" x 7' 0" (2.8m x 2.133m))
The kitchen has a vinyl floor covering, a UPVC double glazed window to the rear aspect and wall tiling above the work surface areas. There is stainless steel sink and drainer with cupboards under, a further range of eye and base level cupboards and drawers, plumbing for an automatic washing machine, a combination boiler and a stainless steel gas hob, electric oven and extractor over. There is also a cupboard providing storage.
Bedroom (11' 11" x 9' 1" (3.626m x 2.769m))
The larger bedroom is situated to the front and has a carpet floor covering, a UPVC double glazed window and a single panel radiator.
Bedroom (9' 8" x 6' 9" (2.944m x 2.048m))
The smaller bedroom has a carpet floor covering, a UPVC double glazed window to the rear aspect and a single panel radiator.
Bathroom
The bathroom has a vinyl floor covering, a UPVC double glazed obscure glass window and a single panel radiator. The walls are completely tiled and the suite consists of a panel bath with a mixer shower over, a low flush WC and a pedestal wash hand basin.
Rear Garden
The rear garden is mainly paved and has timber fencing to either side. There is a rear access gate and a garage in a nearby block.
For more information about this property, please contact
Whitegates Coventry, CV1 on +44 24 7511 0552 * (local rate)
Disclaimer
Property descriptions and related information displayed on this page, with the exclusion of Running Costs data, are marketing materials provided by Whitegates Coventry, and do not constitute property particulars. Please contact Whitegates Coventry for full details and further information. The Running Costs data displayed on this page are provided by PrimeLocation to give an indication of potential running costs based on various data sources. PrimeLocation does not warrant or accept any responsibility for the accuracy or completeness of the property descriptions, related information or Running Costs data provided here.



























.png)
