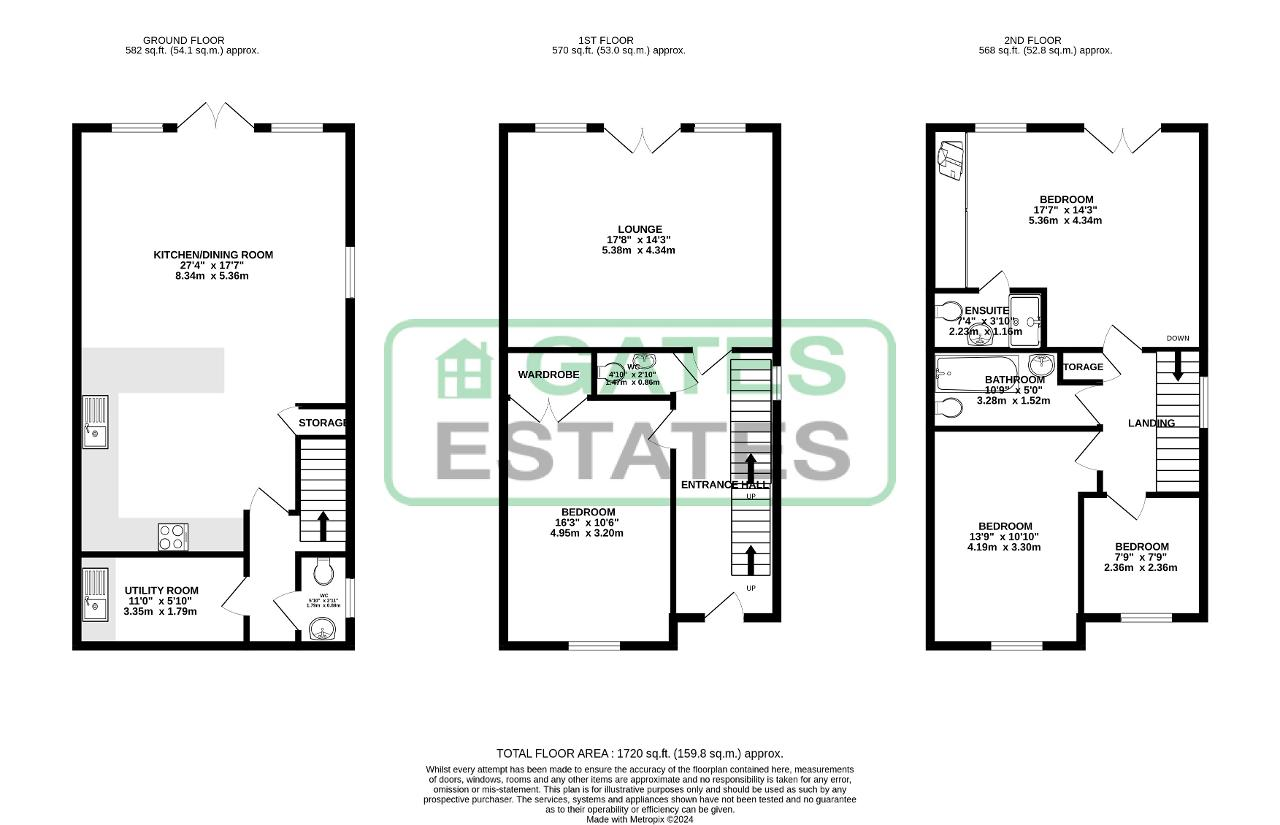Semi-detached house for sale in Worsbrough Road, Blacker Hill, Barnsley S74
* Calls to this number will be recorded for quality, compliance and training purposes.
Property features
- Four bedroom semi-detached
- Beautifully presented
- Spacious throughout
- Stunning views over open countryside
- Garage and parking for four vehicles
- Double glazed throughout
- Gas central heating
- Great location
- Council tax band - C
- EPC rating - tbc
Property description
wow take A look at this stunning four bedroom semi-detached house with amazing uninterupted rear views.
This property needs to be viewed internally to be truly appreciated.
Having the benefit of gas central heating and double glazing. The accomodation briefly comprises entrance hallway, lounge, cloaks/WC, bedroom, lower ground floor accomodation has A kitchen/diner, utilities and WC/cloaks, first floor accomodation comprises A bathroom three further bedrooms with en-suite to the master bedroom.
Outside to the front of the property is A tripple width driveway, located close by in A block of four is A garage with parking in front. A side gated pathway gives access to the enclosed decked private garden area.
Located just off worsbrough road on A private road, being within easy reach of local schools, supermarket and shops. And providing excellent road links for the daily commute. Within easy reach of wombwell train station with direct line into both sheffield and leeds.
Ground Floor
Entrance Hallway
Having a front facing external entrance door, tiled flooring and a central heating radiator.
Lounge
17' 7'' x 14' 2'' (5.38m x 4.34m) Having rear facing patio doors with a glass Juliet balcony, two rear facing double glazed windows, TV aerial point and a central heating radiator.
Cloaks/WC
4' 9'' x 2' 9'' (1.47m x 0.86m) Having tiled flooring, low flush WC, wash hand basin, part tiling to the walls, extractor fan and a central heating radiator.
Bedroom Two
16' 2'' x 10' 5'' (4.95m x 3.2m) Having a front facing double glazed window, TV aerial point, a central heating radiator and a walk in wardrobe with rails and space for shelfing.
First Floor
First Floor Landing
A staircase rises from the Ground Floor to the First Floor Landing.
Having a side facing double glazed window, a central heating radiator, a storage cupboard and having access to the Loft space which has a pull down loft ladder and is partially boarded out.
Bedroom One
17' 7'' x 14' 2'' (5.36m x 4.34m) Having rear facing Patio doors with a glass Juliet balcony and two rear facing double glazed windows. Fitted wardrobes to one wall and a central heating radiator.
Bedroom One En-suite
7' 3'' x 3' 9'' (2.23m x 1.16m) Having a low flush WC, wash hand basin, shower cubicle with power shower over, extractor fan, downlights, part tiling and a chrome towel radiator.
Bedroom Three
13' 8'' x 10' 9'' (4.19m x 3.3m) Having a front facing double glazed window and a central heating radiator.
Bedroom Four
7' 8'' x 7' 8'' (2.36m x 2.36m) Having a front facing double glazed window and a central heating radiator.
Bathroom
10' 9'' x 4' 11'' (3.28m x 1.52m) Having a three piece suite which comprises a panelled bath with a shower over, low flush WC, wash hand basin, extractor fan, downlights, part tiling and a chrome towel radiator.
Lower Ground Floor
Hallway
A staircases descends to the Lower Ground Floor from the Entrance Hallway.
Kitchen/Diner
27' 4'' x 17' 7'' (8.34m x 5.36m) This stunning room is utilised has a kitchen, dining area and good sized living space. Having rear facing patio doors into the rear garden, two rear facing and a side facing double glazed windows.
Having tiled flooring with a range of wall and base units with complimentary worktops, with a inset sink with side drainer, integral fridge, freezer, dishwasher, induction hob with chrome cooker hood over, oven, dishwasher, breakfast bar, downlights, TV aerial point, under stairs storage cupboard and a central heating radiator.
WC/Cloaks
Having a side facing double glazed opaque window, with a low flush WC, wash hand basin, extractor fan and a central heating radiator.
Utility Room
10' 11'' x 5' 10'' (3.35m x 1.79m) Having a sink unit, plumbing for a washing machine, space for a tumble drier, extractor fan and a central heating radiator.
Exterior
Outside
To the front of the property is a Triple width driveway for Three vehicles, located close by is a Garage in a block of Four with a up and over garage door having some loft storage and shelfing.
A side pathway leads to the enclosed rear garden which has terraced decking, wall mounted light, outside cold water tap and a electric socket.
For more information about this property, please contact
Gates Estates, S70 on +44 1226 417125 * (local rate)
Disclaimer
Property descriptions and related information displayed on this page, with the exclusion of Running Costs data, are marketing materials provided by Gates Estates, and do not constitute property particulars. Please contact Gates Estates for full details and further information. The Running Costs data displayed on this page are provided by PrimeLocation to give an indication of potential running costs based on various data sources. PrimeLocation does not warrant or accept any responsibility for the accuracy or completeness of the property descriptions, related information or Running Costs data provided here.








































.png)
