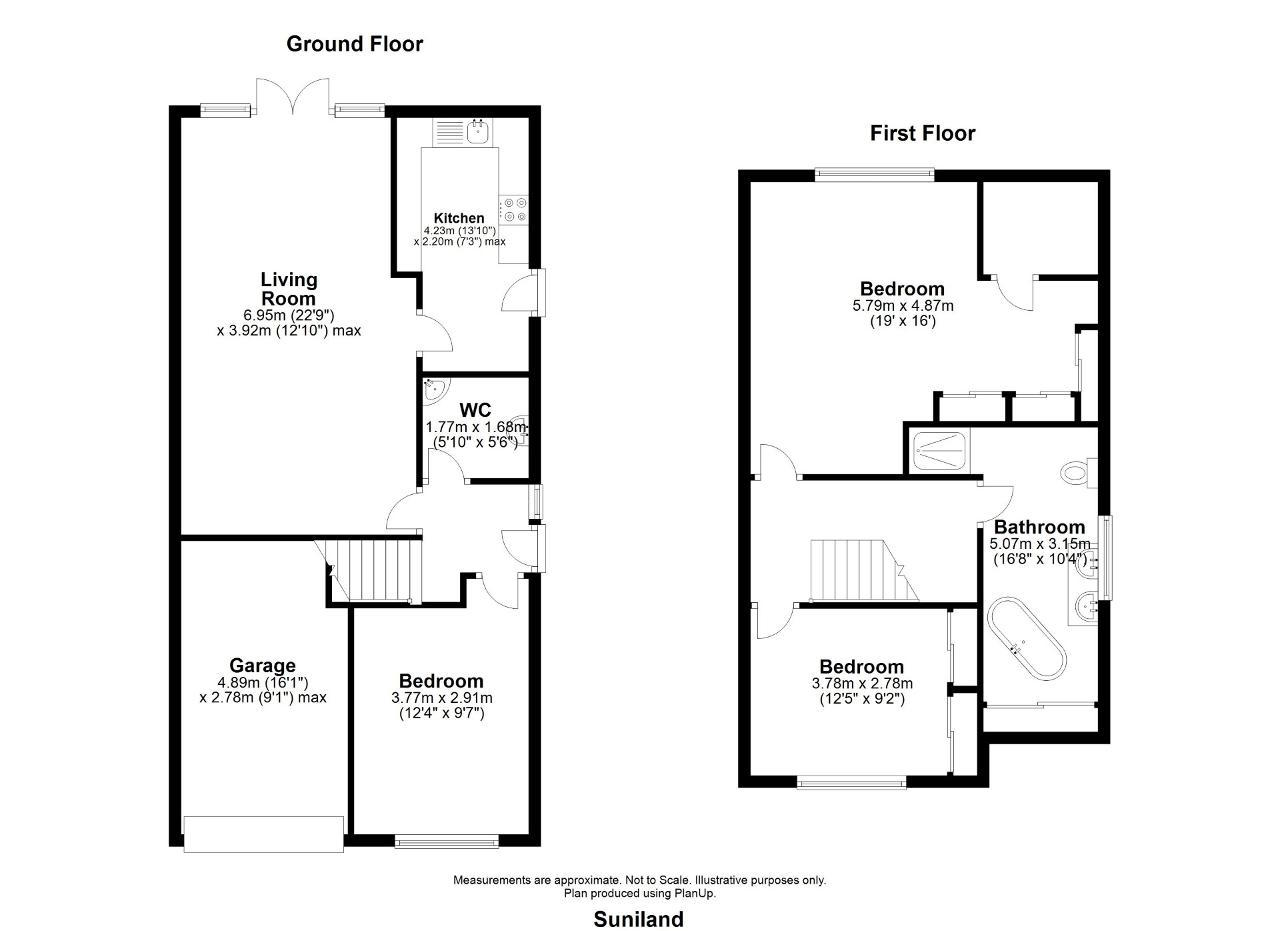Property for sale in Reigate Road, Horley, Surrey RH6
Just added* Calls to this number will be recorded for quality, compliance and training purposes.
Property features
- 3 bed chalet semi detached house
- Stunning comteporary interior
- Village location
- Close to public transport and shops
- Rural outlook
- Integral garage
- Beautiful landscaped garden
- Drive for 4 cars
- No chain
- Open day Sunday 18th August
Property description
Have you ever dreamed of living in a village location with all the amenities on your doorstep? Look no further! This stylish 3 Bed Chalet Semi Detached House has been modernised to an extremely high standard.
The house is in the village of Hookwood close to Gatwick Airport (not in the flight path) with excellent transport links, M23 and other major routes close by as well as good local schools and shops.
The property consists of lounge/dining room, modern fitted kitchen, 3rd bedroom and cloakroom to the ground floor, whilst upstairs there are 2 bedrooms and large family bathroom with standalone bath, walk-in shower and his/her basins. The upstairs landing and bedrooms are fitted with Sisal carpet.
The property benefits from having double glazing and central heating throughout
To the front is a large drive for 4 cars, plus integral garage with potential to convert subject to the relevant planning applications/permissions.
The rear garden is approximately 50ft long, backing onto greenbelt land, with Indian stone patio, lawn, mature bushes and fishpond with blade waterfall.
The property is being sold chain free
For further information and to arrange a viewing for the open day please call Maceys Estates on Hookwood is located 1 mile from Gatwick Airport but is not in the flight path and therefore there is not plagued by aircraft noise. It enjoys a rural setting with the convenience of public amenities nearby. Both Gatwick and the neighbouring town of Horley ( 1.1 mile) have rail stations with Gatwick benefiting from the Gatwick Express 30min service direct to London Victoria. Residents of Hookwood can purchase a residents Gatwick drop off pass from ncp for a yearly fee of approx. £50. Hookwood has its own village pub The Black Horse, which is walking distance (0.6 miles) from Suniland, The Half Moon in the neighbouring village of Charlwood is within easy reach (2.3 miles) and the Fox Revived Pub (2.6 miles) is a short drive. There is a Tesco superstore (190yd) and fuel station (0.2 mile) which is a 5 min walk but cannot be seen from the property. The towns of Reigate (5.2 miles) and Crawley (5.9 miles) are also within easy reach. Regular bus services serve Hookwood, but do not pass the property with the closest bus stop a 5 minute walk approximately. Nearby schools and nurseries are located in Horley and Charlwood. Hookwood is on the Surrey Cycleway with amazing rural cycling routes directly behind the property and a 10 min cycle rout to Gatwick Airport. This location is a must see!
Ground Floor
Lounge
22' 9'' x 12' 10'' (6.95m x 3.92m) Double glazed French windows to rear garden, Stylish Radiators and wood flooring
Kitchen
13' 10'' x 7' 2'' (4.23m x 2.2m) Dual aspect double glazed windows to side and rear. Double glazed door to side
Range of wall and base units with integrated appliances, including Smeg Double Oven, 5 ring Hob and Extractor Hood, Whirlpool Washer/Dryer, Fridge and Freezer Wooden worktop with glass splashbacks, double bowl undermounted stainless steel sinks. Breakfast bar. Wooden floor. Downlights
Bedroom 3
12' 4'' x 9' 6'' (3.77m x 2.91m) Double glazed window to front, radiator, dark wood blind, ceiling spotlights and wooden flooring
Downstairs WC
5' 9'' x 5' 6'' (1.77m x 1.68m) Double glazed window to side, free standing basin, wall hung WC with dark wood housing unit and dark wood blind and wooden floor
First Floor
Master Bedroom
18' 11'' x 15' 11'' (5.79m x 4.87m) Double glazed window to rear, radiator, ceiling spotlights, Sisal carpet, dark wood blind, built-in wardrobes and eves storage cupboard
Bedroom 2
12' 4'' x 9' 1'' (3.78m x 2.78m) Double glazed window to front, built in wardrobes, radiator and Sisal carpet, dark wood blind and built-in wardrobe
Bathroom
16' 7'' x 10' 4'' (5.07m x 3.15m) Modern bathroom with double glazed window to side. Tiled walls and floor. His and her sinks on dark wood floating shelves with under lights, oval freestanding bath with floor standing tap, separate walk-in shower, wall hung WC, stainless steel towel rail, concealed shelving/airing cupboard with matching dark wood sliding doors and dark wood blind
Exterior
Drive
Drive with parking for 4 cars with access to garage
Rear Garden
Approx 50ft long rear garden with side access and Indian stone patio with sleeper beds, lawn, mature shrubs and infinity fishpond with blade waterfall.
Property info
For more information about this property, please contact
Maceys Estates Ltd, DA7 on +44 20 3641 7902 * (local rate)
Disclaimer
Property descriptions and related information displayed on this page, with the exclusion of Running Costs data, are marketing materials provided by Maceys Estates Ltd, and do not constitute property particulars. Please contact Maceys Estates Ltd for full details and further information. The Running Costs data displayed on this page are provided by PrimeLocation to give an indication of potential running costs based on various data sources. PrimeLocation does not warrant or accept any responsibility for the accuracy or completeness of the property descriptions, related information or Running Costs data provided here.

































.png)
