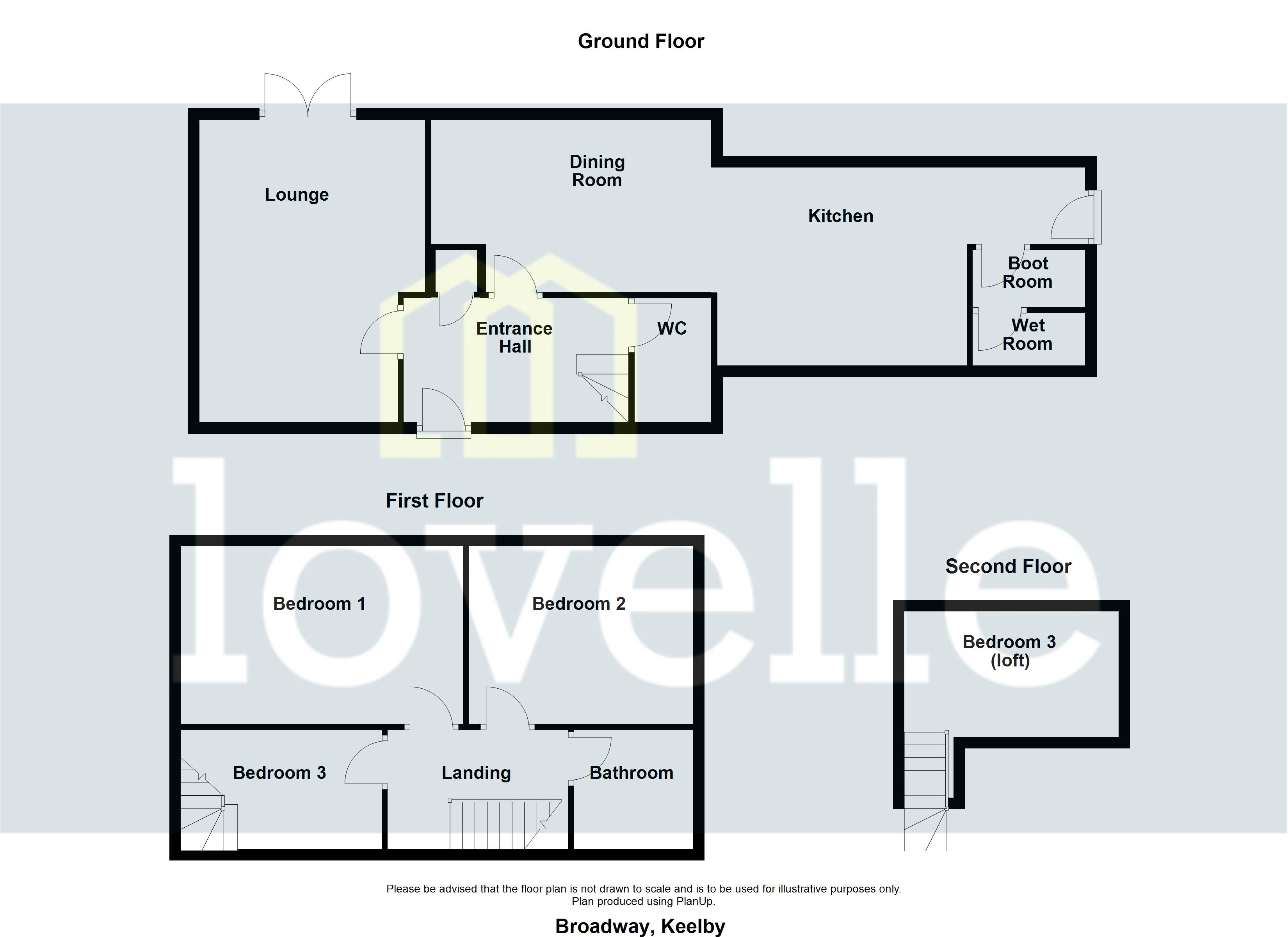Semi-detached house for sale in Broadway, Keelby DN41
Just added* Calls to this number will be recorded for quality, compliance and training purposes.
Property features
- Sought After Location
- Spacious Accommodation
- Three Bedrooms
- Two Bathrooms
- Large Corner Plot, Off-road Parking & Garage
- UPVC dg, GCH & Solar Panels
- Viewings Advised
Property description
Presenting for sale a charming semi-detached property, ideal for families, and located within an environment boasting excellent public transport links, close proximity to schools, local amenities, green spaces, and parks. The property is nestled within the strong local community of Keelby village with ample walking and cycling routes, and is conveniently situated near Humberside airport.
This home, sitting on a generous corner plot, comes with three spacious bedrooms. The first bedroom is a large double with built-in wardrobes, while the second also a double, has the added benefit of a ceiling fan. Bedroom three is unique, split over two floors providing a study area and space for a double bed.
The property features two bathrooms; the first being part tiled with a bath, WC, and sink. The second, a wet room off the boot room.
The heart of the home is its open-plan kitchen, replete with country-style oak units, providing space for a rangemaster and plumbing for both a dishwasher and washer. Space for an American fridge freezer also complements the kitchen that opens up to the dining room.
There are two reception rooms in the property. The first, a lounge with an open fire, offers dual aspect windows and French doors that lead to the garden. The second reception room is a dining room that is open plan to the kitchen, providing a spacious area for family dinners and entertaining guests.
Unique features of this property include a large driveway and garage for secure parking, uPVC double glazing, gas central heating, and owned solar panels, which could help reduce energy costs. The exterior of the house is just as impressive, with a landscaped garden that includes a summer house and two sheltered seating areas - perfect for outdoor relaxation or entertaining.
The property also offers a large swimming pool with a filter that can be included within the sale or removed, depending on the buyer's preference.
This property stands out not only for its generous living spaces but also for its location and the lifestyle it offers. It is an opportunity not to be missed.
Measurements (-)
Entrance hall 2.15m X 3.43m
Cloakroom 2.13m X 0.80m
Lounge 5.47m X 4.26m
Dining area 3.28m X 3.17m
Kitchen 3.99m X 4.86m
Boot room & Wet room 1.63m X 1.91m
Bedroom 1 3.62m X 3.06m
Bedroom 2 3.11m X 3.30m
Bedroom 3 2.22m X 3.17m
Bathroom 2.17m X 3.30m
Summer House 3.55m X 2.95m
Garage 6.25m X 3.55m
Disclaimer (-)
We endeavour to make our sales particulars accurate and reliable, however, they do not constitute or form part of an offer or any contract and none is to be relied upon as statements of representation or fact. Any services, systems and appliances listed in this specification have not been tested by us and no guarantee as to their operating ability or efficiency is given. All measurements have been taken as a guide to prospective buyers only, and are not precise. If you require clarification or further information on any points, please contact us, especially if you are travelling some distance to view.
Mobile And Broadband (-)
It is advised that prospective purchasers visit checker . Ofcom . Org . Uk in order to review available wifi speeds and mobile connectivity at the property.
Bedroom 3 (-)
Bedroom three has loft ladders that allow it to incorporate into the loft space, prospective purchasers should consult with their legal representatives in regards to relevant building regulations.
Property info
For more information about this property, please contact
Lovelle Estate Agency, DN31 on +44 1472 289308 * (local rate)
Disclaimer
Property descriptions and related information displayed on this page, with the exclusion of Running Costs data, are marketing materials provided by Lovelle Estate Agency, and do not constitute property particulars. Please contact Lovelle Estate Agency for full details and further information. The Running Costs data displayed on this page are provided by PrimeLocation to give an indication of potential running costs based on various data sources. PrimeLocation does not warrant or accept any responsibility for the accuracy or completeness of the property descriptions, related information or Running Costs data provided here.







































.png)
