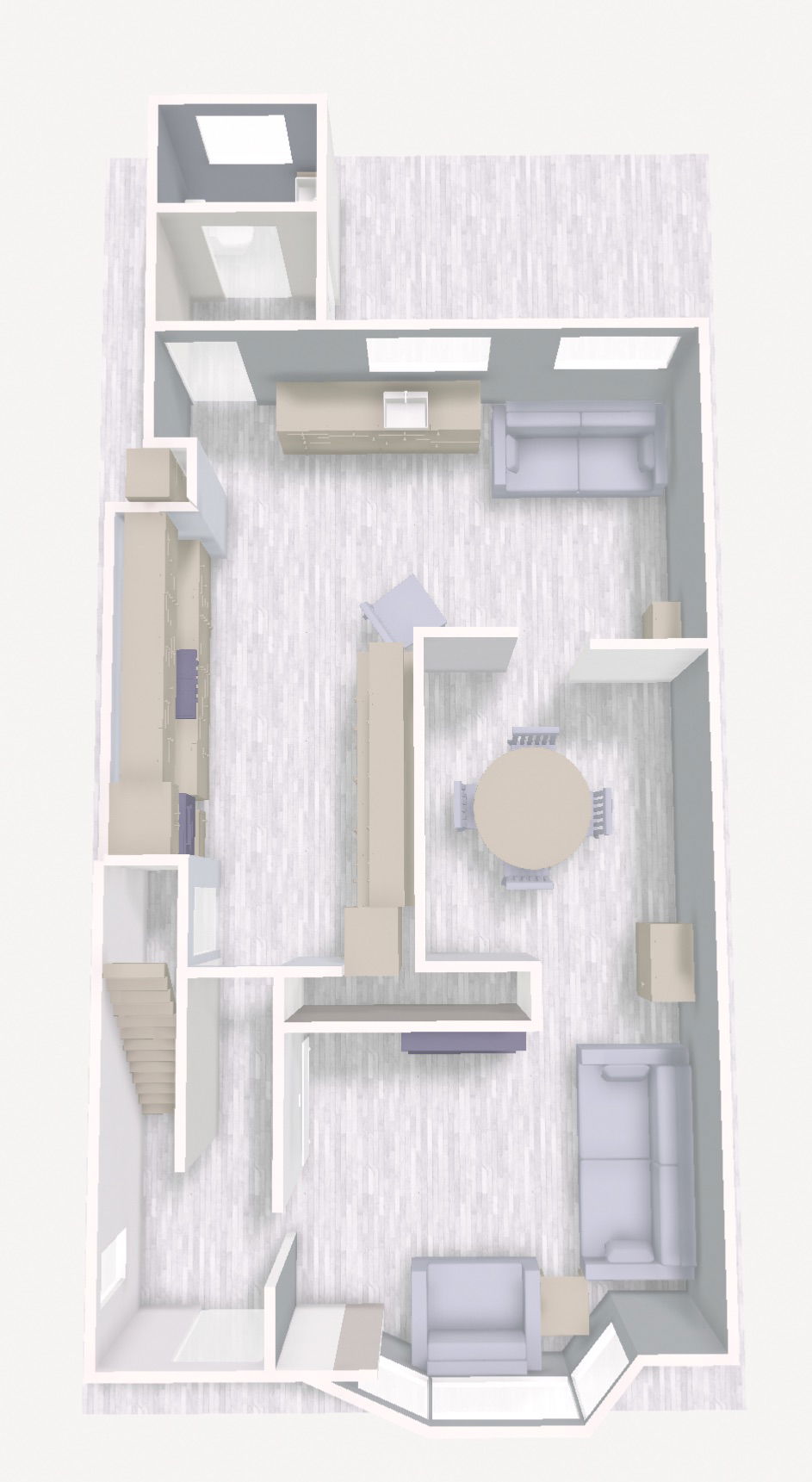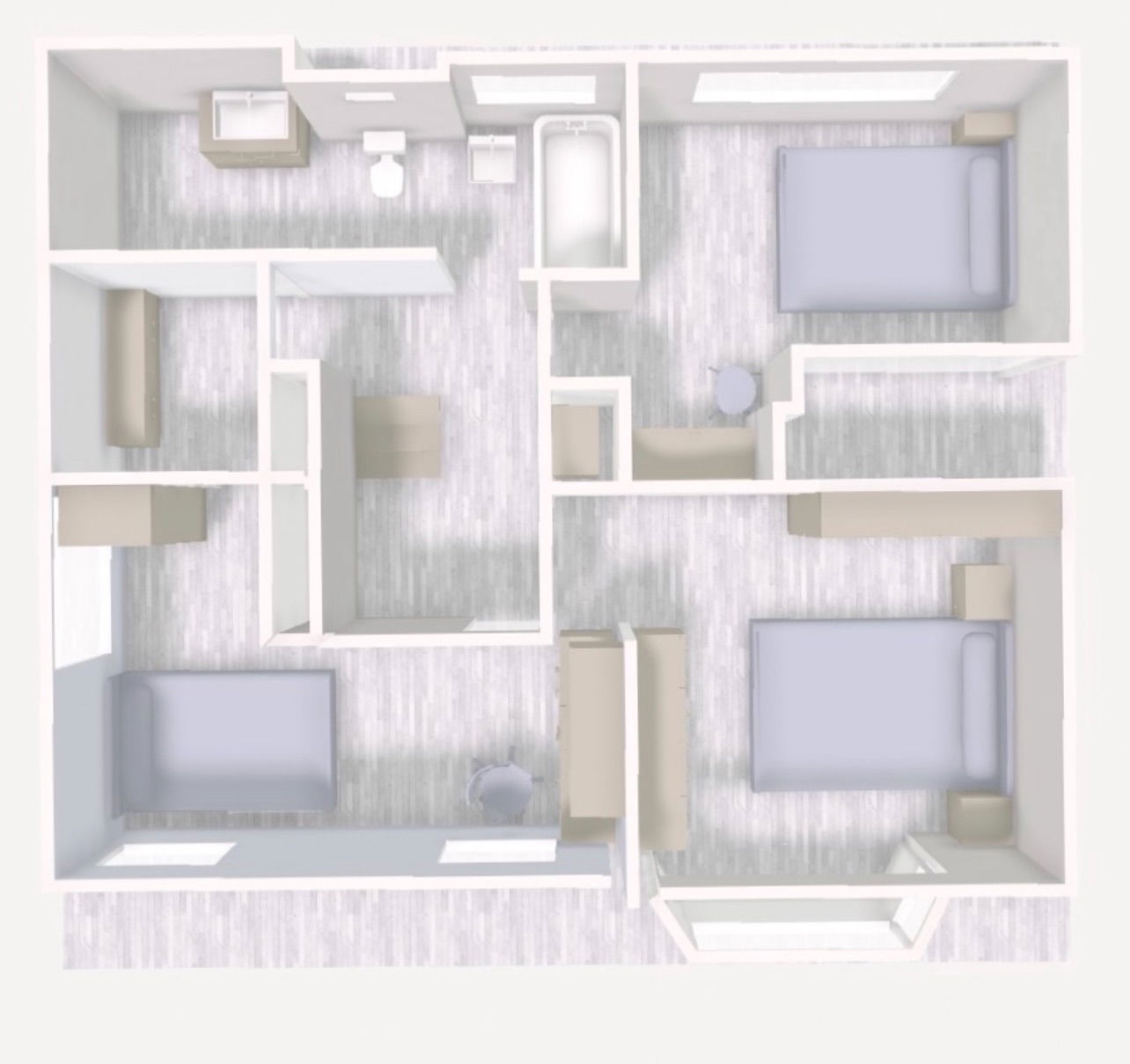Semi-detached house for sale in Ferndale Road, Thurmaston, Leicester LE4
* Calls to this number will be recorded for quality, compliance and training purposes.
Property features
- A Truly Special Family Home Located in Thurmaston
- One in a Million Home│Heavily Extended To The Side & Rear
- Completed to the Highest Specification
- Four Bedrooms│Three Double Bedrooms│Stylish Five Piece Bathroom
- Spacious Lounge/Diner
- Huge Breakfast Kitchen W/ High End Integrated Goods
- Off Road Parking For Two Vehicles
- Beautifully Landscaped Garden
- Carport & Large Garage - Both W/ Electric Points & Lighting
- Please Quote KM0580
Property description
Welcome to a truly one-of-a-kind opportunity to own this beautifully extended four-bedroom semi-detached property located in the heart of Thurmaston. With significant renovations throughout, this home boasts a stylish wrap-around extension to the rear and side, and a meticulously landscaped garden that offers the utmost tranquillity for the ultimate place for relaxation. This stunning property is ready for a new family to make it their next home.
*Ground Floor:*
- Lounge/Diner: - 23’9 x 12’11 (into bay) - The spacious L-shaped lounge/diner provides a warm and inviting space for family gatherings. It features a gas fireplace, ample room for sofas, and a charming bay window overlooking the front. The dining area comfortably accommodates a large dining table and has double doors leading to the kitchen/diner.
- Kitchen/Diner: - A top-of-the-range kitchen/diner offers a fantastic space for cooking and relaxation. It includes stylish white soft-closing wall and base units, and integrated appliances such as a self-cleaning electric oven, microwave, fridge freezer, washing machine, and dishwasher. The space is filled with natural light from two skylights and windows overlooking the beautiful rear garden. Kardene flooring has been laid throughout, and there's a convenient storage cupboard for dry food and kitchen utensils.
- Downstairs WC: Conveniently located to the rear, complete with a wash hand basin and toilet.
*First Floor:*
- Bedroom 1: - 13’2 x 12’6 (into bay) - A spacious master bedroom with a bay window overlooking the front, featuring grey carpets, fitted wardrobes, and space for a queen-size bed.
- Bedroom 2: - 13’2 x 11’1 - Overlooking the rear garden, this room features grey carpets, fitted wardrobes, and space for a queen-size bed.
- Bedroom 3: - 15’00 x 6’03 - Extended over the garage, this bedroom is generously sized with fitted wardrobes providing excellent storage, and two separate windows overlooking the front.
- Bedroom 4 - 7’4 x 6’1 - Currently used as a prayer area, this room has fitted wardrobes and a skylight that adds brightness. Removing the wardrobes would provide space for a bed.
- Family Bathroom: 15’00 x 7’11 - A luxurious five-piece bathroom featuring a towel heater, bath with shower over, a double shower unit with a thermostatic raindrop shower, a large wash hand basin with a vanity unit below, an LED mirror above, and a bidet.
Garden:
The rear garden is a truly unique and private space, featuring a raised patio area perfect for relaxing and enjoying shade from the sun. Descend the steps to explore an array of gorgeous flowers, plants, and shrubs, including Japanese acacia and palm trees. The garden features multiple seating areas with stones and lawns that provide a serene escape from every day worries. A water feature enhances the tranquil ambiance, and exterior lighting creates a magical evening atmosphere perfect for unwinding by a fire pit.
Carport & Garage:
A large covered and gated carport with lighting is located at the side of the property. This versatile space could be used for a gym or fitness area. The garage offers additional storage space and access to the garden, making it an ideal spot for a gym or workshop.
Location:
Situated in an extremely peaceful location, this property is just a short distance from Melton Road and Watermead Park. Local convenience stores and a nearby bus stop provide easy access to the city center, making it perfect for families.
**Additional Information:**
-Utility Bills: £70-£100 per month
- EPC - Yes - C (70) - Potential - B (82)
- Water Meter: Yes - around £30 per month
- Double Glazing installed 3-4 years ago (with around 6 years warranty remaining)
- Ideal combination boiler installed in March 2024 with a ten-year warranty
- CCTV with light sensors for security, controllable via smartphone app
- Ridge tiles were replaced two years ago
- New roof on extension completed four weeks ago
If you’re looking for a spacious, luxurious family home in Thurmaston that’s ready to move into, book your viewing now! The current owner has spared no expense, and this will be even more evident when you witness it with your own eyes. There isn’t another property like this in the area so what are you waiting for? Book your viewing now!
Please quote KM0580 for viewings!
Property info
For more information about this property, please contact
eXp World UK, WC2N on +44 330 098 6569 * (local rate)
Disclaimer
Property descriptions and related information displayed on this page, with the exclusion of Running Costs data, are marketing materials provided by eXp World UK, and do not constitute property particulars. Please contact eXp World UK for full details and further information. The Running Costs data displayed on this page are provided by PrimeLocation to give an indication of potential running costs based on various data sources. PrimeLocation does not warrant or accept any responsibility for the accuracy or completeness of the property descriptions, related information or Running Costs data provided here.











































.png)
