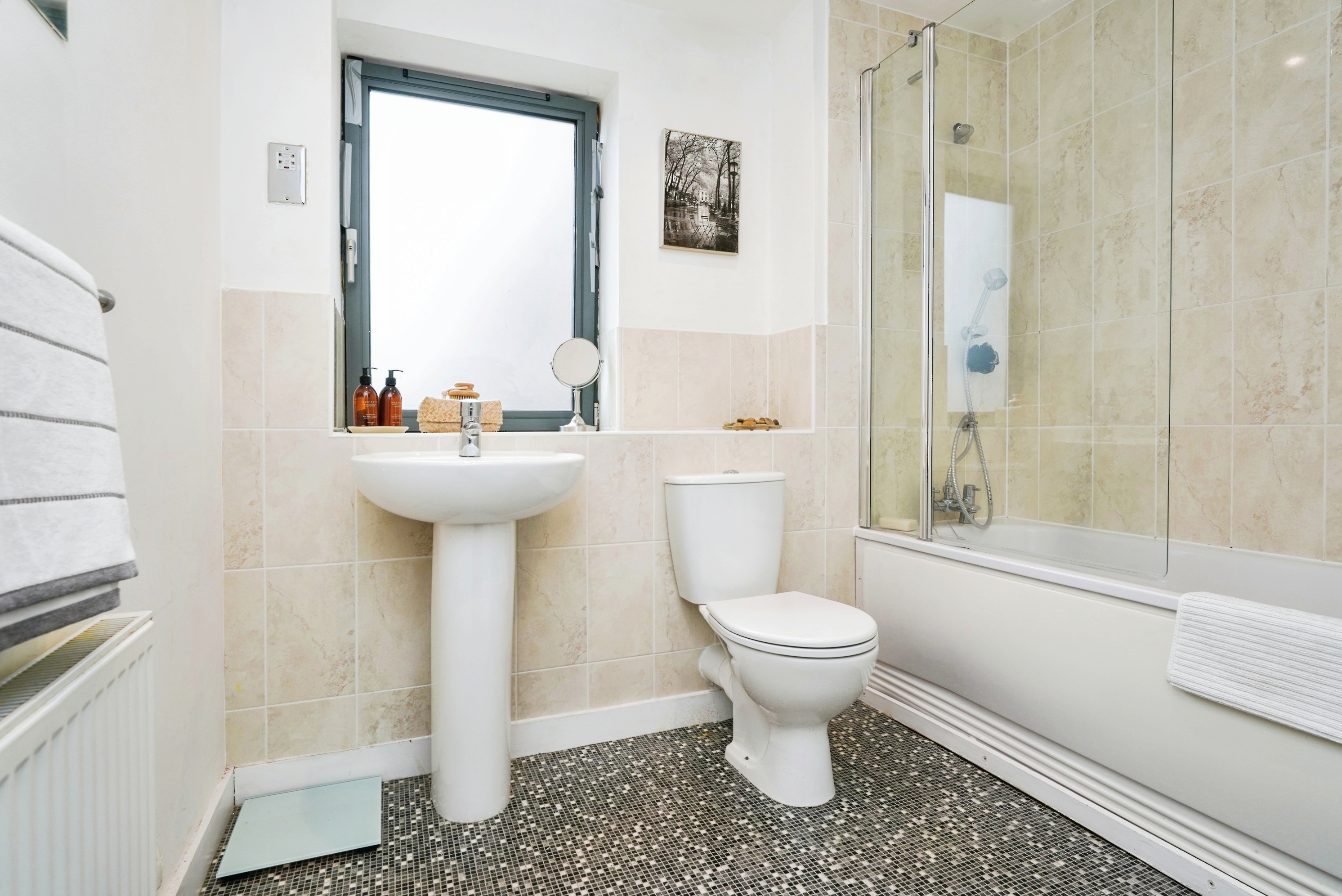Flat for sale in Bradley Court, Crossley Road, Worcester, Worcestershire WR5
Just added* Calls to this number will be recorded for quality, compliance and training purposes.
Property features
- 2 Bedrooms
- Lounge With Dining Area
- Balcony From The Dining Area
- Kitchen
- Ensuite Shower Room
- Bathroom
- Outside
- Allocated Parking
Property description
***open event Saturday 31st August, please call to arrange A viewing***A well-presented and deceptively spacious first floor two bedroom apartment boasting 97 square metres/1044 square ft of accommodation and benefitting from having two balconies. The apartment is located within the Diglis development and offered with no onward chain. The accommodation consists of an entrance hall which gives access to all rooms. The 25ft lounge with dining area has dual aspect windows and French doors leading out onto a balcony. The kitchen has integrated appliances to include a fridge freezer, dishwasher, washing machine, and oven and hob with extractor hood over. The apartment has Karndean flooring to the hallway and lounge with dining area. The master bedroom has fitted wardrobes, a Juliet style balcony and a stylish, contemporary ensuite shower room. The second bedroom is also a spacious double room with complete fitted wardrobes and a private balcony. There is parking for one vehicle and use of a visitor spaces.
Communal Entrance
The apartment is accessed via a secure intercom door which leads into a communal entrance hall. The entrance hall has stairs and a lift leading to each floor, proceed in the lift to the first floor where the entrance can be found to apartment 37.
Entrance Hall
The apartment is accessed via a wooden door which leads into the entrance hall. The entrance hall has Karndean flooring, radiator, fitted cupboard providing storage space and doors leading through to the lounge with dining area, kitchen, two double bedrooms and the bathroom.
Kitchen (2.56m x 2.48m)
Double glazed window to the rear aspect, a range of base and wall mounted units with work surfaces over, integrated dishwasher, integrated washing machine, integrated fridge freezer, integrated oven and hob with extractor hood over, one and a half bowl sink unit with mixer tap and tiled splashback behind, spotlights to the ceiling and radiator.
Lounge With Dining Area (7.66m x 4.18m)
Two double glazed windows to the side aspect, double glazed sliding patio doors onto a Juliette balcony to the front aspect, double glazed French doors to the rear leading onto a balcony, Karndean flooring and radiator.
Bedroom One (4.08m x 3.3m)
Double glazed patio doors onto a Juliet balcony to the front aspect, ample fitted wardrobes providing shelving and hanging space, radiator and door to the contemporary ensuite shower room.
Ensuite Shower Room
Low level WC, wall mounted wash hand basin into vanity unit, double shower cubicle, heated towel rail, spotlights to the ceiling and Karndean flooring.
Bedroom Two (3.9m x 3.2m)
Double glazed French doors leading out onto a further balcony, radiator and fitted wardrobes providing shelving and hanging space.
Bathroom
Opaque double glazed window to the side aspect, Low level WC, pedestal wash hand basin with tiled splashback behind, panelled bath with shower over and radiator.
Parking
There is riverside parking for one vehicle which is located to the outside of the building. There are also use of visitors spaces.
Property info
For more information about this property, please contact
RA Bennett & Partners - Worcester Sales, WR1 on +44 1905 417740 * (local rate)
Disclaimer
Property descriptions and related information displayed on this page, with the exclusion of Running Costs data, are marketing materials provided by RA Bennett & Partners - Worcester Sales, and do not constitute property particulars. Please contact RA Bennett & Partners - Worcester Sales for full details and further information. The Running Costs data displayed on this page are provided by PrimeLocation to give an indication of potential running costs based on various data sources. PrimeLocation does not warrant or accept any responsibility for the accuracy or completeness of the property descriptions, related information or Running Costs data provided here.



























.png)
