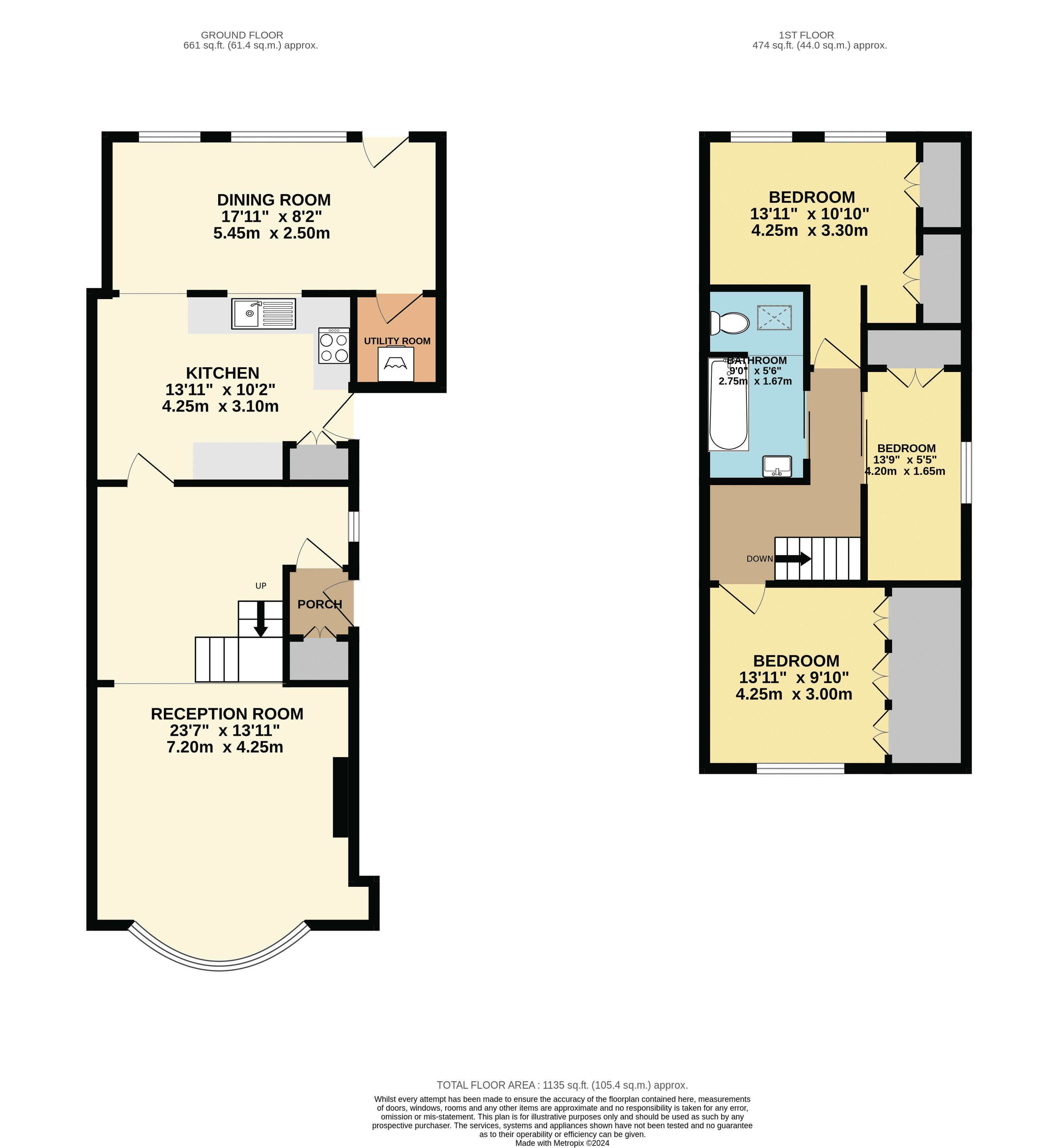End terrace house for sale in Clarkes Avenue, Worcester Park KT4
* Calls to this number will be recorded for quality, compliance and training purposes.
Property features
- South West Facing Garden
- Block Paved Driveway and Detached Garage
- Deceptively Spacious Living Area
- Feature Panelling
Property description
Ideally positioned is this extended, 3 bedroom end of terrace property. This property has been extended lovingly over the years adding a delightfully bright dining room, spacious kitchen and lounge with solid wood feature panelling along with 3 bedrooms, south west facing garden, detached garage and off street parking. Located superbly for access to a selection of highly sought after schools including St. Cecilias and Dorchester, utilising both Worcester Park and North Cheam facilities including Worcester Park mainline station (zone 4), bus routes to Morden and a wide range of shops and eateries. Internal viewing highly recommended.
Driveway
Block paving providing off street parking, mature shrub bed.
Front Door
Inner Hallway
Carpeted, radiator, cupboard housing meters and storage, door to
Lounge (23' 7'' x 13' 11'' (7.18m x 4.24m))
Double glazed bay window to front aspect, radiators, part solid wood panelling, feature fireplace with insert, understairs storage cupboard, wall-mounted thermostat, carpeted, stairs to first floor landing, door to
Kitchen (13' 11'' x 10' 2'' (4.24m x 3.10m))
Range of Shaker-style wall-mounted units with matching cupboards and drawers below, granite work surfaces, inset 1.5 bowl stainless steel sink, integrated 'neff' double oven with gas hob and extractor above, space and plumbing for dishwasher, space for low level appliances, radiator, doors to large cupboard, door to large pantry, open to
Dining Room (17' 11'' x 8' 2'' (5.46m x 2.49m))
Double glazed windows and doors to garden, roof window, radiator, wood flooring, door to
Utility Room (Has Plumbing For W/c)
Space and plumbing for washing machine, shelves for storage.
Stairs To 1st Floor Landing
Carpeted, loft access (boarded and insulated, pull down ladder) radiator, door to
Bedroom 1 (13' 11'' x 9' 10'' (4.24m x 2.99m))
Double glazed window to front aspect, carpeted, range of fitted wardrobes.
Bedroom 2 (13' 11'' x 10' 10'' (4.24m x 3.30m))
Double glazed window to rear aspect, carpeted, fitted wardrobes, further cupboard housing 'Vaillant' boiler and storage space.
Bedroom 3 (13' 11'' x 10' 10'' (4.24m x 3.30m))
Double glazed window to side aspect, carpeted, radiator, fitted wardrobes.
Bathroom (9' 0'' x 5' 6'' (2.74m x 1.68m))
White 3 piece suite comprising a panel-enclosed bath with shower overhead, pedestal wash hand basin, low level w/c, chrome heated towel radiator, storage cupboard, roof window.
Garden
South West facing rear garden, fence enclosed, paved patio area, lawn area, mature shrub and flower beds, power points, decked area to the rear, access to
Garden Workshop
Windows to front and side, power and light.
Detached Garage
Up and over door access via Langley Avenue, power and lighting.
Property info
For more information about this property, please contact
Cromwells Estate Agents Ltd, KT4 on +44 20 3641 4988 * (local rate)
Disclaimer
Property descriptions and related information displayed on this page, with the exclusion of Running Costs data, are marketing materials provided by Cromwells Estate Agents Ltd, and do not constitute property particulars. Please contact Cromwells Estate Agents Ltd for full details and further information. The Running Costs data displayed on this page are provided by PrimeLocation to give an indication of potential running costs based on various data sources. PrimeLocation does not warrant or accept any responsibility for the accuracy or completeness of the property descriptions, related information or Running Costs data provided here.

































.png)
