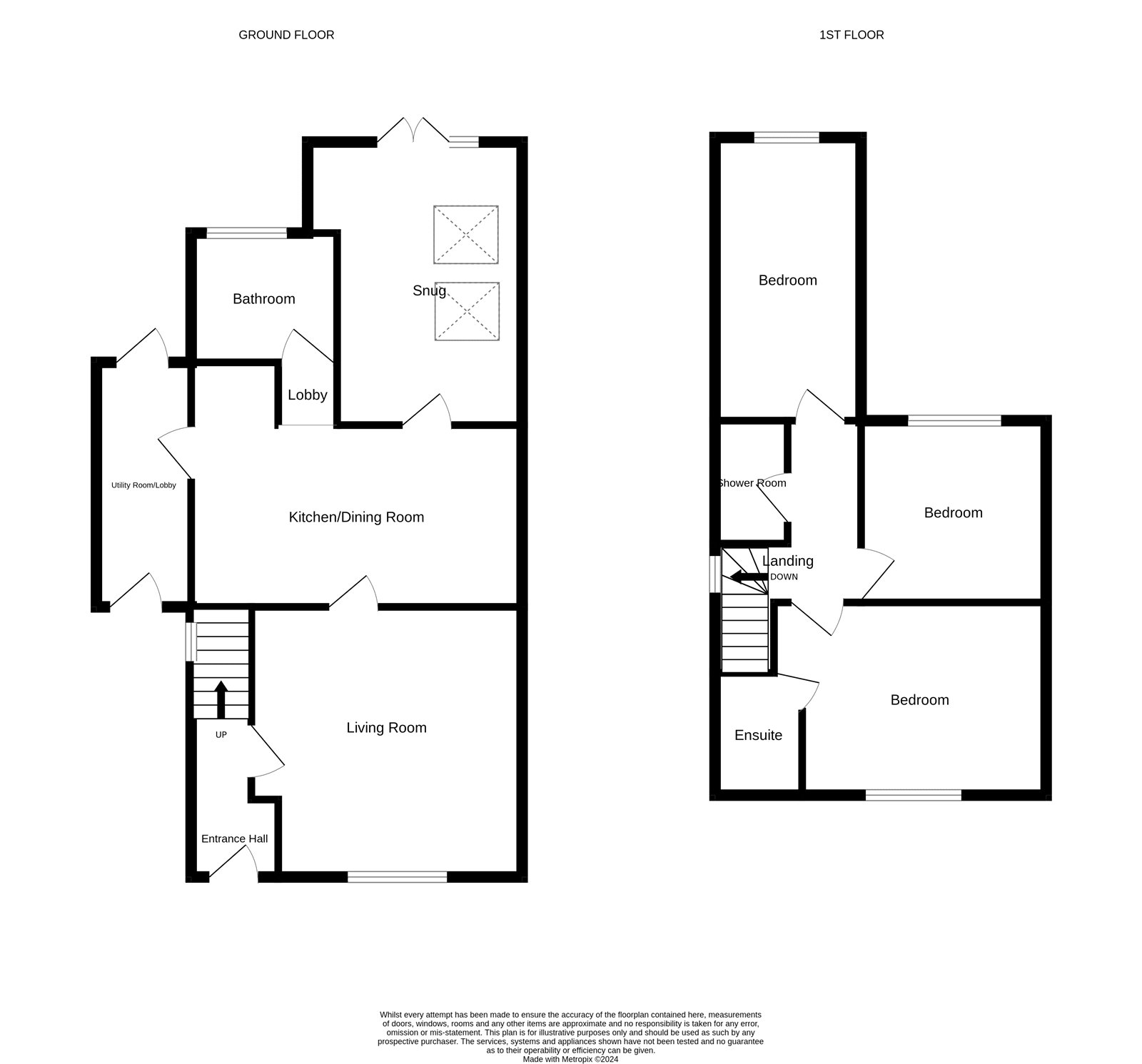Semi-detached house for sale in Harwich Road, Wix, Manningtree, Essex CO11
* Calls to this number will be recorded for quality, compliance and training purposes.
Property features
- Semi detached house
- Two reception rooms
- Kitchen and utility lobby
- Main bedroom with ensuite
- Two further bedrooms
- Off-road parking and gardens
- Summerhouse and workshop
Property description
Located in the heart of Wix, this 1930's semi-detached family home has been improved and extended by the current owners. The spacious and beautifully presented living accommodation is complemented by an attractive garden to the rear, complete with an outstanding summerhouse.
This semi-detached property, located in the heart of Wix, offers a balanced blend of practicality and comfort. The ground floor features a welcoming living room that serves as a versatile space for both everyday living and entertaining. The kitchen, seamlessly connected to the dining area, is designed to handle daily routines with ease while also accommodating more formal dining occasions. This room is further complemented by a wood burning stove, providing additional warmth and ambience during the cooler months.
A snug provides additional flexibility, offering a space that can adapt to various needs, whether for work, relaxation, or as an additional sitting area. The ground floor bathroom is thoughtfully designed, combining functionality with modern amenities to ensure convenience.
The property also includes a utility lobby, enhancing the home's practicality with extra storage and a dedicated area for laundry.
On the first floor, the main bedroom benefits from its own ensuite shower room, which adds a layer of privacy and convenience. The two remaining bedrooms share use of a shower room, ensuring ease of access and functionality for family members or guests.
The rear garden of this property offers a well-maintained outdoor space that balances functionality with a sense of retreat. The garden is primarily laid to lawn, bordered by mature trees and shrubs that provide a degree of privacy and tranquillity. A raised decked area immediately off the house serves as an ideal spot for outdoor dining and entertaining, seamlessly extending the living space into the outdoors.
A standout feature of the garden is the large summerhouse located towards the rear. This versatile structure offers a flexible space that could serve a variety of purposes, from a home office to a relaxation retreat or even a fitness room.<br /><br />
Entrance Hall (2.57m x 1.37m (8' 5" x 4' 6"))
Living Room (4.45m x 4.27m (14' 7" x 14' 0"))
Inset gas fire.
Kitchen / Dining Room (5.26m x 4.04m (17' 3" x 13' 3"))
Utility Lobby (4.9m x 1.55m (16' 1" x 5' 1"))
Snug (4.14m x 2.8m (13' 7" x 9' 2"))
Family Bathroom (2.06m x 1.63m (6' 9" x 5' 4"))
Main Bedroom (4.2m x 2.97m (13' 9" x 9' 9"))
Ensuite (1.57m x 1.4m (5' 2" x 4' 7"))
Bedroom (2.97m x 2.97m (9' 9" x 9' 9"))
Shower Room (2.03m x 1m (6' 8" x 3' 3"))
Bedroom (4.34m x 2.34m (14' 3" x 7' 8"))
Summerhouse (5.49m x 2.44m (18' 0" x 8' 0"))
Outdoor Store (5.38m x 2.16m (17' 8" x 7' 1"))
Agents Note
Underfloor heating to kitchen / dining room. Air conditioning to the living room and main bedroom. In the garden, a large workshop, shed and brick built pizza oven are to remain.
Services
We understand mains electricity, gas, water and drainage are connected to the property.
Broadband And Mobile Availability
Broadband and Mobile Data supplied by Ofcom Mobile and Broadband Checker.
Broadband: At time of writing there is Standard, Superfast and Ultrafast broadband availability.
Mobile: At time of writing, there is limited EE, O2, Three and Vodafone mobile availability.
Property info
For more information about this property, please contact
Kingsleigh Residential, CO7 on +44 1206 988978 * (local rate)
Disclaimer
Property descriptions and related information displayed on this page, with the exclusion of Running Costs data, are marketing materials provided by Kingsleigh Residential, and do not constitute property particulars. Please contact Kingsleigh Residential for full details and further information. The Running Costs data displayed on this page are provided by PrimeLocation to give an indication of potential running costs based on various data sources. PrimeLocation does not warrant or accept any responsibility for the accuracy or completeness of the property descriptions, related information or Running Costs data provided here.






































.png)

