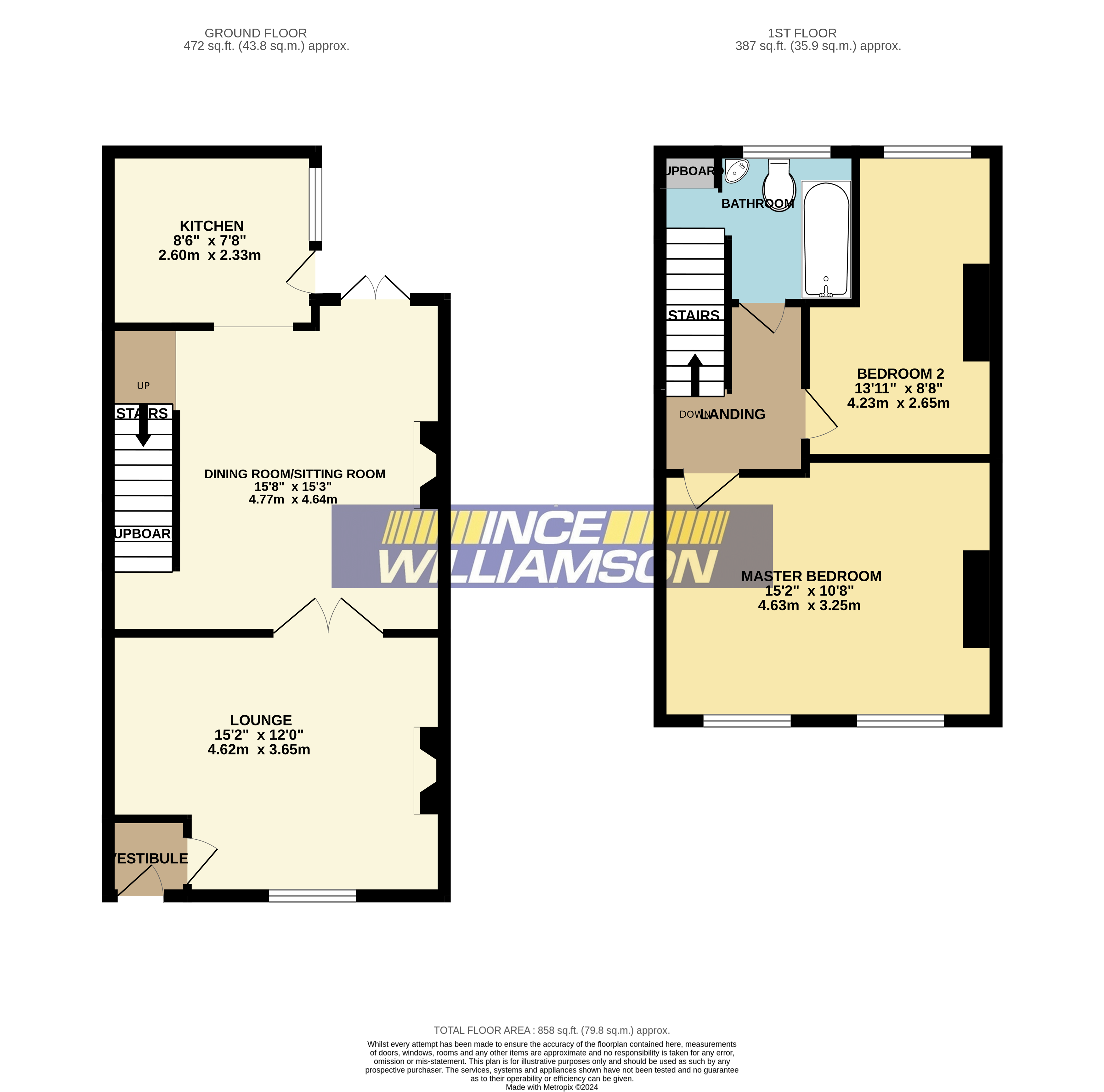Terraced house for sale in Froom Street, Chorley PR6
Just added* Calls to this number will be recorded for quality, compliance and training purposes.
Property features
- Impressive & Spacious Mid-Terraced House
- Two Good-Sized Bedrooms. Two Reception Rooms
- Modern Kitchen & Three-Piece Suite To Bathroom
- Gas Central Heating. UPVC Double Glazing
- Lawned Garden To The Rear
- Popular Location Off Eaves Lane
- Highly Recommended To View
- Energy Efficiency Rating tbc
Property description
A Most Impressive & Extended Two Bedroom Mid-Terraced House located off Eaves Lane in a sought after area of Chorley. The property is close to local amenities and within commuting distance of all neighbouring towns and cities whilst still enjoying the delights of the West Pennine Moors with great walks through Anglezarke Reservoir and White Coppice. Benefitting from gas central heating, uPVC double glazing and comprising of a vestibule, lounge, dining room, fitted kitchen, two good-sized bedrooms, bathroom and lovely garden to the rear. This property is a must to view and would be ideal for a first time buyer or investor. Council Tax Band A.
Vestibule
Access to;
Lounge (4.62m (15' 2") x 3.64m (11' 11"))
A light and airy reception room with uPVC double glazed front facing window. Glazed double doors lead into the dining room. Feature fireplace with living flame gas fire providing a lovely focal point. Laminate floor and double radiator.
Dining Room (4.77m (15' 8") x 4.63m (15' 2"))
Another spacious reception room with uPVC double glazed double doors providing access out to the rear garden. Feature brick fireplace with gas fire, double radiator, understairs storage cupboard and stairs off leading to the first floor.
Kitchen
A range of fitted wall and base units with contrasting work surfaces, inset single drainer sink and tiled splashbacks. Electric cooker and extractor hood. Plumbing for an automatic washing machine and uPVC double glazed rear facing window.
Landing
Loft access.
Bedroom One (4.63m (15' 2") x 3.24m (10' 8"))
Coved ceiling, double radiator and two uPVC double glazed windows to the front elevation.
Bedroom Two (4.23m (13' 11") x 2.63m (8' 8"))
Double radiator and uPVC double glazed rear facing window.
Bathroom
A modern three-piece suite in white comprising of a panelled bath with overhead mira shower, wash hand basin and low level W.C.. Wall-mounted combination gas central heating unit, heated towel rail/radiator, part tiled walls and uPVC double glazed rear facing window.
Outside Front
Small area to the boundary wall.
Rear
Generous rear garden with lawned area, patio which is ideal for outside dining and entertaining, border, storage shed and brick walling for added privacy.
Property info
For more information about this property, please contact
Ince Williamson, PR7 on +44 1257 802877 * (local rate)
Disclaimer
Property descriptions and related information displayed on this page, with the exclusion of Running Costs data, are marketing materials provided by Ince Williamson, and do not constitute property particulars. Please contact Ince Williamson for full details and further information. The Running Costs data displayed on this page are provided by PrimeLocation to give an indication of potential running costs based on various data sources. PrimeLocation does not warrant or accept any responsibility for the accuracy or completeness of the property descriptions, related information or Running Costs data provided here.



























.png)
