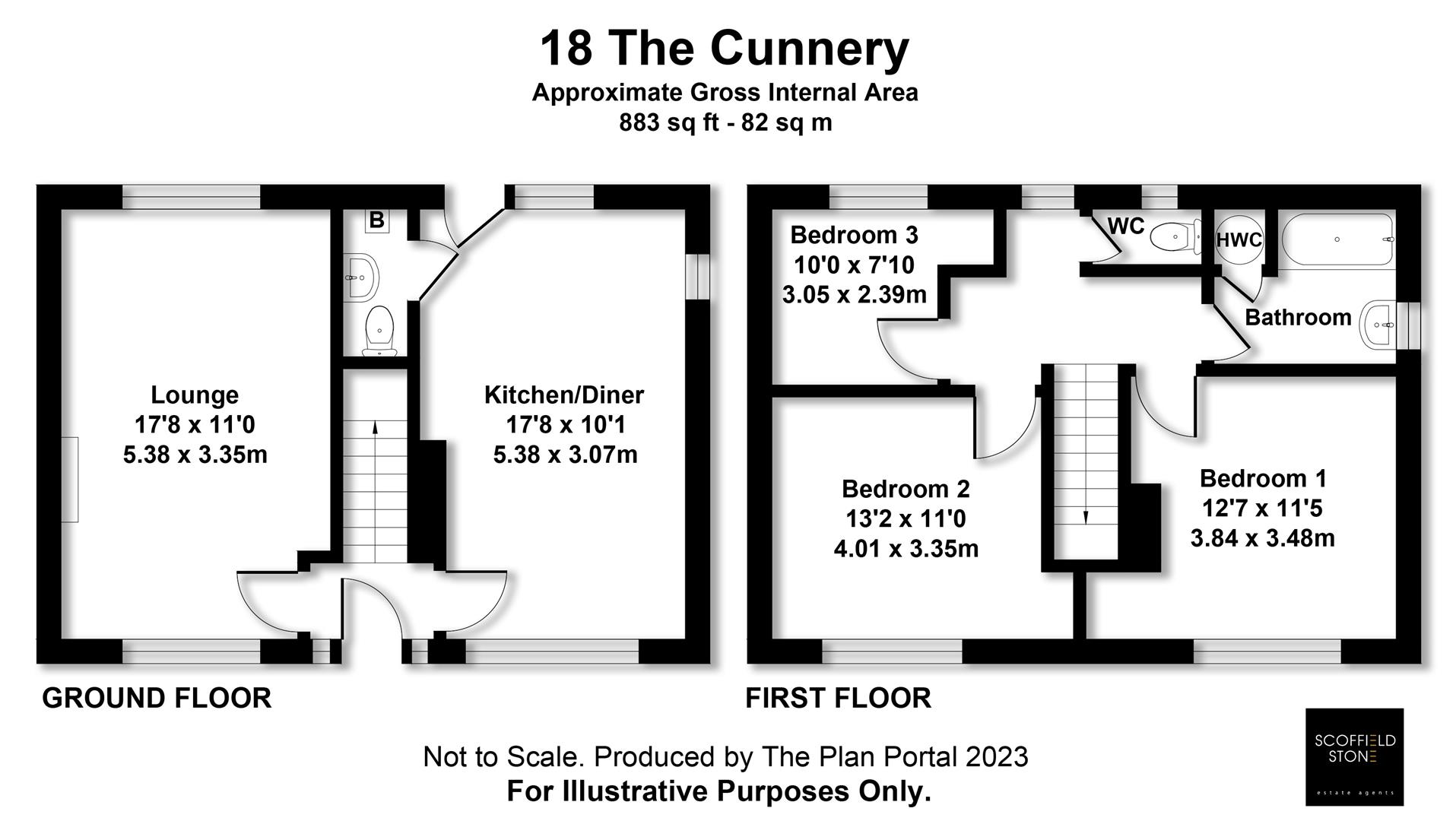Semi-detached house for sale in The Cunnery, Kirk Langley, Ashbourne DE6
Just added* Calls to this number will be recorded for quality, compliance and training purposes.
Property features
- • Immaculate semi-detached property
- • Recently renovated throughout
- • Open-plan kitchen with garden access
- • Separate reception room with double aspect windows
- • Two spacious double bedrooms
- • Single bedroom, perfect for child or home office
- • Newly refurbished contemporary bathroom
- • Allocated parking for convenience
- • Solar panels for reduced energy bills
- • Located in a peaceful cul-de-sac
Property description
Chain free - recently refurbished throughout - end of cul de sac position - driveway parking for at least two cars - generous rear garden - double aspect lounge - open plan kitchen/diner with garden access - downstairs toilet
Summary Description
Welcome to this recently refurbished three-bedroom semi-detached property, located in a peaceful and quiet cul-de-sac within a semi-rural area. Upon entering, you will be greeted by an very well presented home that has recently undergone extensive renovations.
The open-plan kitchen, which offers a bright and modern space with access to the garden. This is the perfect area for entertaining friends and family or simply enjoying a quiet meal together.
The property boasts a separate reception room with double aspect windows, allowing an abundance of natural light to flow through and creating a warm and inviting atmosphere.
Upstairs, you will find two double bedrooms and a single bedroom. The double bedrooms are spacious and provide ample room for storage. The single bedroom is perfect for a child or can be used as a home office.
The bathroom has been newly refurbished to a high standard, providing a contemporary and relaxing space for you to unwind after a long day.
Outside, to the front you will find allocated parking for at leats two vehicles ensuring convenience and ease of access, whilst at the rear you will find a generous enclosed garden. The property also features solar panels, contributing to reduced energy bills and a more sustainable lifestyle.
Situated in an area known for its strong local community, this property is ideal for families looking to settle in a welcoming neighbourhood.
With its stunning location, recently renovated interior, and a range of unique features, this property is not to be missed. Contact us today to arrange a viewing and secure your dream home.
Entrance Hall (1.55m x 1.07m (5'1 x 3'6))
Lounge (5.38m x 3.35m (17'8 x 11))
Kitchen/Diner (5.83 x 3.07m (19'1" x 10'0"))
Guest Cloakroom
First Floor Landing (2.95m x 2.31m max (9'8 x 7'7 max))
Bedroom One (3.84m into chimney recess x 3.48m (12'7 into chimn)
Bedroom Two (4.01m reducing 3.35m x 3.07m (13'1" reducing 10'11)
Bedroom Three (3.05m reducing 2.39m x 2.29m (10' reducing 7'10 x)
Bathroom (2.31m x 1.78m (7'7 x 5'10))
Separate Wc (1.45m x 0.76m (4'9 x 2'6))
Outside
Frontage And Driveway
To the front you will find a double width gravel driveway, providing adequate parking for two cars.
Rear Garden
To the rear, you will find a generous, enclosed garden which has been landscaped to provide a mixture of patio and lawn.
Material Information
Verified Material Information
Council tax band: C
Council tax annual charge: £150.00 a month
Tenure: Freehold
Property type: House
Property construction: Standard form
Number and types of room: 3 bedrooms, 1 bathrooms, 1 receptions
Electricity supply: Mains electricity
Solar Panels: Yes
Other electricity sources: No
Water supply: Mains water supply
Sewerage: Mains
Heating: Gas central heating
Heating features: Double glazing
Parking: Driveway
Building safety issues: No
Restrictions - Listed Building: No
Restrictions - Conservation Area: No
Restrictions - Tree Preservation Orders: None
Public right of way: No
Long-term flood risk: No
Coastal erosion risk: No
Planning permission issues: No
Accessibility and adaptations: None
Coal mining area: No
Non-coal mining area: No
Buying To Let?
Guide achievable rent price: £950 pcm
The above as an indication of the likely rent price you could achieve in current market conditions for a property of this type, presented in good condition. Scoffield Stone offers a full lettings and property management service, so please ask if you would like more information about the potential this property has as a 'Buy to Let' investment.
Disclaimer
These particulars, whilst believed to be accurate are set out as a general outline only for guidance and do not constitute any part of an offer or contract. Floor plans are not drawn to scale and room dimensions are subject to a +/- 50mm (2") tolerance and are based on the maximum dimensions in each room. Intending purchasers should not rely on them as statements of representation of fact but must satisfy themselves by inspection or otherwise as to their accuracy. No person in this firm’s employment has the authority to make or give any representation or warranty in respect of the property.
Location / What3Words
What3Words Location: ///cage.formal.hungry
Property info
For more information about this property, please contact
Scoffield Stone Ltd, DE65 on +44 1283 328504 * (local rate)
Disclaimer
Property descriptions and related information displayed on this page, with the exclusion of Running Costs data, are marketing materials provided by Scoffield Stone Ltd, and do not constitute property particulars. Please contact Scoffield Stone Ltd for full details and further information. The Running Costs data displayed on this page are provided by PrimeLocation to give an indication of potential running costs based on various data sources. PrimeLocation does not warrant or accept any responsibility for the accuracy or completeness of the property descriptions, related information or Running Costs data provided here.






























.png)
