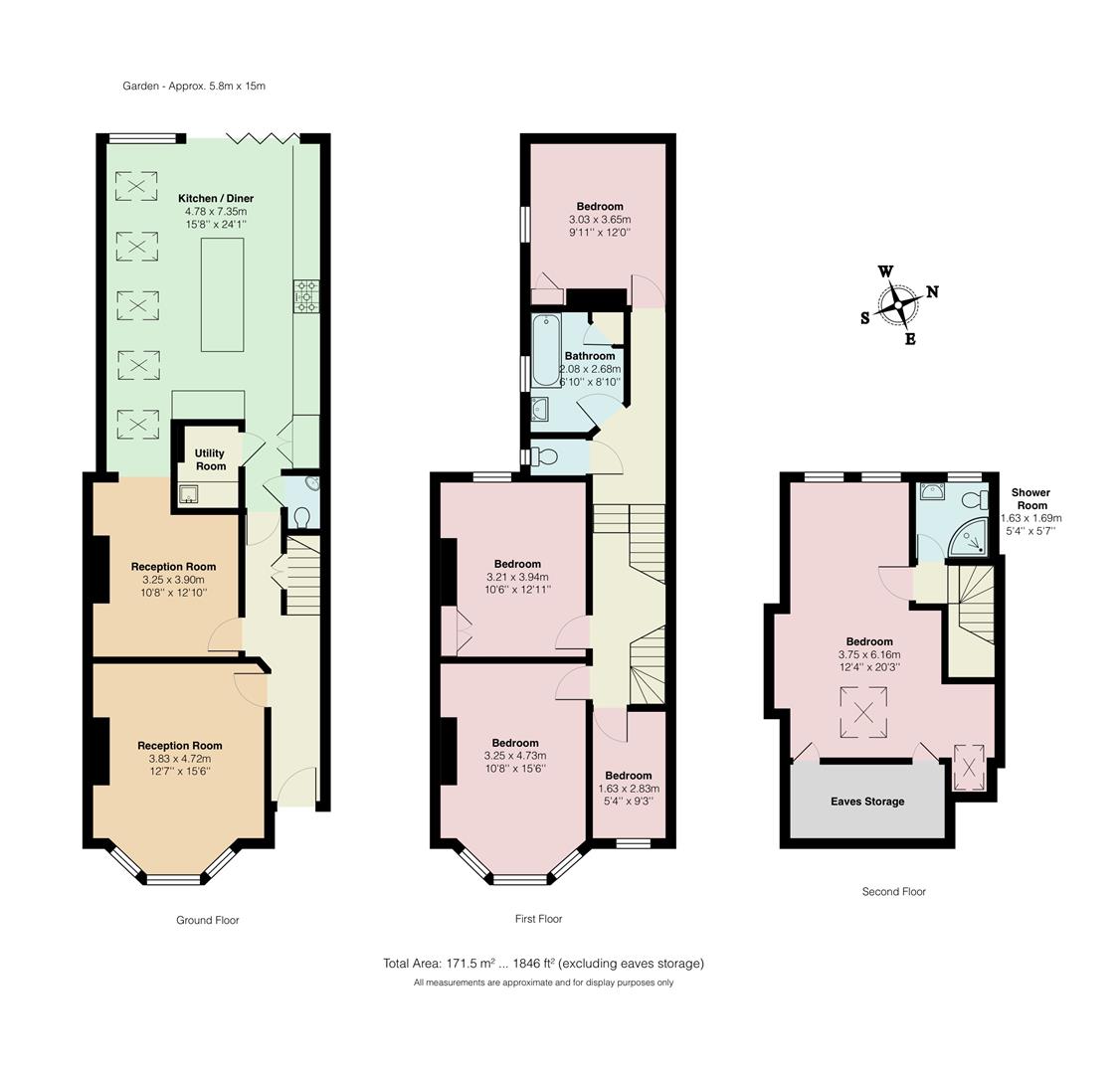Property for sale in Pulteney Road, London E18
Just added* Calls to this number will be recorded for quality, compliance and training purposes.
Property features
- Victorian Semi Detached House
- Five Bedrooms & Two Bathrooms
- Two Reception Rooms
- Beautiful Extended Kitchen-Diner
- West Facing Garden
- Wealth of Period Features
- 3min Walk to South Woodford Station
- Utility Room
- Further Scope for Enhancement
- Amenities on your Doorstep
Property description
A strikingly spacious, smartly appointed and expertly developed five bedroom, two bathroom family home, brimming with original features and bespoke, luxurious modern style in equal measure. South Woodford tube station is three minutes away.
Sat in zone four for the Central line, South Woodford station will get you directly to Liverpool Street in eighteen minutes, or Tottenham Court Road in twenty seven, for direct speedy access to the City and West End.
If you lived here...
First stop is your front lounge. 180 square feet and utterly immaculate with the high ceilings of the period, bistro shutters on the large bay window, richly restored original timber floorboards underfoot and a jet black original hearth below a pristine white mantel. Elsewhere a sleek modern utility room and spare WC provide handy supplemental space, while your second reception room adds another 140 square feet and more vintage style, setting the stage for the main event.
Your artfully extended, gloriously bright kitchen/diner totals more than 350 square feet. An angled bank of of oversized skylights run down one entire flank, above a striking exposed brick wall. To the rear a bespoke angled floor to ceiling window and banks of bifolding Crittal doors add yet more natural light An oversized breakfast bar with wrapover marbled countertops takes centre stage below designer pendulum lighting.
Finished in royal blue and home to a dedicated wine fridge, your breakfast island perfectly complements the extensive suite of cabinetry sat across from that exposed brick statement wall. More marbled countertops, rustic splashback, brass fittings and a Dublin sink finish things off. Step outside and your rear garden is an artful mix of patio and screening greenery, with a stainless steel water feature separating your lawn and nothing but mature trees on the skyline.
Upstairs and your first bedroom's a large double of more than 150 square feet, bay windowed, plushly carpeted and finished in tranquil smoky grey. Two more substantial doubles, a single ideal for a study or nursery and your family bathroom in classic terracotta and white complete things. Upstairs again, your loft suite features a large skylit sleeper, dual aspect, pristinely finished in white and home to a sumptous en suite shower room.
What else?
- Just the other side of the station is Woodford's social hub of George Lane, home to a fine range of day to day amenities plus plentiful cafes, restaurants and gastropubs. The art deco Odeon cinema is just ten minutes on foot.? - Parents will be pleased to find five 'Outstanding' primary or secondary schools, all less than a mile away on foot. The well regarded Bancroft's independent schools are within an easy drive or bike ride.
- You can be exploring the endless woodlands and open greenery of Epping Forest barely ten minutes after stepping out of your new front door. You'll forget you're in London.
Reception Room (3.84m x 4.72m (12'7" x 15'6"))
Reception Room (3.25m x 3.91m (10'8" x 12'10"))
Kitchen / Diner (4.78m x 7.34m (15'8" x 24'1"))
Bedroom (3.25m x 4.72m (10'8" x 15'6"))
Bedroom (3.20m x 3.94m (10'6" x 12'11"))
Bedroom (1.63m x 2.82m (5'4" x 9'3"))
Bathroom (2.08m x 2.69m (6'10" x 8'10"))
Bedroom (3.02m x 3.66m (9'11" x 12'0"))
Bedroom (3.76m x 6.17m (12'4" x 20'3"))
Shower Room (1.63m x 1.70m (5'4" x 5'7"))
Garden (5.8 x 15 (19'0" x 49'2"))
A word from the expert...
"South Woodford was home for the first 25 years of my life. As I get older, I realise how lucky I am to have grown up here, an area with such fantastic schools, amenities and green space. George Lane is the main hub, where you’ll find the Central line station, as well as a great selection of supermarkets — M&S, Sainsburys, Waitrose and a Co-op. On top of this, is a fantastic choice of bars, pubs and restaurants, as well as an Odeon Cinema, library and gym. You really do have everything on your doorstep. Personal favourites for food include the Japanese takeaway Sakura, and newly opened independent cafe Bobo & Wild. South Woodford boasts a great stock of Victorian/ Edwardian family homes, as well as newer purpose-built blocks of flats and conversions, so attracts families and young professionals. It has great transport connections to the City and Canary Wharf, and with Epping Forest on your doorstep, it’s got the perfect balance of everything you need. My favourite local spots for walking are the Hollow Ponds, and the tucked away Elmhurst Gardens, with its two tennis courts. The nearby Woodford Dog Park is also a favourite, where both dog and owner meet up with their regular pals! All round, it’s a great place to call home."
Ben charleton
E18 assistant manager
Property info
For more information about this property, please contact
The Stow Brothers - South Woodford, E18 on +44 20 4516 2988 * (local rate)
Disclaimer
Property descriptions and related information displayed on this page, with the exclusion of Running Costs data, are marketing materials provided by The Stow Brothers - South Woodford, and do not constitute property particulars. Please contact The Stow Brothers - South Woodford for full details and further information. The Running Costs data displayed on this page are provided by PrimeLocation to give an indication of potential running costs based on various data sources. PrimeLocation does not warrant or accept any responsibility for the accuracy or completeness of the property descriptions, related information or Running Costs data provided here.




































































.png)
