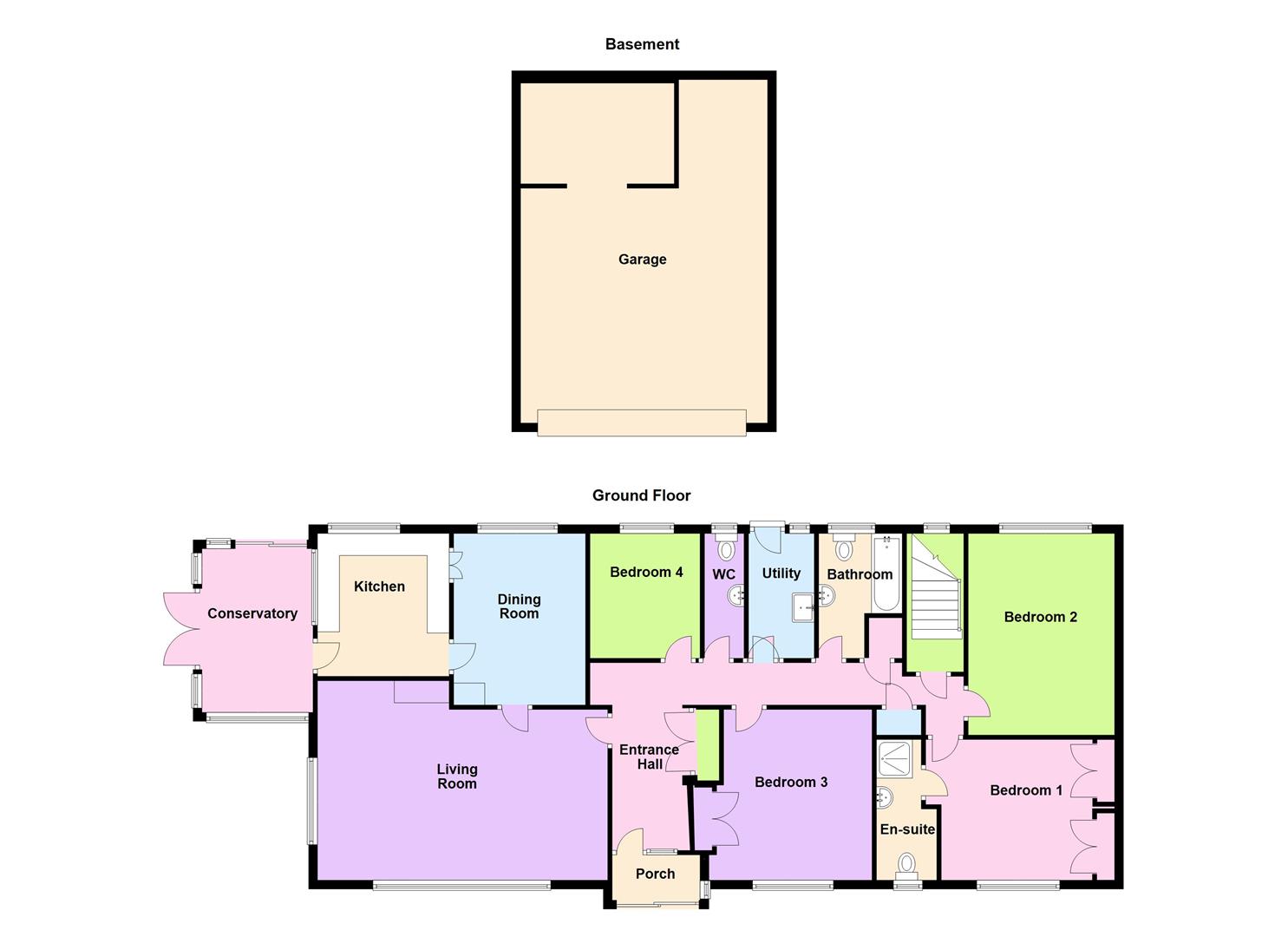Detached bungalow for sale in Brunel Drive, Preston, Weymouth DT3
Just added* Calls to this number will be recorded for quality, compliance and training purposes.
Property features
- Large detached four bedroom bungalow
- Stunning elevated position with some good distant sea views
- Two reception rooms
- Kitchen, utility room, bathroom, en-suite and cloakroom
- Gas central heating
- Requires general updating
- Good off road parking & double garage/ workshop
- Front & rear gardens
- Being sold vacant with no forward chain
- Must be viewed
Property description
A very substantial four bedroom detached bungalow located in the highly sought after elevated position at Preston. The property has some very good far reaching distant views towards Weymouth Bay and the sea. The accommodation comprises of two reception rooms, kitchen, seperate utility room, a bathroom, ensuite shower room and cloakroom, a conservatory, gas central heating, and internal access down to a large double garage/ workshop. The property is ready for a general internal update throughout and would be ideal for someone looking to create the home of their dreams, being sold vacant with no forward chain.
Entrance Porch
Double aspect, tiled floor, wall light, and door into:
Hallway
Double storage and single storage cupboards, airing cupboard, two panel radiators, loft hatch, and door with steps down to the garage.
Living Room (6.60m x 4.30m (21'7" x 14'1"))
Double aspect room, two panel radiators, and fireplace with stone surround.
Dining Room (3.90m x 3m (12'9" x 9'10"))
Window to the rear, panel radiator, and serving hatch.
Kitchen (3.40m x 2.90m (11'1" x 9'6"))
Range of fitted base and wall units, stainless steel double drainer sink with mixer taps, electric cooker point, tiled splash backs, and panel radiator.
Conservatory (3.70m 2.50m (12'1" 8'2"))
Triple aspect room. Tiled floor and doors to side and rear.
Utility Room (2.70m x 1.50m (8'10" x 4'11"))
Door and window to rear, belfast sink, panel radiator, and wall mounted 'Vaillant' boiler.
Bedroom One (4.10m x 3.40m (13'5" x 11'1"))
Window to front, panel radiator, two double fitted wardrobes, and door to:
En-Suite Shower Room
Window to front, shower cubicle, wash hand basin, low level WC, panel radiator, and tiled walls.
Bedroom Two (4.30m x 3.70m (14'1" x 12'1"))
Window to rear, and panel radiator.
Bedroom Three (3.80m x 3.60m (12'5" x 11'9"))
Window to front, panel radiator, and built in double wardrobe.
Bedroom Four (2.80m x 2.60m (9'2" x 8'6"))
Window to rear, and panel radiator.
Bathroom
Window to rear, panel bath, wash hand basin with storage below, low level WC, and heated towel rail.
Seperate Cloakroom
Window to rear, low level WC, wash hand basin, and panel radiator.
Integral Garage (7.80m x 5.60 maximum measurement (25'7" x 18'4" ma)
Large double electric roller door to front, storage alcove, gas and electric meters, shelving, and internal stairs up to the accommodation.
Outside
To the front there is good off road parking leading to the integral garage, and steps up to the front door, there is terraged areas with mature shrubs and flower beds. There is side access to the rear where there is a generous size garden with a patio and lawn area, mature shrubs and trees, flower beds and borders, a summer house and greenhouse, and views towards Weymouth Bay and the sea.
Council Tax
Band G
Other Information
Construction
Traditional cavity wall construction with brick elevations under a tiled roof
Broadband (estimated speeds)
Standard 16 mbps
Superfast 55 mbps
Any Flood Risk?
Rivers & Seas No Risk
Surface Water Very Low
Services
The property is supplied with mains gas, electricity and water, and mains drainage.
Legal Disclaimer
Property info
For more information about this property, please contact
Hull Gregson Hull, DT4 on +44 1305 248004 * (local rate)
Disclaimer
Property descriptions and related information displayed on this page, with the exclusion of Running Costs data, are marketing materials provided by Hull Gregson Hull, and do not constitute property particulars. Please contact Hull Gregson Hull for full details and further information. The Running Costs data displayed on this page are provided by PrimeLocation to give an indication of potential running costs based on various data sources. PrimeLocation does not warrant or accept any responsibility for the accuracy or completeness of the property descriptions, related information or Running Costs data provided here.





























.png)
