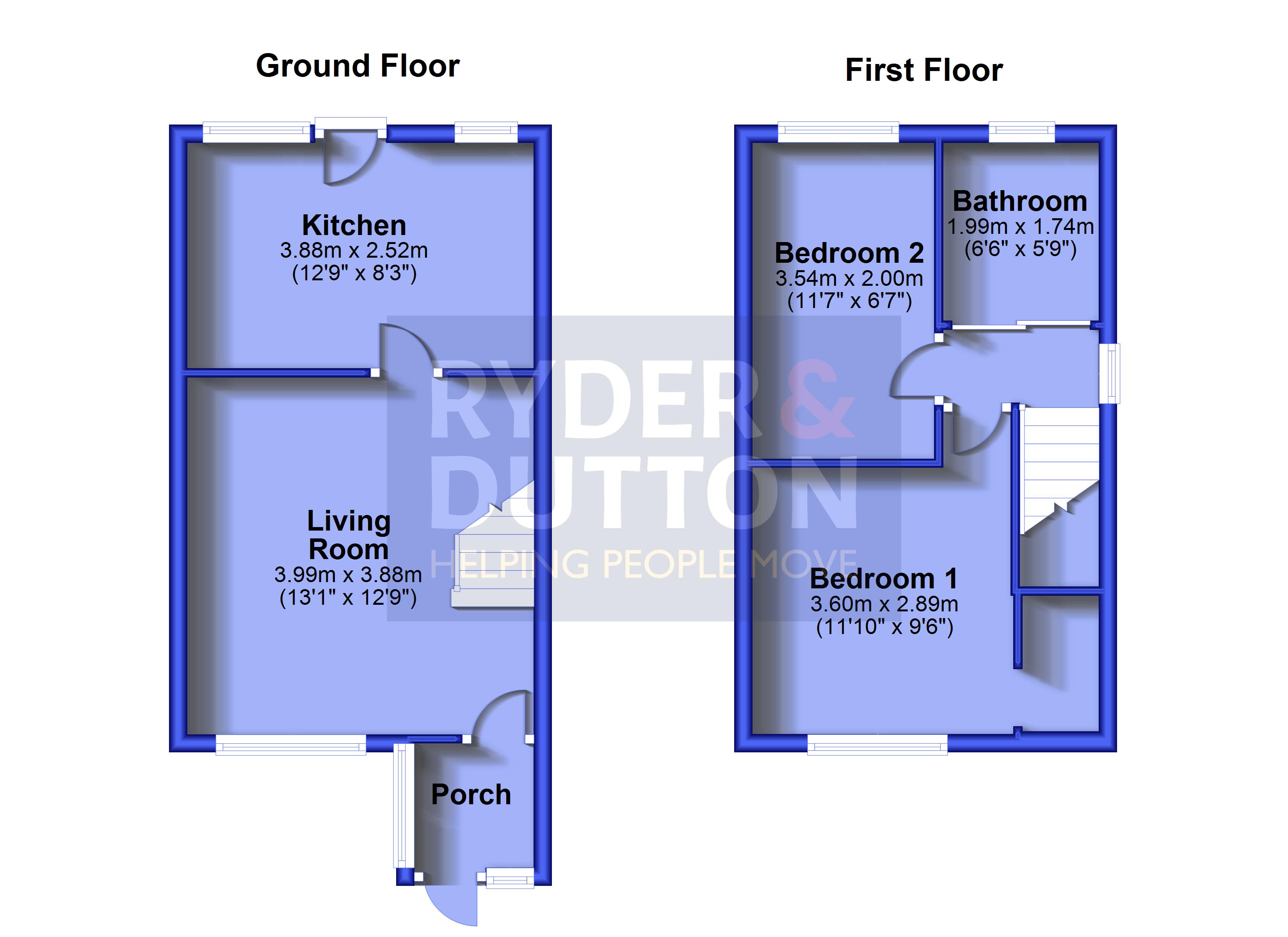End terrace house for sale in Howden Close, Cowlersley, Huddersfield, West Yorkshire HD4
Just added* Calls to this number will be recorded for quality, compliance and training purposes.
Property features
- End terraced
- Off street parking
- Enclosed gardens
- Well presented throughout
- Close to well regarded schools
- EPC rated - D
- Tenure - freehold
- Council tax band - A
Property description
This well presented two bedroom end terrace property would make an ideal purchase for someone looking to get on the property ladder. EPC D
Howden Close is perfectly placed for those requiring well regarded local schooling with both junior and secondary schools within walking distance. Local convenience stores and public transport links are also easily accessible with a regular bus route that runs past the property. The neighbouring village of Slaithwaite has a bustling centre with an excellent selection of independent shops, eateries and a supermarket and there is also a railway station offering direct train connections to Leeds and Manchester
Ground Floor
Entrance porch, allowing a place to remove coats and shoes before entering the main house. The welcoming living room features an open staircase rising to the first floor and benefits from large windows to the front aspect bringing in an abundance of natural light.
The kitchen is fitted with a good selection of wall and base units with complementary worksurfaces, stainless sink with drainer and mixer tap. Integrated appliances include an electric oven, gas hob and extractor hood. There is plumbing for a washing machine and space for a fridge & freezer. The far side of the kitchen has space for a dining table with a door leading into the rear garden.
First Floor
Centering around the landing are two well-presented bedrooms and the family bathroom. There is a window to the side elevation and a hatch to access the loft space. One of the bedrooms sit to the front of the property and one to the rear.
The bathroom has fully tiled walls and includes a white three piece suite incorporating a bath, pedestal wash basin and low level flush wc.
Externally.
The front of the property has a fully enclosed paved garden with gated access. The rear garden is also fully enclosed with a further paved area, ideal for relaxing in an eveing. A side gate provides easy access to the residents parking.
Property info
For more information about this property, please contact
Ryder & Dutton - Slaithwaite, HD7 on +44 1484 973944 * (local rate)
Disclaimer
Property descriptions and related information displayed on this page, with the exclusion of Running Costs data, are marketing materials provided by Ryder & Dutton - Slaithwaite, and do not constitute property particulars. Please contact Ryder & Dutton - Slaithwaite for full details and further information. The Running Costs data displayed on this page are provided by PrimeLocation to give an indication of potential running costs based on various data sources. PrimeLocation does not warrant or accept any responsibility for the accuracy or completeness of the property descriptions, related information or Running Costs data provided here.
























.png)