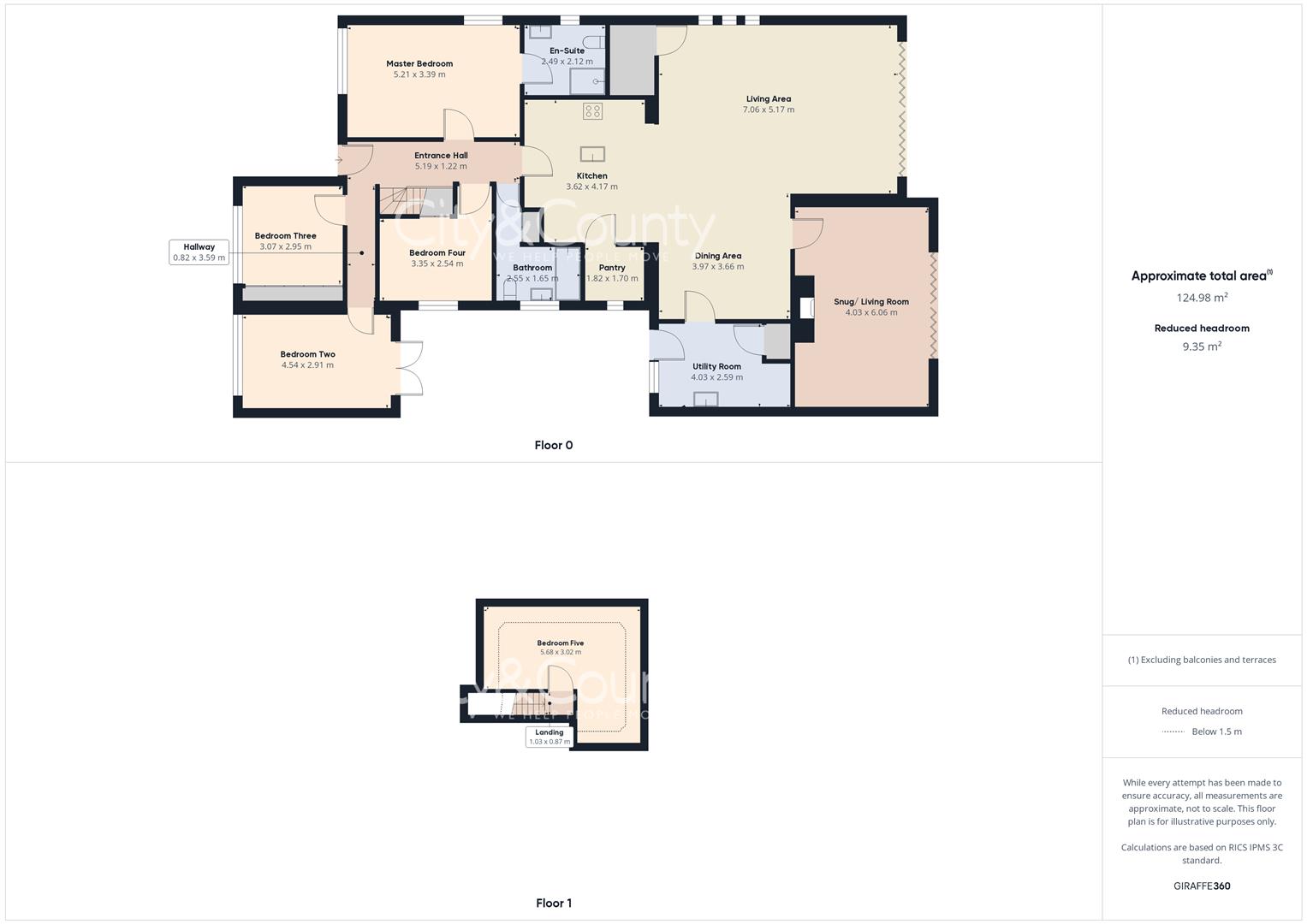Detached bungalow for sale in Peterborough Road, Crowland, Peterborough PE6
Just added* Calls to this number will be recorded for quality, compliance and training purposes.
Property features
- Superb Modern Lifestyle Family Home
- Over 1700sq ft Bespoke Individual Accomodation
- Five Bedrooms
- Two Reception Rooms
- Lantern Roof
- Bi-Folding Doors
- Outside Kitchen/Bar
- Large Rear Garden
- Off Road Parking For Five Vehicles
- Double Garage
- Level access
- Wide doorways
Property description
Nestled in the charming and historic Lincolnshire Market Town of Crowland, this detached bungalow from the 1960s has been transformed into a luxurious haven with a recent stunning rear extension. Boasting over 1700 sq ft of living space, this property offers a blend of bespoke features and modern comforts.
Upon entering, you are greeted by solid oak luxury flooring that leads you to four bedrooms on the ground floor, including a lavish en-suite in the master bedroom and a modern family bathroom. The heart of the home lies in the open plan kitchen/dining/living area, accentuated by a lantern roof and bi-folding doors that seamlessly connect the indoors with the outdoors. For cosy evenings, a separate snug/living room also with bi folding doors, and a log burning stove awaits to impress on cold winter days. The first floor reveals a spacious fifth bedroom, providing flexibility and privacy. Outside, the property truly shines with a large terraced patio, a bespoke outdoor kitchen/bar area, and a hot tub (available by separate negotiation) - perfect for entertaining or relaxing in style. The south-west facing rear garden bathes the property in sunlight, offering a serene escape from the hustle and bustle.
Convenience is key with a substantial tarmac driveway accommodating up to five cars and a detached double garage for additional parking or storage. This property is a rare gem that seamlessly blends character with contemporary living, offering a unique opportunity to own a piece of luxury in a sought-after location.
Entrance Hall (5.19 x 1.22 (17'0" x 4'0"))
Kitchen (3.62 x 4.17 (11'10" x 13'8"))
Pantry (1.82 x 1.70 (5'11" x 5'6"))
Living Area (7.06 x 5.17 (23'1" x 16'11"))
Dining Area (3.97 x 3.66 (13'0" x 12'0"))
Snug/Living Room (4.03 x 6.06 (13'2" x 19'10"))
Utility Room (4.03 x 2.59 (13'2" x 8'5"))
Master Bedroom (5.21 x 3.39 (17'1" x 11'1"))
Hallway (0.82 x 3.59 (2'8" x 11'9"))
Bedroom Two (4.54 x 2.91 (14'10" x 9'6"))
Bedroom Three (3.07 x 2.95 (10'0" x 9'8"))
Bedroom Four (3.35 x 2.54 (10'11" x 8'3"))
Bathroom (2.55 x 1.65 (8'4" x 5'4"))
Landing (1.03 x 0.87 (3'4" x 2'10"))
Bedroom Five (5.68 x 3.02 (18'7" x 9'10"))
Epc - C
74/80
Tenure - Freehold
Important Legal Information
Material Information
Property construction: Standard
Community Green Space Charge: No
Electricity supply: Mains electricity
Solar Panels: No
Other electricity sources: No
Water supply: Mains
Sewerage: Mains
Heating: Gas Central Heating
Heating features:
Broadband: Up to 44Mbps
Mobile: EE - Great, O2 - Great, Three - Great, Vodafone - Great
Parking: Garage, Driveway
Building safety issues: No
Restrictions - Listed Building: No
Restrictions - Conservation Area: No
Restrictions - Tree Preservation Orders: No
Public right of way: No
Long-term flood risk: No
Coastal erosion risk: No
Planning permission issues:
Accessibility and adaptations: Level Access, Wide Doorways
Coal mining area: No
Non-coal mining area: Yes
Energy Performance rating: C
All information is provided without warranty.
The information contained is intended to help you decide whether the property is suitable for you. You should verify any answers which are important to you with your property lawyer or surveyor or ask for quotes from the appropriate trade experts: Builder, plumber, electrician, damp, and timber expert.
Property info
For more information about this property, please contact
City & County Sales & Lettings, PE6 on +44 1733 734406 * (local rate)
Disclaimer
Property descriptions and related information displayed on this page, with the exclusion of Running Costs data, are marketing materials provided by City & County Sales & Lettings, and do not constitute property particulars. Please contact City & County Sales & Lettings for full details and further information. The Running Costs data displayed on this page are provided by PrimeLocation to give an indication of potential running costs based on various data sources. PrimeLocation does not warrant or accept any responsibility for the accuracy or completeness of the property descriptions, related information or Running Costs data provided here.













































.png)
