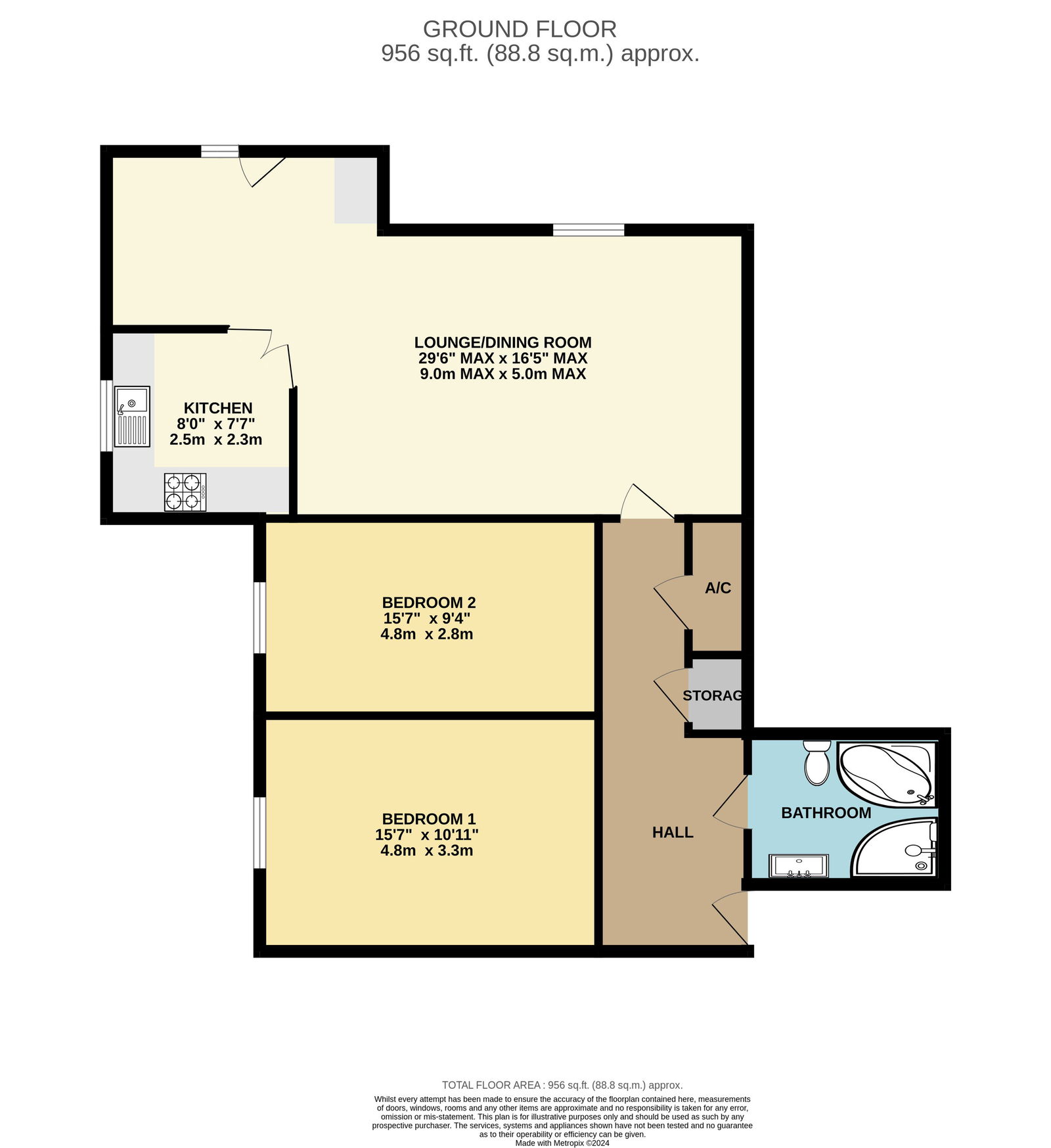Flat for sale in Marsh Road, Newton Abbot TQ12
Just added* Calls to this number will be recorded for quality, compliance and training purposes.
Utilities and more details
Property features
- Ground floor
- Popular over 60's development
- Two bedrooms
- Open plan lounge dining room
- Four piece bathroom suite
- Sought after building
- Central location
- Kitchen with integrated appliances
- Well maintained communal areas
- Tenure - leasehold
Property description
With No Chain! A very spacious, light and airy two double bedroom ground floor retirement flat within a sought-after development a short walk from the town centre. D’Arcy Court offers communal facilities including a residents’ lounge, laundry room, house manager, emergency pull cords and telecom entry system for peace of mind and communal gardens. The flat itself boasts a large lounge/dining room with access onto the rear communal garden, kitchen and two double bedrooms, with a stunning four piece bathroom suite. This lovely apartment will appeal to buyers looking for a spacious retirement home in a convenient level location and internal viewings come highly recommended.
Marsh Road is situated on the level, just off Newton Abbot town centre and, in addition, to a wide range of shopping, business and leisure facilities; the development is also a short level walk from a timetabled bus service and the mainline railway.
Accommodation
Door opening into entrance hallway, with secure entry point and emergency alarm. With airing cupboard housing water tank, with shelving storage and further storage cupboard with consumer unit and potential plumbing for washing machine. Electric radiator, smoke alarm, thermostat and doors leading to.
Bedroom One, with double glazed window to the side and security shutter. A range of power and media points, emergency support buttons. Electric radiator and a range of fitted wardrobe and drawer storage.
Bedroom Two with double glazed window to the side and security shutter. A range of power and media points, electric radiator an further fitted storage with a range of hanging rail, shelving and drawer storage. Dressing area with recessed lights.
Modern bathroom suite comprises a spacious four piece suite, with corner panelled bath & shower with sliding doors. Low level WC with hidden cistern, inset wash basin with vanity mirror over, work surfaces and storage cupboards.
Panelled obscure glass door opening into open plan lounge dining room. The lounge area boasts UPVC double glazed window to the rear, with security shutters. A range of power and media points, electric radiator and electric fireplace with feature surround. Into the dining room there are further power points and electric radiator, fitted unit with integrated fridge freezer. UPVC double glazed door and window giving access to the rear communal gardens.
Double doors off of the dining room open into a modern kitchen suite, with a range of wall and base units, work surfaces and tiled splashbacks. Power points and inset sink with mixer tap. Eye level oven and grill, integrated dishwasher, telephone point and UPVC double glazed window with security shutter to the side. Extractor fan and emergency pull cord.
Outside:
Well-tended communal gardens with a small patio area off of the dining room.
Parking:
Resident only. By arrangement with the house manager.
Agent’s Notes
Council Tax: Currently Band D
Tenure: Leasehold
Lease: 125 years from 1/7/1999
Service Charge: Approx £4,200 per annum (from 01/09/2024)
Ground Rent: Currently approximately £795 per annum
Review Period: Annually in March
Age Restriction: For single occupancy, over 60. For dual occupancy, one must be over 60 and the other at least 55 years of age.
Mains water. Mains drainage. Mains electricity.
Property info
For more information about this property, please contact
Simply Green, TQ12 on +44 1626 897075 * (local rate)
Disclaimer
Property descriptions and related information displayed on this page, with the exclusion of Running Costs data, are marketing materials provided by Simply Green, and do not constitute property particulars. Please contact Simply Green for full details and further information. The Running Costs data displayed on this page are provided by PrimeLocation to give an indication of potential running costs based on various data sources. PrimeLocation does not warrant or accept any responsibility for the accuracy or completeness of the property descriptions, related information or Running Costs data provided here.


























.png)
