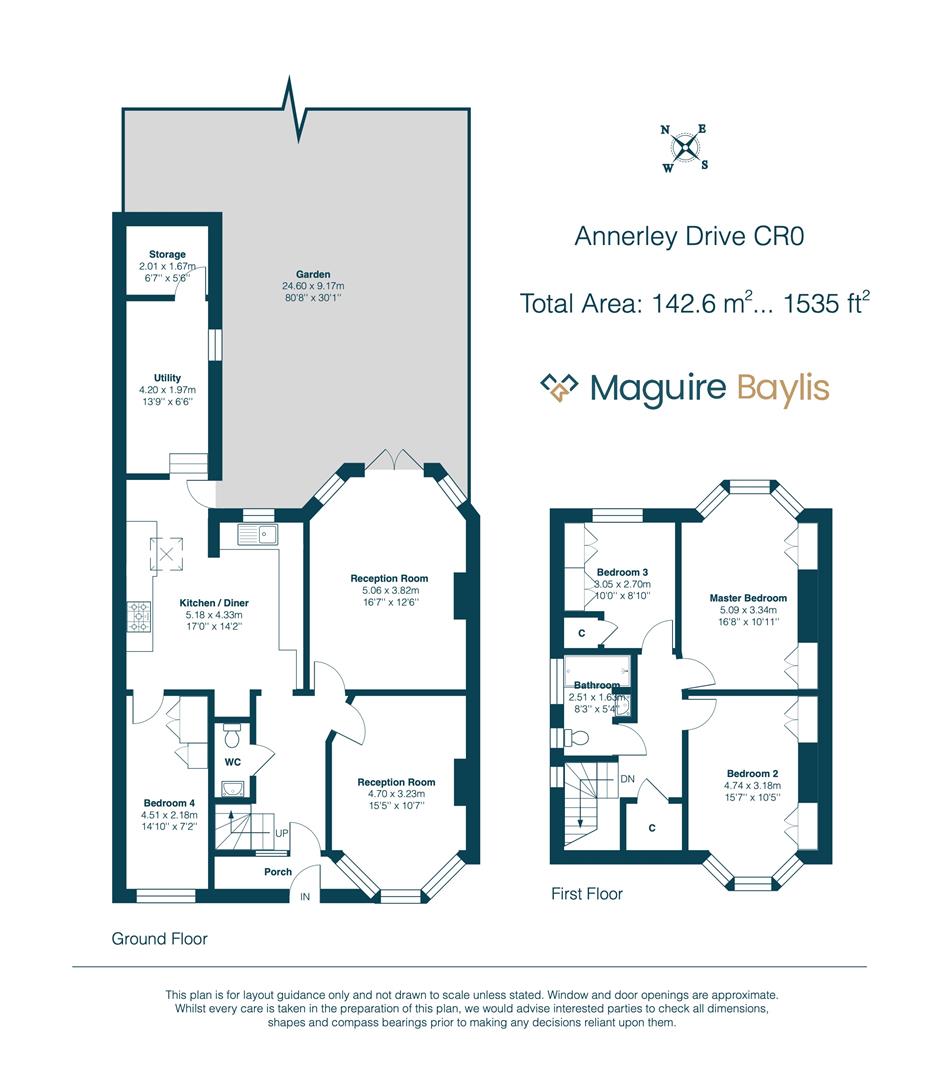Semi-detached house for sale in Annesley Drive, Croydon CR0
Just added* Calls to this number will be recorded for quality, compliance and training purposes.
Property features
- Impressive 1930's semi detached family house
- Extended accommodation with 3/4 bedrooms
- Two good size reception rooms
- Large fully fitted kitchen
- Useful study/playroom
- Modern family shower room ** downstairs WC
- Beatuiful landscaped rear garden
- Gravelled driveway to front
- Popular residential road
- Close to local amenities & schools ** EPC band: D
Property description
Maguire Baylis are delighted to present to the market this impressive Gower style 1930's built semi detached family house, located in an attractive and quiet residential road on the popular South side of Shirley, providing easy access and transport links to Croydon and Bromley and close by to West Wickham High Street.
This stunning home, which has been the subject of much improvement over recent years, provides super family accommodation which comprises: A spacious entrance hallway with downstairs WC; two well-proportioned reception rooms; fully fitted kitchen with modern Shaker style units and appliances to remain; office/ground floor bedroom 4; separate office/playroom.
Upstairs, there are three bedrooms - all of which feature a great range of built-in wardrobes - plus the modern and well appointed shower room with walk-in shower enclosure.
Outside, the landscaped garden is a particular feature of the house and has clearly been designed to enjoy outdoor entertaining. Two large decked patio areas offer the perfect space to relax in outside, whilst the central area provides an area of lawn and numerous mature palm trees and bamboo screening affording much seclusion and creating a Mediterranean feel.
For families, there are several primary and secondary schools close by including Orchard Way Primary and Orchard Secondary, plus Harris Academy primary
ursery school and Shirley high school. Shirley also boasts a wealth of open spaces and recreation grounds.
Entrance Porch
Enclosed entrance porch with part double glazed front door; tiled flooring; wooden slatted panelling to front and side.
Hallway (3.73m x 1.83m (plus staircase) (12'3 x 6' (plus st)
A spacious and welcoming entrance hallway with original part stained glass leased light front door and window to front; radiator with fitted cover; built-in understairs storage cupboard; stairs to first floor.
Downstairs Wc
Modern suite with fitted wash basin with vanity storage under; WC; half tiled walls.
Front Reception Room (4.52m x 3.10m (14'10 x 10'2))
Double glazed bay window to front with fitted shutters; radiator with fitted cover; feature open fireplace.
Rear Reception Room (5.03m x 3.81m (16'6 x 12'6))
Double glazed French doors with bay to rear and with fitted shutters; feature open fireplace; radiator with fitted cover.
Kitchen (4.37m x 4.39m (widening to 5.18m) (14'4 x 14'5 (wi)
A spacious kitchen with a comprehensive range of modern Shaker style wall and base units with solid wood worktops to three walls; inset enamelled sink unit; gas range cooker with extractor hood over; cupboard housing washing machine and tumble dryer (to remain); us style fridge freezer to remain; vinyl flooring; radiator with fitted cover; part tiled walls; double glazed window to rear with fitted shutters; Velux skylight roof window. Double glazed door to garden. Opening to office/playroom .
Bedroom 4/Study (4.50m x 2.16m (14'9 x 7'1))
Double glazed window to front with fitted shutters; range of fitted wardrobes.
Playroom/Office (4.19m x 1.93m (13'9 x 6'4))
Double glazed window to side with fitted shutters; radiator and fitted cover; bespoke fitted desk unit and wall shelving; door to:
Store Room (2.01m x 1.68m (6'7 x 5'6))
First Floor Landing
Double glazed leaded light window to side with fitted shutters; radiator with fitted cover; large built-in storage/linen cupboard with light.
Bedroom 1 (4.60m x 2.79m (15'1 x 9'2))
Double glazed bay window to front with fitted shutters; range of built-in wardrobes
Bedroom 2 (4.95m x 2.95m (plus depth of wardrobes) (16'3 x 9')
Double glazed bay window to rear with fitted shutters; radiators; built-in wardrobes to one wall.
Bedroom 3 (3.05m x 2.08m (to wardrobes) (10' x 6'10 (to wardr)
Double glazed window to rear with shutters; radiator with fitted cover; built-in wardrobes to one wall housing gas combi boiler; access to loft (loft with light and boarded for storage).
Shower Room (2.49m x 1.63m (8'2 x 5'4))
Two double glazed windows to side; modern and well appointed suite comprising walk-in shower cubicle with digital shower; fitted wash basin with vanity storage under; WC; part tiled walls; heated towel rail; vinyl flooring.
Garden (25.91m (85'))
A particular feature! The rear garden has been landscaped over recent years to provide an attractive blend of decking, central lawn area and gravelled pathways. Mature palm trees, along with bamboo screening, provide year round seclusion and interest creating a fantastic Mediterranean feel.
Parking
Off street parking to front on gravelled driveway.
Council Tax
London Borough of Croydon - Band F
Property info
For more information about this property, please contact
Maguire Baylis, BR2 on +44 20 8166 8419 * (local rate)
Disclaimer
Property descriptions and related information displayed on this page, with the exclusion of Running Costs data, are marketing materials provided by Maguire Baylis, and do not constitute property particulars. Please contact Maguire Baylis for full details and further information. The Running Costs data displayed on this page are provided by PrimeLocation to give an indication of potential running costs based on various data sources. PrimeLocation does not warrant or accept any responsibility for the accuracy or completeness of the property descriptions, related information or Running Costs data provided here.






























.png)